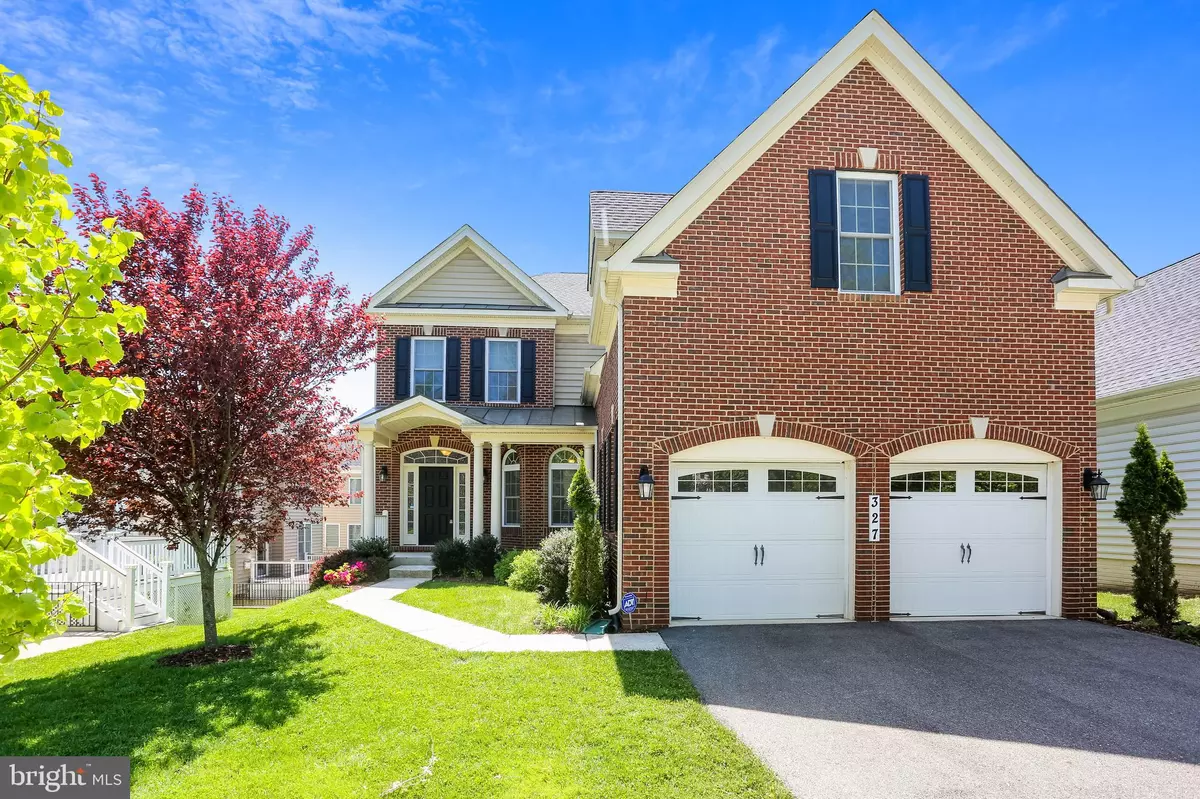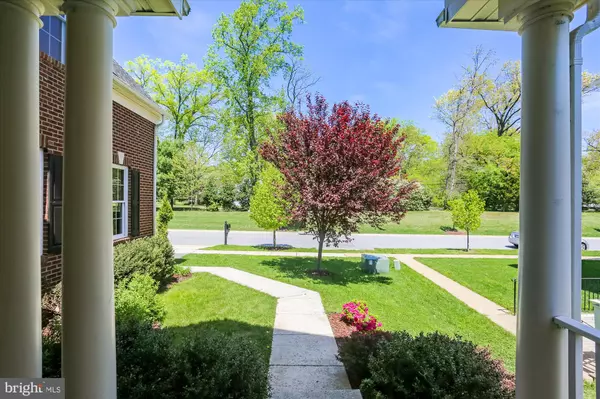$845,000
$839,900
0.6%For more information regarding the value of a property, please contact us for a free consultation.
327 PICEA VIEW CT Derwood, MD 20855
4 Beds
5 Baths
4,759 SqFt
Key Details
Sold Price $845,000
Property Type Single Family Home
Sub Type Detached
Listing Status Sold
Purchase Type For Sale
Square Footage 4,759 sqft
Price per Sqft $177
Subdivision Piedmont Crossing
MLS Listing ID MDMC754888
Sold Date 05/25/21
Style Colonial
Bedrooms 4
Full Baths 4
Half Baths 1
HOA Fees $63/qua
HOA Y/N Y
Abv Grd Liv Area 3,489
Originating Board BRIGHT
Year Built 2014
Annual Tax Amount $7,703
Tax Year 2020
Lot Size 5,917 Sqft
Acres 0.14
Property Description
Welcome to this gorgeous 4 BR, 4.5 Bath like new Toll Brothers popular expanded Crestbrooke model located in Piedmont Crossing! This beautiful home, situated on a lovely lot, includes approx. 4700 finished SQFT! Fantastic features include beautiful hardwood flooring, formal Living & Dining rooms with elegant moldings, main level Office, gourmet Island Kitchen with granite counters, computer/desk area & Breakfast area all open to the spacious Family room with gas fireplace! In addition, there is a Powder room, full sized Laundry room with washtub plus access to the 2-car Garage completing the main level. The upper level offers a beautiful Primary suite with tray ceiling and 2 large walk-in closets, a luxurious primary bath showcasing a corner soaking tub and over-sized glass shower, double-sink vanity with makeup area, private water closet and vaulted ceiling, plus a wonderful multi-purpose Bonus room! There are 3 additional excellent sized Bedrooms, one with its own ensuite bath, the other two share a nice Hall bath. The huge fully finished walkout lower level has 9 ceilings, a Rec room area with doors to the level fenced rear yard, Game & Exercise areas, 4th full bath plus a large storage room. Other great features include natural gas heat, hot water and cooking, two-zoned heat and air-conditioning plus cable distribution throughout the house. Enjoy the community dog park and playground plus only 2.5-miles to Metro with and just minutes to ICC, 270/370! SEE VIRTUAL TOUR ICON FOR VIDEO AND FLOOR PLAN PICTURE TOUR!!
Location
State MD
County Montgomery
Zoning R90
Rooms
Other Rooms Living Room, Dining Room, Primary Bedroom, Bedroom 2, Bedroom 3, Bedroom 4, Kitchen, Family Room, Foyer, Laundry, Office, Recreation Room, Bathroom 2, Bathroom 3, Bonus Room, Primary Bathroom, Full Bath, Half Bath
Basement Fully Finished, Outside Entrance, Walkout Level
Interior
Interior Features Carpet, Chair Railings, Crown Moldings, Dining Area, Family Room Off Kitchen, Floor Plan - Open, Formal/Separate Dining Room, Kitchen - Island, Pantry, Recessed Lighting, Soaking Tub, Tub Shower, Upgraded Countertops, Walk-in Closet(s), Wood Floors, Breakfast Area, Sprinkler System
Hot Water Natural Gas
Heating Forced Air, Zoned
Cooling Central A/C, Zoned
Flooring Hardwood, Carpet, Ceramic Tile
Fireplaces Number 1
Fireplaces Type Gas/Propane
Equipment Dishwasher, Disposal, Oven - Wall, Exhaust Fan, Icemaker, Refrigerator, Cooktop - Down Draft, Built-In Microwave, Energy Efficient Appliances
Fireplace Y
Window Features Double Pane
Appliance Dishwasher, Disposal, Oven - Wall, Exhaust Fan, Icemaker, Refrigerator, Cooktop - Down Draft, Built-In Microwave, Energy Efficient Appliances
Heat Source Natural Gas
Laundry Main Floor
Exterior
Parking Features Garage - Front Entry, Inside Access, Garage Door Opener
Garage Spaces 2.0
Fence Rear, Vinyl
Utilities Available Under Ground
Water Access N
Roof Type Shingle
Accessibility None
Attached Garage 2
Total Parking Spaces 2
Garage Y
Building
Story 3
Sewer Public Sewer
Water Public
Architectural Style Colonial
Level or Stories 3
Additional Building Above Grade, Below Grade
Structure Type 9'+ Ceilings,Vaulted Ceilings,Tray Ceilings
New Construction N
Schools
School District Montgomery County Public Schools
Others
HOA Fee Include Trash
Senior Community No
Tax ID 160903663990
Ownership Fee Simple
SqFt Source Assessor
Special Listing Condition Standard
Read Less
Want to know what your home might be worth? Contact us for a FREE valuation!

Our team is ready to help you sell your home for the highest possible price ASAP

Bought with Iftikhar Ashraf Khan • Samson Properties





