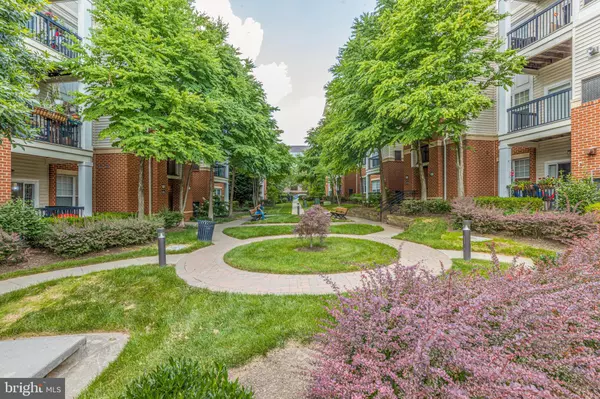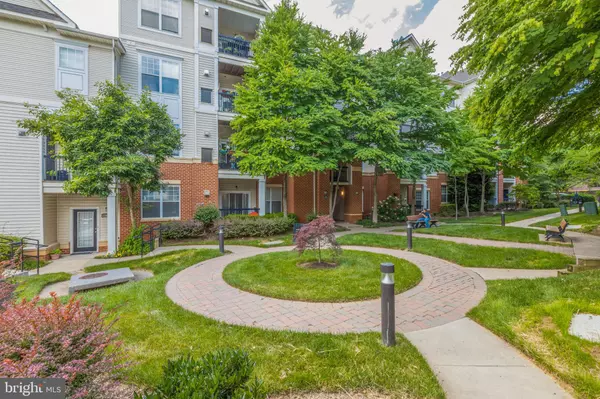$379,000
$359,900
5.3%For more information regarding the value of a property, please contact us for a free consultation.
11355 ARISTOTLE DR #8-208 Fairfax, VA 22030
2 Beds
2 Baths
1,104 SqFt
Key Details
Sold Price $379,000
Property Type Condo
Sub Type Condo/Co-op
Listing Status Sold
Purchase Type For Sale
Square Footage 1,104 sqft
Price per Sqft $343
Subdivision Fairfax Ridge Condos
MLS Listing ID VAFX2003222
Sold Date 07/30/21
Style Contemporary
Bedrooms 2
Full Baths 2
Condo Fees $297/mo
HOA Y/N N
Abv Grd Liv Area 1,104
Originating Board BRIGHT
Year Built 2003
Annual Tax Amount $3,634
Tax Year 2021
Property Description
Don't miss this gorgeous and updated 2BR and 2BA Barclay model in Fairfax Ridge Condominium. 11K plus in upgrades. This condo has just been repainted throughout. New carpeting installed in both bedrooms. New flooring in the foyer, computer room, living room, dining room, kitchen, hall and laundry area. New bathroom toilets. New blinds in both bedrooms. New smoke detector. New GE 5 burner gas stove and new counter microwave. Spacious KT with granite counters, SS appliances, lots of white cabinetry and pantry. Both bedrooms with walk in closets and large windows for natural lighting. Sliding glass doors off the large living area leads to a covered balcony. Separate dining area next to the kitchen allows for a roomy eat in space. Reserved parking space 205 is conveniently located to the right of the building and backs to a private treed area. Lots of additional parking at the front entrance of Fairfax Ridge in their overflow lot, street parking and free parking passes are allowed for use of the parking garage across the street from Fairfax Ridge Condos. Management is onsite with an office located in the Community Center. Easy access and location to I66, RT 50 and Rt 29, and within 11 minutes to the Vienna Metro Station. This makes for a commuters dream! Minutes to Fair Oaks Mall, Fair Lakes, area shopping, restaurants, grocery stores, etc.
Location
State VA
County Fairfax
Zoning 320
Rooms
Other Rooms Living Room, Dining Room, Primary Bedroom, Bedroom 2, Kitchen, Foyer, Laundry, Office, Bathroom 2, Primary Bathroom
Main Level Bedrooms 2
Interior
Interior Features Carpet, Ceiling Fan(s), Crown Moldings, Dining Area, Floor Plan - Open, Kitchen - Gourmet, Pantry, Primary Bath(s), Recessed Lighting, Sprinkler System, Tub Shower, Walk-in Closet(s)
Hot Water Natural Gas
Heating Forced Air
Cooling Central A/C
Equipment Dishwasher, Disposal, Dryer, Exhaust Fan, Icemaker, Microwave, Oven - Self Cleaning, Oven/Range - Gas, Range Hood, Refrigerator, Stainless Steel Appliances, Washer, Water Heater
Fireplace N
Appliance Dishwasher, Disposal, Dryer, Exhaust Fan, Icemaker, Microwave, Oven - Self Cleaning, Oven/Range - Gas, Range Hood, Refrigerator, Stainless Steel Appliances, Washer, Water Heater
Heat Source Natural Gas
Laundry Dryer In Unit, Main Floor, Washer In Unit
Exterior
Exterior Feature Balcony, Breezeway
Parking On Site 1
Amenities Available Common Grounds, Community Center, Exercise Room, Fax/Copying, Fitness Center, Game Room, Gated Community, Meeting Room, Party Room, Pool - Outdoor, Reserved/Assigned Parking, Tot Lots/Playground
Water Access N
Accessibility None
Porch Balcony, Breezeway
Garage N
Building
Story 1
Unit Features Garden 1 - 4 Floors
Sewer Public Sewer
Water Public
Architectural Style Contemporary
Level or Stories 1
Additional Building Above Grade, Below Grade
New Construction N
Schools
School District Fairfax County Public Schools
Others
Pets Allowed Y
HOA Fee Include Common Area Maintenance,Ext Bldg Maint,Insurance,Management,Pool(s),Security Gate,Snow Removal,Trash,Road Maintenance,Reserve Funds,Recreation Facility
Senior Community No
Tax ID 0562 27080208
Ownership Condominium
Security Features Security Gate,Smoke Detector,Sprinkler System - Indoor
Acceptable Financing Cash, Conventional, FHA, VA
Horse Property N
Listing Terms Cash, Conventional, FHA, VA
Financing Cash,Conventional,FHA,VA
Special Listing Condition Standard
Pets Allowed Size/Weight Restriction
Read Less
Want to know what your home might be worth? Contact us for a FREE valuation!

Our team is ready to help you sell your home for the highest possible price ASAP

Bought with Herbert J Medeiros • Long & Foster Real Estate, Inc.





