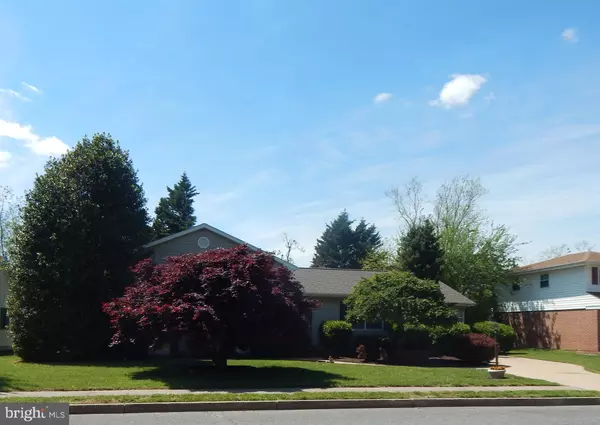$285,000
$290,000
1.7%For more information regarding the value of a property, please contact us for a free consultation.
950 WESTVIEW TER Dover, DE 19904
3 Beds
2 Baths
1,932 SqFt
Key Details
Sold Price $285,000
Property Type Single Family Home
Sub Type Detached
Listing Status Sold
Purchase Type For Sale
Square Footage 1,932 sqft
Price per Sqft $147
Subdivision Sherwood
MLS Listing ID DEKT248660
Sold Date 06/30/21
Style Contemporary
Bedrooms 3
Full Baths 2
HOA Y/N N
Abv Grd Liv Area 1,290
Originating Board BRIGHT
Year Built 1990
Annual Tax Amount $1,871
Tax Year 2020
Lot Size 10,019 Sqft
Acres 0.23
Lot Dimensions 84.00 x 119.08
Property Description
R-11801 Modern & delightful contemporary style 1990 - 3 Bedroom / 2 Full Bath split 3 level home is near hospital & medical facilities and convenient to multiple State government offices and services, as well as shopping and dining. No HOA in this quiet city community area on the south side of Dover. Home has a new roof with transferable 30 year warranty, plus a new HVAC system. Street parking and front driveway with 3 spaces, plus rear alley access to the garage driveway with 2 additional spaces plus the garage itself . The master has a full bath & the 2 smaller bedrooms are being used by the owner for her wellness therapy. The lower level has a den / media room with an integrated surround sound system that is being included with the home - (Sony Bravia TV, Denon receiver and DVD / CD player). The speakers are a Boston acoustics product. Den / Media room has an additional alcove for hobby room , play area, or miscellaneous use. For those working at home, there is a uniquely custom sound insulated private room to conduct your essential business / work functions / zoom meetings, etc. without disturbance. County square footage records are quite inaccurate. Just what you have been looking for. Includes battery backup internet, and a 10' X 10' Garden shed with concrete floor. HMS 1 year home Warranty included.
Location
State DE
County Kent
Area Capital (30802)
Zoning R8
Rooms
Other Rooms Living Room, Dining Room, Bedroom 2, Bedroom 3, Kitchen, Bedroom 1, Laundry, Office, Media Room, Hobby Room
Interior
Hot Water Natural Gas
Cooling Central A/C
Heat Source Natural Gas
Exterior
Parking Features Garage - Side Entry
Garage Spaces 6.0
Water Access N
Roof Type Architectural Shingle
Accessibility None
Attached Garage 1
Total Parking Spaces 6
Garage Y
Building
Story 2.5
Foundation Block
Sewer Public Sewer
Water Public
Architectural Style Contemporary
Level or Stories 2.5
Additional Building Above Grade, Below Grade
New Construction N
Schools
School District Capital
Others
Senior Community No
Tax ID ED-05-07620-04-2400-000
Ownership Fee Simple
SqFt Source Assessor
Special Listing Condition Standard
Read Less
Want to know what your home might be worth? Contact us for a FREE valuation!

Our team is ready to help you sell your home for the highest possible price ASAP

Bought with Torianne M Weiss Hamstead • RE/MAX Horizons





