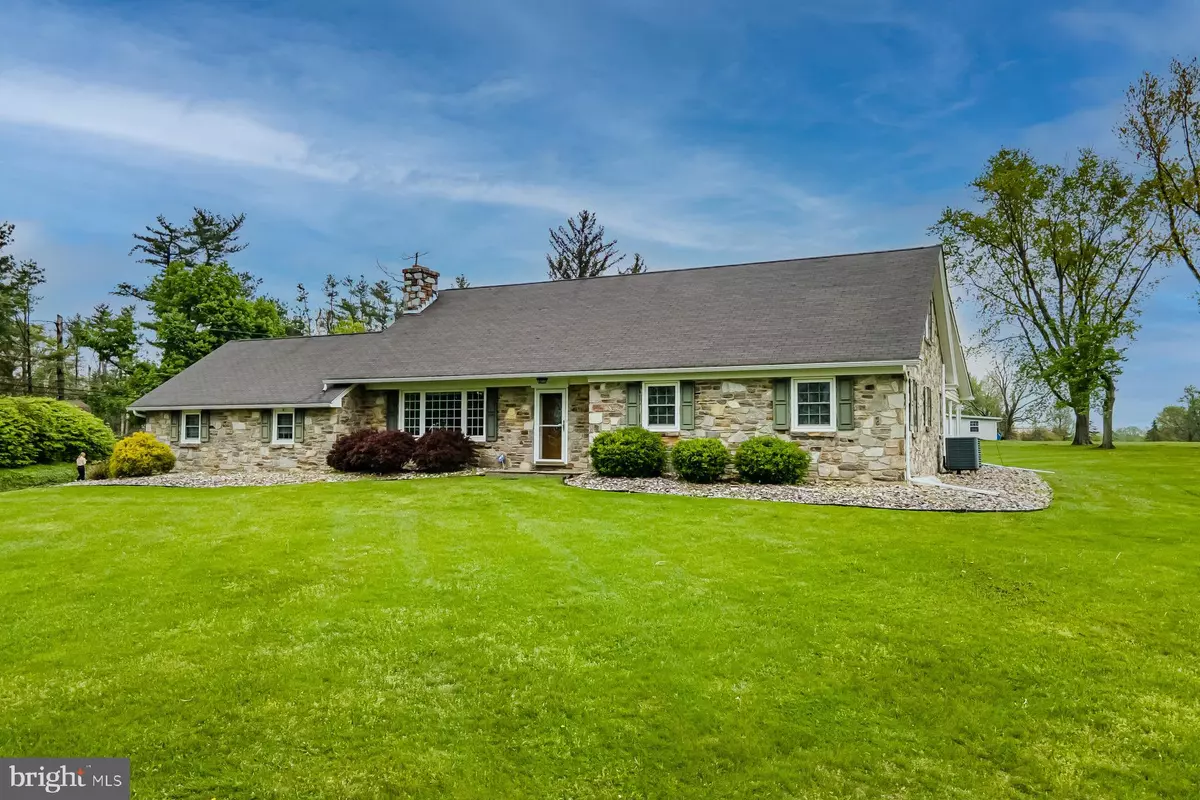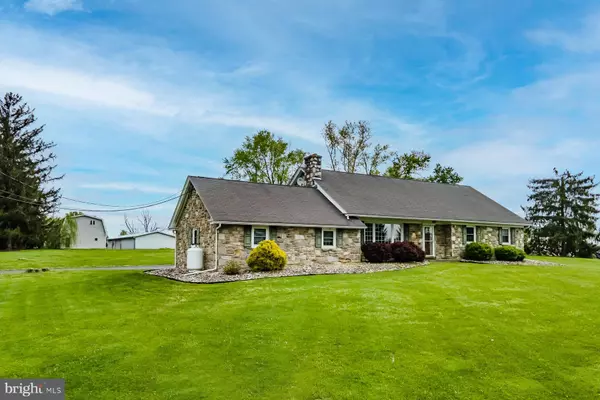$750,000
$799,900
6.2%For more information regarding the value of a property, please contact us for a free consultation.
2270 PERKIOMENVILLE RD Harleysville, PA 19438
5 Beds
3 Baths
2,815 SqFt
Key Details
Sold Price $750,000
Property Type Single Family Home
Sub Type Detached
Listing Status Sold
Purchase Type For Sale
Square Footage 2,815 sqft
Price per Sqft $266
Subdivision None Available
MLS Listing ID PAMC692208
Sold Date 07/22/21
Style Cape Cod,Traditional
Bedrooms 5
Full Baths 3
HOA Y/N N
Abv Grd Liv Area 2,815
Originating Board BRIGHT
Year Built 1960
Annual Tax Amount $11,342
Tax Year 2020
Lot Size 4.960 Acres
Acres 4.96
Lot Dimensions 275.00 x 0.00
Property Description
Seeking your own retreat? Your own sliver of paradise within the rural country like setting of Harleysville? Dreams really do come true! Now on the market is a beautifully maintained 5 bedroom and 3 bath cape cod in the award winning and highly sought-after Souderton School District. The property is just under 5 acres and offers a MAIN home as well as a 3-bedroom 2.5 bath SECOND home and an oversized detached garage, great option for an in-law suite. Walking into the main home you are encountered with a spacious living room that beholds a gas fireplace and entrance into your dining room. The dining room leads to an eat in kitchen which access your grand great room. The great room features vaulted ceilings, radiant heated floors, French doors to the patio and marvelous views of the backyard. While the home offers just the right amount of coziness and size it is the perfect space for entertaining. Completing the first floor are two bedrooms, a primary bedroom with a full bath as well as another second full bathroom. Slide open the pocket door to the second floor and you will find another full bathroom and two spacious bedrooms. Completing the home is a partially finished basement as well as 2 car attached garage. The second detached home on the lot feels like a private mountain getaway once walking inside. Well-kept with an abundance of natural light this home features 3 bedrooms and 2.5 baths. The first floor offers a spacious living room, full kitchen, lovely dining room and powder room. Up the stairs you will find your laundry, 3 bedrooms and 2 additional full baths. Every car enthusiast, mechanic or hobbyist will be in awe of the nearly 3,500 square foot pole barn. The garage offers newer skylights and a lift as well compressed air plumbed throughout. The spacious and open backyard is surrounded by trees, providing a great outdoor entertaining area. Other highlights include hardwood and tile floors, a private lane, and a beautiful all-around stone exterior on the main home! This home is located in a quiet setting just minutes from shopping, restaurants, parks/pools and major roadways!
Location
State PA
County Montgomery
Area Upper Salford Twp (10662)
Zoning RESIDENTIAL
Rooms
Other Rooms Living Room, Dining Room, Primary Bedroom, Bedroom 2, Bedroom 3, Bedroom 4, Bedroom 5, Kitchen, Great Room, In-Law/auPair/Suite
Basement Full
Main Level Bedrooms 3
Interior
Interior Features Built-Ins, Carpet, Combination Dining/Living, Combination Kitchen/Dining, Combination Kitchen/Living, Dining Area, Entry Level Bedroom, Exposed Beams, Family Room Off Kitchen, Floor Plan - Traditional, Floor Plan - Open, Formal/Separate Dining Room, Kitchen - Eat-In, Kitchen - Table Space, Primary Bath(s), Skylight(s), Stall Shower, Tub Shower, Walk-in Closet(s), Wood Floors
Hot Water Electric, Oil
Heating Baseboard - Hot Water, Radiant
Cooling Central A/C
Flooring Carpet, Hardwood, Heated, Tile/Brick
Fireplaces Number 1
Fireplace Y
Heat Source Oil
Laundry Basement, Hookup, Upper Floor
Exterior
Parking Features Additional Storage Area, Oversized
Garage Spaces 8.0
Water Access N
View Garden/Lawn, Trees/Woods
Accessibility None
Attached Garage 2
Total Parking Spaces 8
Garage Y
Building
Lot Description Subdivision Possible
Story 2
Sewer On Site Septic
Water Private, Well
Architectural Style Cape Cod, Traditional
Level or Stories 2
Additional Building Above Grade, Below Grade
Structure Type Cathedral Ceilings,Vaulted Ceilings,Wood Ceilings
New Construction N
Schools
School District Souderton Area
Others
Senior Community No
Tax ID 62-00-01114-003
Ownership Fee Simple
SqFt Source Assessor
Special Listing Condition Standard
Read Less
Want to know what your home might be worth? Contact us for a FREE valuation!

Our team is ready to help you sell your home for the highest possible price ASAP

Bought with Carly Schaffer • Keller Williams Platinum Realty





