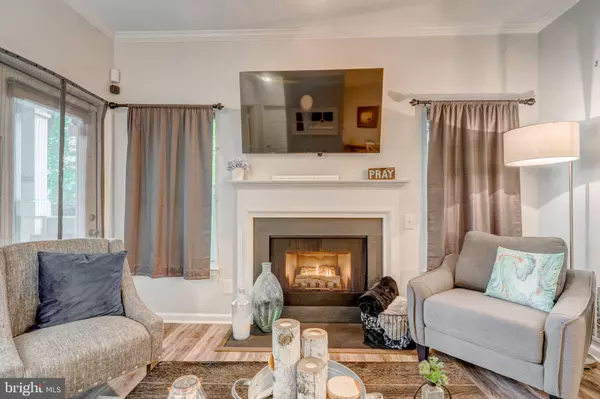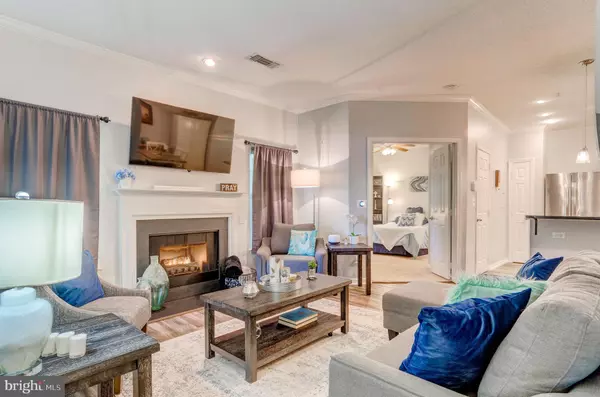$335,900
$335,900
For more information regarding the value of a property, please contact us for a free consultation.
1716 LAKE SHORE CREST DR #3 Reston, VA 20190
2 Beds
2 Baths
966 SqFt
Key Details
Sold Price $335,900
Property Type Condo
Sub Type Condo/Co-op
Listing Status Sold
Purchase Type For Sale
Square Footage 966 sqft
Price per Sqft $347
Subdivision Edgewater At Town Center
MLS Listing ID VAFX2002734
Sold Date 07/28/21
Style Contemporary
Bedrooms 2
Full Baths 1
Half Baths 1
Condo Fees $513/mo
HOA Y/N N
Abv Grd Liv Area 966
Originating Board BRIGHT
Year Built 1994
Annual Tax Amount $3,661
Tax Year 2020
Property Description
Premium Lakeside view corner/end unit with 2 bedroom and 1.5 baths and 9' ceilings. Move-in Ready! Turn-key! Kitchen has been updated with granite counter-tops, new stainless steel appliances and new flooring. Yearly maintained Gas Fireplace, Newly installed wooded flooring, clean carpet in bedrooms, newer bath fixtures and marble sink tops. New Half-bath vanity and bath fixtures. Updated Master bathroom with new flooring, fixtures and custom design wall tile w/ insert. Enjoy a serene and tranquil outdoor setting only a few steps from the water right outside your patio door while only being a half mile from Reston Town Center and the new town center metro stop! Comes with a 5 x 5 storage unit!
Updates Include:
New Bathroom +light Fixtures-2020, Master Bathroom Updated - 2020, Half-bath new Vanity 2019, Newly Installed Hardwood flooring - 2019, Newer Washer-Dryer, 2019, Newer Fridge 2019, Water-heater HVAC 7-10 years old
Location
State VA
County Fairfax
Zoning 372
Rooms
Main Level Bedrooms 2
Interior
Hot Water Natural Gas
Heating Hot Water
Cooling Ceiling Fan(s), Central A/C
Fireplaces Number 1
Fireplaces Type Gas/Propane
Fireplace Y
Heat Source Natural Gas
Laundry Dryer In Unit, Washer In Unit
Exterior
Amenities Available Club House, Exercise Room, Pool - Outdoor
Water Access N
Accessibility None
Garage N
Building
Story 1
Unit Features Garden 1 - 4 Floors
Sewer Public Sewer
Water Community
Architectural Style Contemporary
Level or Stories 1
Additional Building Above Grade, Below Grade
New Construction N
Schools
School District Fairfax County Public Schools
Others
Pets Allowed Y
HOA Fee Include Common Area Maintenance,Parking Fee,Pool(s),Sewer,Snow Removal,Trash,Water
Senior Community No
Tax ID 0171 21050003
Ownership Condominium
Special Listing Condition Standard
Pets Allowed Cats OK, Dogs OK
Read Less
Want to know what your home might be worth? Contact us for a FREE valuation!

Our team is ready to help you sell your home for the highest possible price ASAP

Bought with Geoffrey D Giles • Long & Foster Real Estate, Inc.





