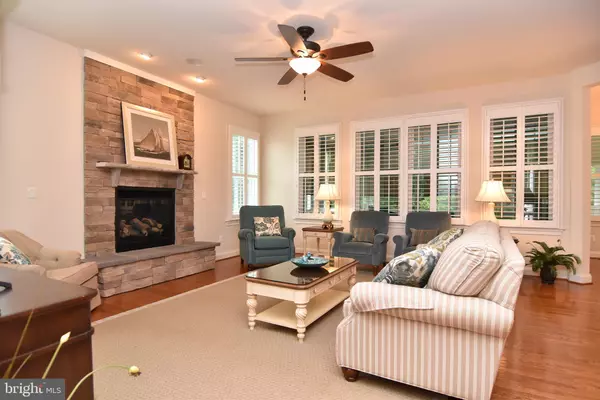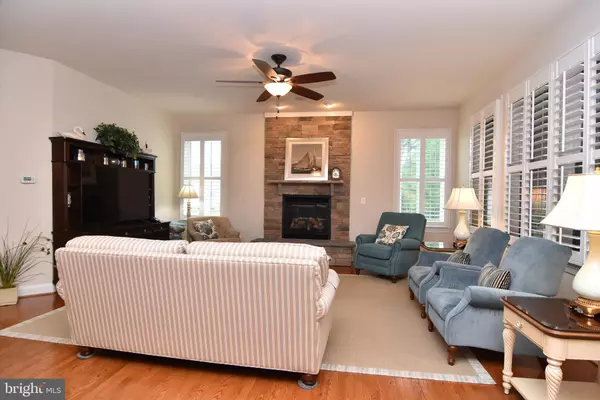$700,000
$675,000
3.7%For more information regarding the value of a property, please contact us for a free consultation.
32409 PLOVER CT Ocean View, DE 19970
4 Beds
3 Baths
2,800 SqFt
Key Details
Sold Price $700,000
Property Type Single Family Home
Sub Type Detached
Listing Status Sold
Purchase Type For Sale
Square Footage 2,800 sqft
Price per Sqft $250
Subdivision Bay Forest Club
MLS Listing ID DESU2001342
Sold Date 08/05/21
Style Coastal,Contemporary
Bedrooms 4
Full Baths 3
HOA Fees $285/mo
HOA Y/N Y
Abv Grd Liv Area 2,800
Originating Board BRIGHT
Year Built 2013
Annual Tax Amount $1,550
Tax Year 2020
Lot Size 0.370 Acres
Acres 0.37
Lot Dimensions 45.00 x 185.00
Property Description
THIS HOME IS LOCATED IN BAY FOREST: DO NOT LET YOUR GPS DIRECT YOU TO BETHANY BAY AS IT HAS DONE REPEATEDLY FOR FRIENDS AND FAMILY IN RECENT MONTHS. SEE DIRECTIONS IN THIS LISTING AND YOU WON'T BE MISDIRECTED... SentriLock on Front Door... Shooting for photos ASAP possibly by afternoon of 7/2/21. Natural Gas is coming to Bay Forest in 2021 (some sections of the community already have been converted). Depending on the Strength of an Offer, this beautiful NV Homes 4 Bedroom/3 Bath Seaport could convey fully furnished (with various exceptions to be listed for personal items). Complimentary 2 Year CINCH Home Warranty with a $100 Deductible will be given to the Buyer at Settlement. More Details will follow with photo shoot but this Seaport is loaded. It is located on the quiet Plover Court cul-de-sac off of Oyster Catcher Drive and it backs to DEEP WOODS. Numerous upgrades include central vacuum, wood floors through much of the first floor, upgraded Stainless Steel appliances, granite countertops, upgraded kitchen cabinetry. Bose Speaker System throughout the house. 7 Ceiling Fans. Plantation Shutters through most of the first floor. EXTRAORDINARY OUTDOOR LIVING options include a screened-in-porch, a second porch (formerly a pergola) with beautiful columns, a paver patio with a wood-burning fire pit, a paver walk to the front of the home and to the Outdoor Shower. Large, premium lot. Gutter Guards. Well for irrigation system. The garage floor has a premium epoxy finish and also includes a ramp to the door into the home. Beautifully furnished throughout...
Location
State DE
County Sussex
Area Baltimore Hundred (31001)
Zoning MR
Direction West
Rooms
Other Rooms Dining Room, Primary Bedroom, Bedroom 2, Bedroom 4, Kitchen, Foyer, Breakfast Room, Bedroom 1, Great Room, Laundry, Bathroom 2, Bathroom 3, Bonus Room, Primary Bathroom
Main Level Bedrooms 3
Interior
Interior Features Attic, Breakfast Area, Carpet, Ceiling Fan(s), Central Vacuum, Chair Railings, Combination Dining/Living, Combination Kitchen/Dining, Combination Kitchen/Living, Crown Moldings, Dining Area, Entry Level Bedroom, Family Room Off Kitchen, Floor Plan - Open, Formal/Separate Dining Room, Kitchen - Eat-In, Kitchen - Gourmet, Kitchen - Table Space, Pantry, Primary Bath(s), Recessed Lighting, Stall Shower, Tub Shower, Upgraded Countertops, Walk-in Closet(s), Window Treatments, Wood Floors
Hot Water 60+ Gallon Tank, Propane
Heating Central, Forced Air, Zoned
Cooling Central A/C, Ceiling Fan(s), Programmable Thermostat, Zoned
Flooring Carpet, Ceramic Tile, Wood
Fireplaces Number 1
Fireplaces Type Fireplace - Glass Doors, Gas/Propane, Mantel(s), Stone
Equipment Built-In Microwave, Central Vacuum, Cooktop, Dishwasher, Disposal, Dryer, Dryer - Electric, Dryer - Front Loading, Humidifier, Oven - Double, Oven - Self Cleaning, Oven - Wall, Oven/Range - Electric, Range Hood, Refrigerator, Stainless Steel Appliances, Washer, Water Heater
Furnishings Yes
Fireplace Y
Window Features Double Hung,Double Pane,Energy Efficient,Insulated,Screens
Appliance Built-In Microwave, Central Vacuum, Cooktop, Dishwasher, Disposal, Dryer, Dryer - Electric, Dryer - Front Loading, Humidifier, Oven - Double, Oven - Self Cleaning, Oven - Wall, Oven/Range - Electric, Range Hood, Refrigerator, Stainless Steel Appliances, Washer, Water Heater
Heat Source Propane - Leased
Laundry Has Laundry, Main Floor, Dryer In Unit, Washer In Unit
Exterior
Exterior Feature Patio(s), Porch(es), Roof, Screened
Parking Features Garage - Front Entry, Garage Door Opener
Garage Spaces 6.0
Utilities Available Cable TV Available, Electric Available, Phone Available, Propane, Sewer Available, Under Ground
Amenities Available Basketball Courts, Bike Trail, Club House, Common Grounds, Community Center, Exercise Room, Fitness Center, Game Room, Jog/Walk Path, Meeting Room, Pier/Dock, Pool - Outdoor, Putting Green, Recreational Center, Tot Lots/Playground, Tennis Courts
Water Access N
Roof Type Architectural Shingle,Asphalt
Street Surface Black Top,Paved
Accessibility None
Porch Patio(s), Porch(es), Roof, Screened
Road Frontage Private, Road Maintenance Agreement
Attached Garage 2
Total Parking Spaces 6
Garage Y
Building
Lot Description Backs to Trees, Cul-de-sac, Front Yard, Landscaping, Level, No Thru Street, Rear Yard, SideYard(s)
Story 2
Foundation Concrete Perimeter, Crawl Space, Permanent
Sewer Public Sewer
Water Public
Architectural Style Coastal, Contemporary
Level or Stories 2
Additional Building Above Grade, Below Grade
Structure Type 9'+ Ceilings,Cathedral Ceilings,Dry Wall,Tray Ceilings,Vaulted Ceilings
New Construction N
Schools
School District Indian River
Others
Pets Allowed Y
HOA Fee Include All Ground Fee,Common Area Maintenance,Health Club,Lawn Care Front,Lawn Care Rear,Lawn Care Side,Lawn Maintenance,Management,Pier/Dock Maintenance,Pool(s),Recreation Facility,Reserve Funds,Road Maintenance,Trash
Senior Community No
Tax ID 134-08.00-917.00
Ownership Fee Simple
SqFt Source Assessor
Security Features Carbon Monoxide Detector(s),Smoke Detector,Security System
Acceptable Financing Cash, Conventional
Horse Property N
Listing Terms Cash, Conventional
Financing Cash,Conventional
Special Listing Condition Standard
Pets Allowed Dogs OK, Cats OK
Read Less
Want to know what your home might be worth? Contact us for a FREE valuation!

Our team is ready to help you sell your home for the highest possible price ASAP

Bought with Rose Walker • Keller Williams Realty





