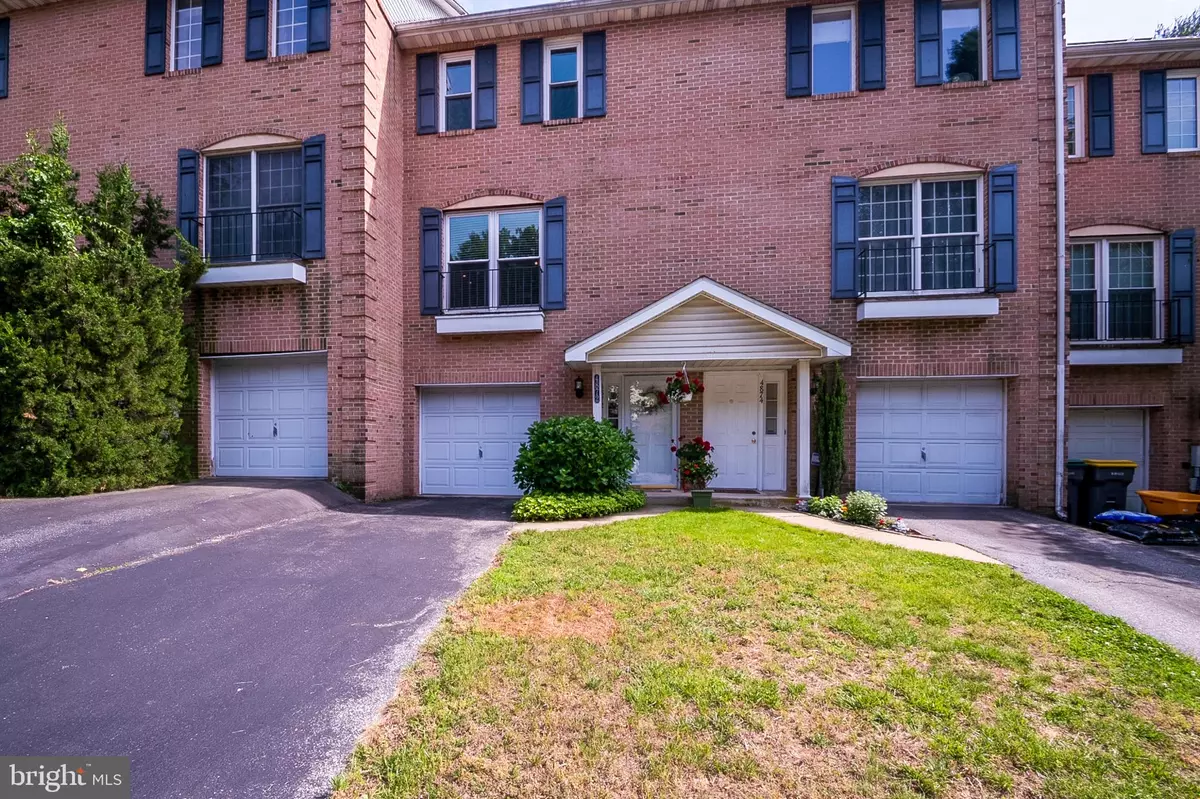$270,000
$270,000
For more information regarding the value of a property, please contact us for a free consultation.
4872 WEATHERHILL DR Wilmington, DE 19808
2 Beds
3 Baths
1,834 SqFt
Key Details
Sold Price $270,000
Property Type Townhouse
Sub Type Interior Row/Townhouse
Listing Status Sold
Purchase Type For Sale
Square Footage 1,834 sqft
Price per Sqft $147
Subdivision Weatherhill Farms
MLS Listing ID DENC528360
Sold Date 08/09/21
Style Traditional
Bedrooms 2
Full Baths 2
Half Baths 1
HOA Y/N N
Abv Grd Liv Area 1,650
Originating Board BRIGHT
Year Built 1988
Annual Tax Amount $2,683
Tax Year 2020
Lot Size 2,178 Sqft
Acres 0.05
Lot Dimensions 18.00 x 115.00
Property Description
Welcome home to this 2 bedroom, 2.5 bath townhome located in Weatherhill Farms which is conveniently located in the heart of everything Pike Creek has to offer! This townhome includes 2 owner suites with their own bath! Entering the first floor you have a nicely sized one car garage, once in the foyer walk straight back to the current storage area that can easily be transformed into a family room! As you go up the stairs to the main level you will find a spacious and inviting living room and dining room with a open concept feel, the living also includes a wood burning fireplace! The eat-in kitchen offers granite countertops, pantry and plenty of cabinet space. This level also includes a powder room. Go through the slider door just off of the living room to your own patio with peaceful and tranquil views. Upstairs, along with the two owner suites that offers plenty of closet space your washer and dryer are conveniently located on this floor as well! New HVAC was installed in 2019! The neighborhood also has a walking trail and pond for your enjoyment! Make sure to put this home on your tour today!
Location
State DE
County New Castle
Area Elsmere/Newport/Pike Creek (30903)
Zoning NCPUD
Rooms
Basement Full
Interior
Hot Water Electric
Heating Heat Pump(s)
Cooling Central A/C
Fireplaces Number 1
Heat Source Electric
Exterior
Parking Features Garage - Front Entry
Garage Spaces 3.0
Water Access N
Accessibility None
Attached Garage 1
Total Parking Spaces 3
Garage Y
Building
Story 3
Sewer Public Sewer
Water Public
Architectural Style Traditional
Level or Stories 3
Additional Building Above Grade, Below Grade
New Construction N
Schools
School District Red Clay Consolidated
Others
Senior Community No
Tax ID 08-031.30-188
Ownership Fee Simple
SqFt Source Assessor
Acceptable Financing Conventional, Cash, FHA, VA
Listing Terms Conventional, Cash, FHA, VA
Financing Conventional,Cash,FHA,VA
Special Listing Condition Standard
Read Less
Want to know what your home might be worth? Contact us for a FREE valuation!

Our team is ready to help you sell your home for the highest possible price ASAP

Bought with Paige E Whalen • BHHS Fox & Roach - Hockessin





