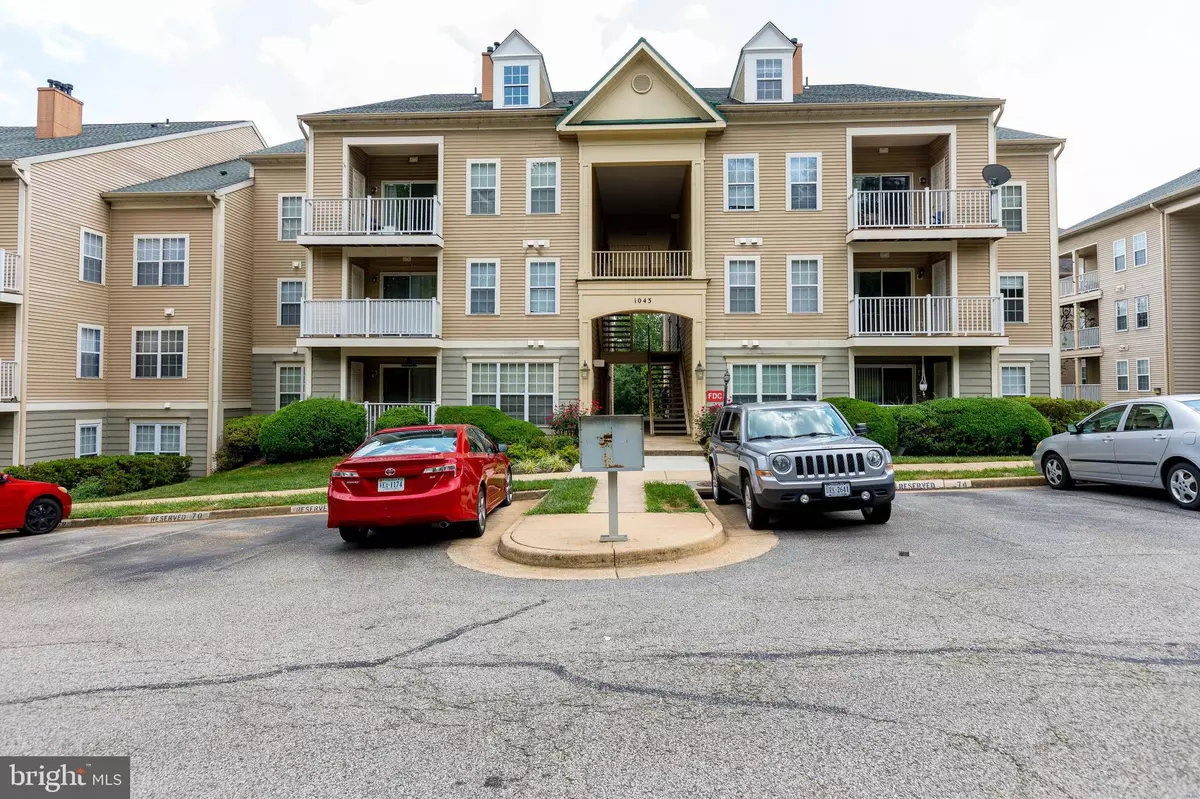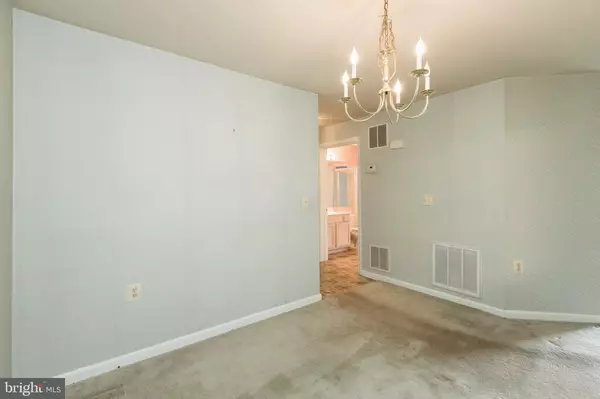$220,000
$225,000
2.2%For more information regarding the value of a property, please contact us for a free consultation.
1043 GARDENVIEW LOOP #203 Woodbridge, VA 22191
2 Beds
2 Baths
1,110 SqFt
Key Details
Sold Price $220,000
Property Type Condo
Sub Type Condo/Co-op
Listing Status Sold
Purchase Type For Sale
Square Footage 1,110 sqft
Price per Sqft $198
Subdivision Summerhouse Condo
MLS Listing ID VAPW2004958
Sold Date 08/30/21
Style Unit/Flat
Bedrooms 2
Full Baths 2
Condo Fees $386/mo
HOA Y/N N
Abv Grd Liv Area 1,110
Originating Board BRIGHT
Year Built 1994
Annual Tax Amount $2,566
Tax Year 2021
Property Description
Great potential for this spacious 2 bedroom, 2 bathroom condominium. Open floor plan with gas fireplace and built in shelving. Just a little remodeling and this condo will be a show place! Primary bedroom has huge walk in closet. Both bedrooms are spacious and full of natural light, Kitchen has a gas stove for the chef in the family!. Separate area provided for washer and dryer. First floor entrance makes groceries a breeze to unload. A commuters delight, close to I-95, VRE, Potomac Mills shopping and great restaurants. Such a great location to live! Grounds are always maintained by property management , with colorful flowers, matured plants and trees that look beautiful year around! Something you don't have to worry about when you get to your home here in Summerhouse I.
Location
State VA
County Prince William
Zoning R16
Rooms
Other Rooms Living Room, Dining Room, Primary Bedroom, Kitchen, Bedroom 1, Bathroom 1, Bathroom 2
Main Level Bedrooms 2
Interior
Interior Features Built-Ins, Combination Kitchen/Living, Combination Dining/Living, Entry Level Bedroom, Family Room Off Kitchen, Floor Plan - Open, Walk-in Closet(s)
Hot Water Natural Gas
Heating Forced Air
Cooling Central A/C
Fireplaces Number 1
Equipment Dryer, Dishwasher, Disposal, Extra Refrigerator/Freezer, Microwave, Oven/Range - Gas, Refrigerator, Washer, Water Heater
Appliance Dryer, Dishwasher, Disposal, Extra Refrigerator/Freezer, Microwave, Oven/Range - Gas, Refrigerator, Washer, Water Heater
Heat Source Natural Gas
Exterior
Garage Spaces 1.0
Parking On Site 1
Amenities Available Tot Lots/Playground, Common Grounds
Water Access N
Accessibility None
Total Parking Spaces 1
Garage N
Building
Story 1
Unit Features Garden 1 - 4 Floors
Sewer Public Sewer
Water Public
Architectural Style Unit/Flat
Level or Stories 1
Additional Building Above Grade, Below Grade
New Construction N
Schools
School District Prince William County Public Schools
Others
Pets Allowed Y
HOA Fee Include Insurance,Lawn Maintenance,Management,Sewer,Trash,Water
Senior Community No
Tax ID 8392-34-4239.02
Ownership Condominium
Acceptable Financing FHA, Cash, Contract, Conventional, VA
Listing Terms FHA, Cash, Contract, Conventional, VA
Financing FHA,Cash,Contract,Conventional,VA
Special Listing Condition Standard
Pets Allowed Pet Addendum/Deposit
Read Less
Want to know what your home might be worth? Contact us for a FREE valuation!

Our team is ready to help you sell your home for the highest possible price ASAP

Bought with Khalil Alexander El-Ghoul • Glass House Real Estate





