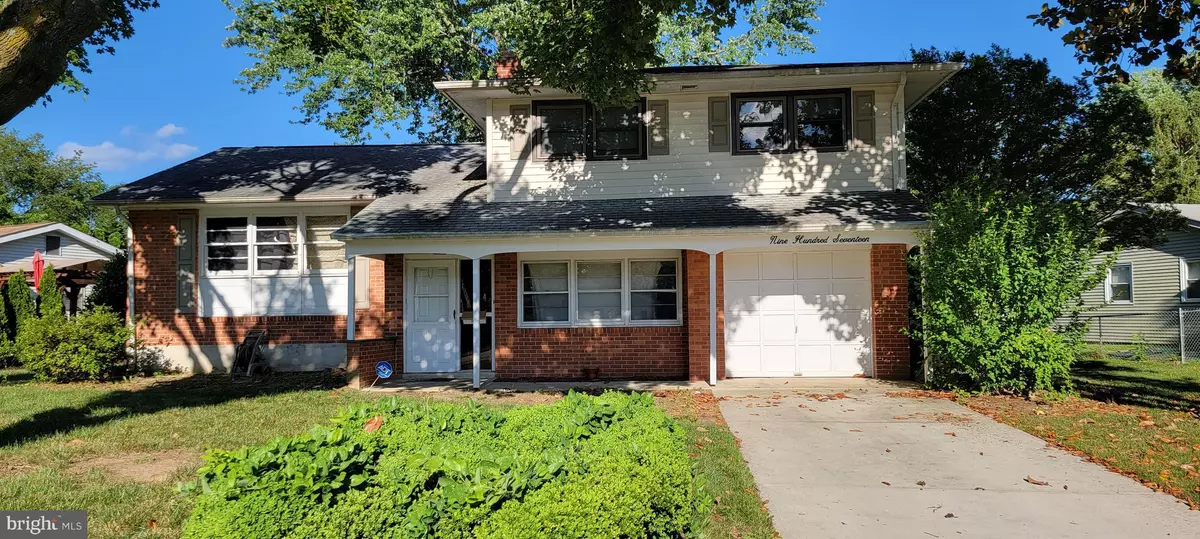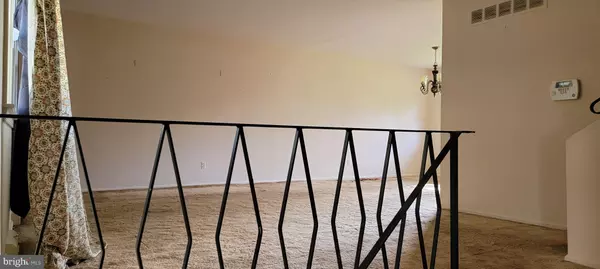$175,000
$209,000
16.3%For more information regarding the value of a property, please contact us for a free consultation.
917 WOODCREST DR Dover, DE 19904
3 Beds
2 Baths
1,276 SqFt
Key Details
Sold Price $175,000
Property Type Single Family Home
Sub Type Detached
Listing Status Sold
Purchase Type For Sale
Square Footage 1,276 sqft
Price per Sqft $137
Subdivision Woodcrest
MLS Listing ID DEKT2000120
Sold Date 09/17/21
Style Colonial
Bedrooms 3
Full Baths 1
Half Baths 1
HOA Y/N N
Abv Grd Liv Area 1,276
Originating Board BRIGHT
Year Built 1971
Annual Tax Amount $1,628
Tax Year 2020
Lot Size 0.290 Acres
Acres 0.29
Lot Dimensions 100.79 x 172.68
Property Description
Sweat Equity, This home is in need of your touches to make it your new home. It is not for everyone but for the visionary that can see beyond its minor flaws and see the diamoind in the rough. Located in this serene setting hidden in Woodcrest. Home being sold "AS IS" with the remaining contents being the Buyer responsibility to enjoy or dispose thereof. Seller will not entertain any request for repairs. Inspections are for informational purposes only. Utilities are now on and cleared out.
Location
State DE
County Kent
Area Capital (30802)
Zoning R8
Rooms
Other Rooms Dining Room, Bedroom 2, Bedroom 3, Kitchen, Family Room, Basement, Bedroom 1, Primary Bathroom
Basement Unfinished
Interior
Interior Features Dining Area, Wood Floors
Hot Water Other
Cooling Central A/C
Flooring Hardwood
Heat Source Natural Gas
Laundry Basement
Exterior
Parking Features Garage - Front Entry, Inside Access
Garage Spaces 2.0
Utilities Available Natural Gas Available, Electric Available, Cable TV Available, Sewer Available, Water Available
Water Access N
Roof Type Shingle
Accessibility None
Attached Garage 1
Total Parking Spaces 2
Garage Y
Building
Story 1.5
Sewer Public Sewer
Water Public
Architectural Style Colonial
Level or Stories 1.5
Additional Building Above Grade, Below Grade
Structure Type Dry Wall
New Construction N
Schools
School District Capital
Others
Pets Allowed Y
Senior Community No
Tax ID ED-05-06711-01-2800-000
Ownership Fee Simple
SqFt Source Assessor
Acceptable Financing Cash, Conventional, FHA 203(k)
Listing Terms Cash, Conventional, FHA 203(k)
Financing Cash,Conventional,FHA 203(k)
Special Listing Condition Standard
Pets Allowed Cats OK, Dogs OK
Read Less
Want to know what your home might be worth? Contact us for a FREE valuation!

Our team is ready to help you sell your home for the highest possible price ASAP

Bought with Keith M Chennault • Chennault Real Estate





