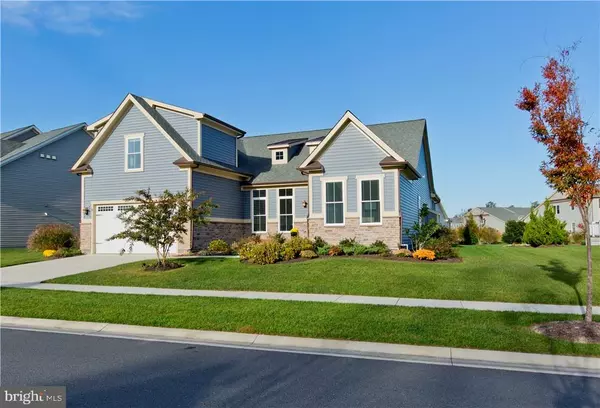$480,000
$510,000
5.9%For more information regarding the value of a property, please contact us for a free consultation.
38579 OYSTER CATCHER DR Ocean View, DE 19970
4 Beds
3 Baths
2,650 SqFt
Key Details
Sold Price $480,000
Property Type Single Family Home
Sub Type Detached
Listing Status Sold
Purchase Type For Sale
Square Footage 2,650 sqft
Price per Sqft $181
Subdivision Bay Forest Club
MLS Listing ID 1001023280
Sold Date 01/31/17
Style Coastal,Rambler,Ranch/Rambler
Bedrooms 4
Full Baths 3
HOA Fees $221/ann
HOA Y/N Y
Abv Grd Liv Area 2,650
Originating Board SCAOR
Year Built 2014
Lot Size 0.300 Acres
Acres 0.3
Property Description
Currently THE ONLY SEABROOK available in Bay Forest, this home is a must see w/ over $80k in upgrades and neutral d cor. 1st level features an office space, 2 guest bedrooms and full bath. An expansive great room w/ open floor plan features a stone fireplace, custom bookcases, gourmet kitchen w/ stainless appliances, upgraded cabinetry, custom backsplash, granite, under cabinet lighting and pendant lights. The kitchen opens to the morning room extension w/ plantation shutters. You?ll love the outdoor living space w/ a custom screened porch w/ knee wall and blinds and extensive privacy landscaping and perennial plantings. A large private master suite w/ tray ceiling features 2 closets and a large tiled shower w/ seat. The 2nd floor offers a 4th bedroom, full bath and large bonus room. Bay Forest is minutes from Bethany Beach featuring outstanding amenities- lazy river pool, walking trails, kayak launch, fitness center, tennis, basketball, beach shuttle and more! Better than new!
Location
State DE
County Sussex
Area Baltimore Hundred (31001)
Rooms
Other Rooms Primary Bedroom
Interior
Interior Features Attic, Kitchen - Island, Entry Level Bedroom, Ceiling Fan(s), Window Treatments
Hot Water Propane
Heating Propane
Cooling Central A/C
Flooring Carpet, Hardwood, Tile/Brick
Fireplaces Number 1
Fireplaces Type Gas/Propane
Equipment Cooktop, Dishwasher, Disposal, Dryer - Electric, Exhaust Fan, Icemaker, Refrigerator, Microwave, Oven - Self Cleaning, Oven - Wall, Washer, Water Heater
Furnishings No
Fireplace Y
Window Features Insulated,Screens
Appliance Cooktop, Dishwasher, Disposal, Dryer - Electric, Exhaust Fan, Icemaker, Refrigerator, Microwave, Oven - Self Cleaning, Oven - Wall, Washer, Water Heater
Heat Source Bottled Gas/Propane
Exterior
Parking Features Garage Door Opener
Amenities Available Basketball Courts, Community Center, Fitness Center, Jog/Walk Path, Pier/Dock, Tot Lots/Playground, Pool - Outdoor, Swimming Pool, Putting Green, Recreational Center, Tennis Courts
Water Access Y
Roof Type Architectural Shingle
Garage Y
Building
Lot Description Landscaping
Story 2
Foundation Other, Crawl Space
Sewer Public Sewer
Water Private
Architectural Style Coastal, Rambler, Ranch/Rambler
Level or Stories 2
Additional Building Above Grade
New Construction N
Schools
School District Indian River
Others
HOA Fee Include Lawn Maintenance
Tax ID 134-08.00-969.00
Ownership Fee Simple
SqFt Source Estimated
Acceptable Financing Cash, Conventional, FHA
Listing Terms Cash, Conventional, FHA
Financing Cash,Conventional,FHA
Read Less
Want to know what your home might be worth? Contact us for a FREE valuation!

Our team is ready to help you sell your home for the highest possible price ASAP

Bought with SANDY GREENE • Keller Williams Realty





