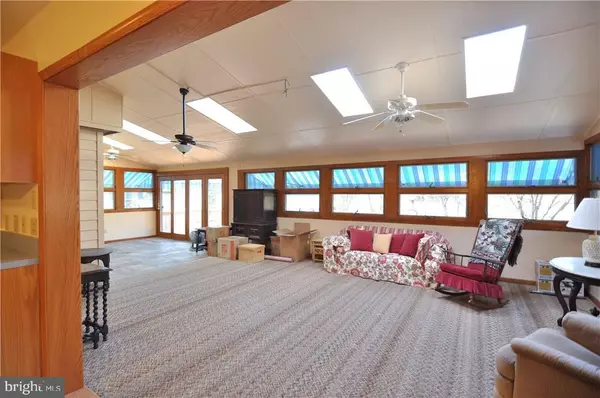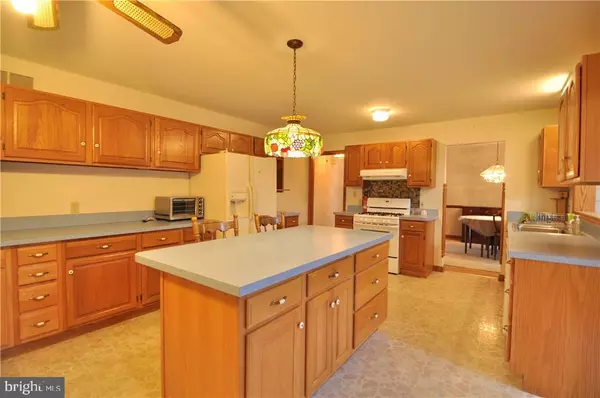$343,500
$355,000
3.2%For more information regarding the value of a property, please contact us for a free consultation.
31502 HERON CIR Lewes, DE 19958
4 Beds
4 Baths
3,076 SqFt
Key Details
Sold Price $343,500
Property Type Single Family Home
Sub Type Detached
Listing Status Sold
Purchase Type For Sale
Square Footage 3,076 sqft
Price per Sqft $111
Subdivision Willow Creek
MLS Listing ID 1001013702
Sold Date 04/29/16
Style Salt Box,Contemporary
Bedrooms 4
Full Baths 3
Half Baths 1
HOA Fees $33/ann
HOA Y/N Y
Abv Grd Liv Area 3,076
Originating Board SCAOR
Year Built 1990
Lot Size 1.490 Acres
Acres 1.49
Lot Dimensions 180x39x230x158x238
Property Description
Location, Space, Price and Nature! Priced Below appraised value. Spacious home located in coveted Lewes community of Willow Creek with large yard (1.5 beautifully landscaped acres) situated back from the road next to a pond. With over 3,000 sq. ft., there is room for everyone. Two master suites (one up and one down), 2 add'l bedrooms and a den/office upstairs. Lg formal living room w/ gas fireplace & built-in bookshelves, oversized family room in rear of home with new coal stove, FR is open to the kitchen for that great room feel, generous formal dining room off the kitchen. Community offers low HOA fees ($400/yr) and limited restrictions (yes you can park your boat). Generator keeps your home comfortable in case of a power outage. There are several outbuildings (total of 1,000+ sq. ft.) with electric. Larger building has heat and air and a roll up door for access. Perfect for the hobbyist or workshop. Lush landscaping throughout the property with a map for plant/tree identification.
Location
State DE
County Sussex
Area Broadkill Hundred (31003)
Rooms
Other Rooms Living Room, Dining Room, Primary Bedroom, Kitchen, Family Room, Den, Laundry, Additional Bedroom
Interior
Interior Features Attic, Breakfast Area, Kitchen - Country, Kitchen - Eat-In, Kitchen - Island, Ceiling Fan(s), Window Treatments
Hot Water Electric
Heating Other, Forced Air, Propane
Cooling Central A/C
Flooring Carpet, Hardwood, Tile/Brick, Vinyl
Equipment Dishwasher, Icemaker, Refrigerator, Oven/Range - Gas, Washer/Dryer Hookups Only, Water Heater
Furnishings No
Fireplace N
Window Features Insulated,Screens
Appliance Dishwasher, Icemaker, Refrigerator, Oven/Range - Gas, Washer/Dryer Hookups Only, Water Heater
Heat Source Bottled Gas/Propane
Exterior
Exterior Feature Deck(s)
Parking Features Garage Door Opener
Water Access Y
View Lake, Pond
Roof Type Shingle,Asphalt
Porch Deck(s)
Garage Y
Building
Lot Description Cleared, Landscaping, Partly Wooded
Story 2
Foundation Block, Crawl Space
Sewer Gravity Sept Fld
Water Well
Architectural Style Salt Box, Contemporary
Level or Stories 2
Additional Building Above Grade
New Construction N
Schools
School District Cape Henlopen
Others
Tax ID 235-23.00-72.00
Ownership Fee Simple
SqFt Source Estimated
Acceptable Financing Cash, Conventional, USDA, FHA, VA
Listing Terms Cash, Conventional, USDA, FHA, VA
Financing Cash,Conventional,USDA,FHA,VA
Read Less
Want to know what your home might be worth? Contact us for a FREE valuation!

Our team is ready to help you sell your home for the highest possible price ASAP

Bought with DAVID LURTY • Berkshire Hathaway HomeServices PenFed Realty





