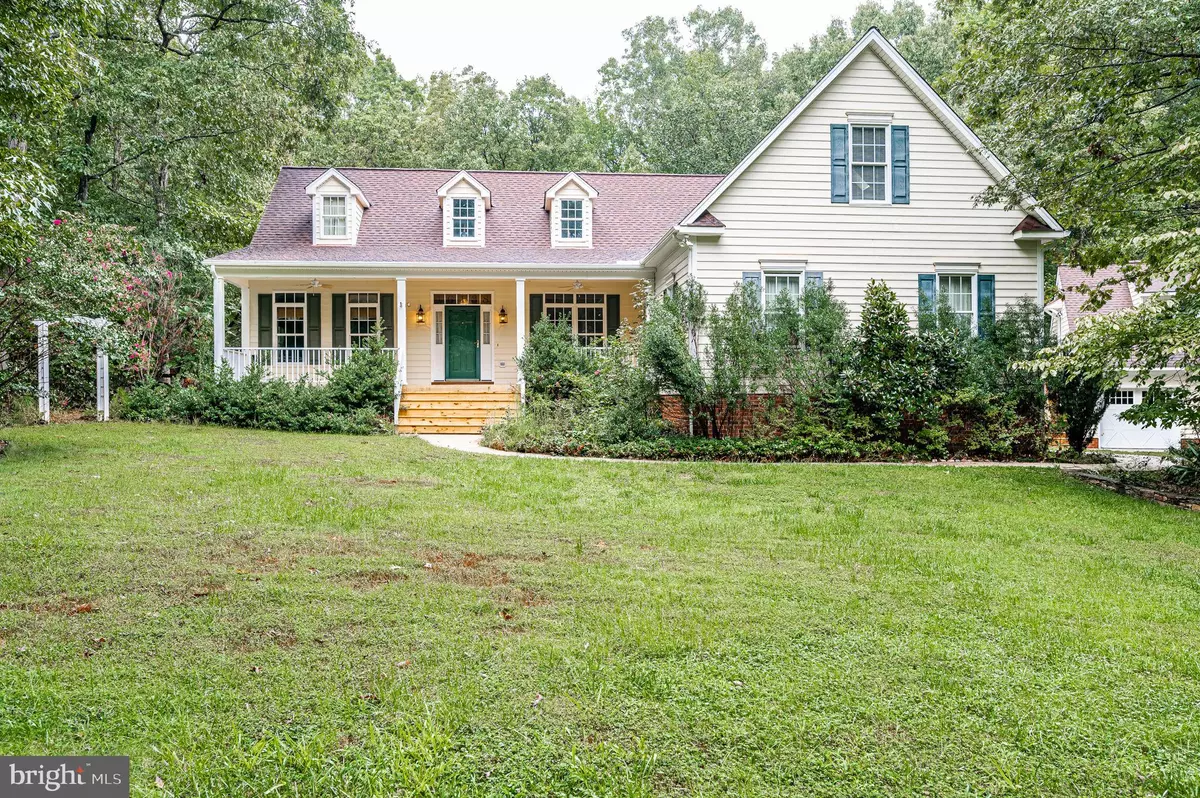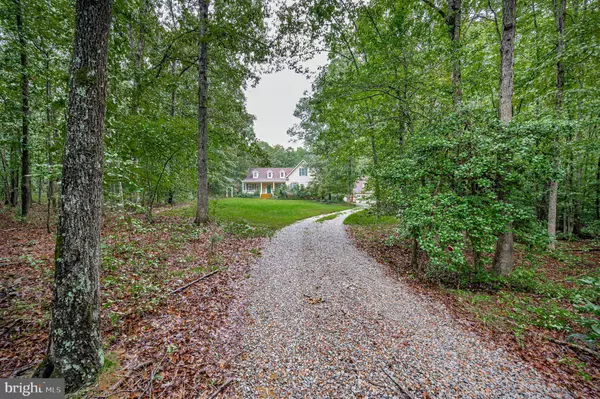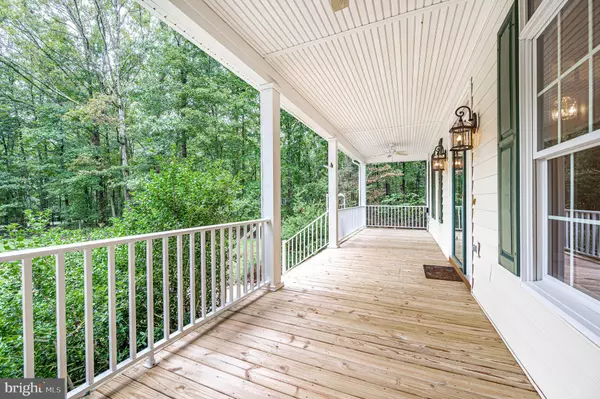$540,000
$550,000
1.8%For more information regarding the value of a property, please contact us for a free consultation.
16138 DERBY RIDGE RD Montpelier, VA 23192
3 Beds
3 Baths
Key Details
Sold Price $540,000
Property Type Single Family Home
Sub Type Detached
Listing Status Sold
Purchase Type For Sale
Subdivision Derby Ridge
MLS Listing ID VAHA2000032
Sold Date 10/12/21
Style Ranch/Rambler
Bedrooms 3
Full Baths 3
HOA Fees $25/ann
HOA Y/N Y
Originating Board BRIGHT
Year Built 1998
Annual Tax Amount $3,469
Tax Year 2021
Property Description
Welocme to 16138 Derby Ridge Road located in Western Hanover County. This spacious 3 bedroom 3 bath Ranch offers first floor living at it's finest. Upon entering the home you will find beautiful hardwood flooring, wainscot in the formal dining room, quartz countertops in the kitchen with ample cabinet space, large family room with wood burning fireplace, and a large Florida room overlooking the beautifully landscaped backyard with gazebo. The primary bedroom has a study or nursery that is attached and an En-Suite with ceramic tile flooring, a jetted tub, his and hers vanity, and a marble shower. Additional bedrooms are nice in size and both have double closets. Home has 3 garages. One is attached and 2 are detached (24x24) with a finished bonus room above. Rear fenced yard is beautifully landscaped and is perfect for pets (horses permitted). Convenient to Route 33, 20 minutes to Short Pump, and 25 minutes to Downtown. Schedule your showing today as this gem won't last long.
Location
State VA
County Hanover
Zoning A-1
Rooms
Main Level Bedrooms 3
Interior
Interior Features Attic, Breakfast Area, Carpet, Ceiling Fan(s), Chair Railings, Crown Moldings, Combination Kitchen/Dining, Dining Area, Entry Level Bedroom, Family Room Off Kitchen, Floor Plan - Open, Formal/Separate Dining Room, Kitchen - Eat-In, Pantry, Recessed Lighting, Skylight(s), Soaking Tub, Stall Shower, Upgraded Countertops, Wainscotting, Walk-in Closet(s), Wood Floors, Stove - Wood
Hot Water Electric
Heating Central
Cooling Ceiling Fan(s), Central A/C
Flooring Carpet, Ceramic Tile, Hardwood
Fireplaces Number 1
Equipment Built-In Microwave, Dishwasher, Dryer - Electric, ENERGY STAR Refrigerator, Icemaker, Microwave, Oven - Single, Oven/Range - Electric, Refrigerator, Stainless Steel Appliances, Washer, Water Heater
Window Features Bay/Bow
Appliance Built-In Microwave, Dishwasher, Dryer - Electric, ENERGY STAR Refrigerator, Icemaker, Microwave, Oven - Single, Oven/Range - Electric, Refrigerator, Stainless Steel Appliances, Washer, Water Heater
Heat Source Electric
Exterior
Parking Features Additional Storage Area, Garage - Side Entry, Garage Door Opener, Inside Access, Oversized
Garage Spaces 4.0
Water Access N
View Garden/Lawn, Trees/Woods
Roof Type Composite,Shingle
Accessibility None
Attached Garage 2
Total Parking Spaces 4
Garage Y
Building
Story 1.5
Foundation Crawl Space
Sewer Septic Exists
Water Well
Architectural Style Ranch/Rambler
Level or Stories 1.5
Additional Building Above Grade, Below Grade
Structure Type Dry Wall,9'+ Ceilings
New Construction N
Schools
Elementary Schools South Anna
Middle Schools Liberty (Hanover)
High Schools Patrick Henry (Hanover)
School District Hanover County Public Schools
Others
Senior Community No
Tax ID 7821-73-1686
Ownership Other
Acceptable Financing Cash, FHA, VA, Conventional
Listing Terms Cash, FHA, VA, Conventional
Financing Cash,FHA,VA,Conventional
Special Listing Condition Standard
Read Less
Want to know what your home might be worth? Contact us for a FREE valuation!

Our team is ready to help you sell your home for the highest possible price ASAP

Bought with Non Member • Non Subscribing Office





