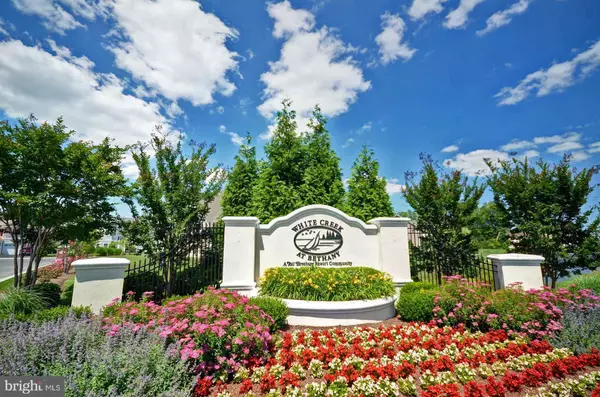$850,000
$850,000
For more information regarding the value of a property, please contact us for a free consultation.
30868 OCEAN VIEW PL Ocean View, DE 19970
4 Beds
4 Baths
3,852 SqFt
Key Details
Sold Price $850,000
Property Type Single Family Home
Sub Type Detached
Listing Status Sold
Purchase Type For Sale
Square Footage 3,852 sqft
Price per Sqft $220
Subdivision White Creek At Bethany
MLS Listing ID DESU2005272
Sold Date 11/05/21
Style Coastal
Bedrooms 4
Full Baths 3
Half Baths 1
HOA Fees $327/mo
HOA Y/N Y
Abv Grd Liv Area 3,852
Originating Board BRIGHT
Year Built 2008
Annual Tax Amount $2,318
Tax Year 2021
Lot Size 0.710 Acres
Acres 0.71
Lot Dimensions 56.00 x 177.00
Property Description
Gorgeous, 4 bedroom, 3.5 bathroom home has been meticulously cared for with upgrades throughout. Less than a 5 mile drive to Delaware beaches, local restaurants, and tax free shopping. White Creek at Bethany is an amenity-rich community, boasting a charming clubhouse with a meeting room/great room, kitchen, fitness center, swimming pool, tennis courts, basketball court, playground, day dock and picnic gazebo for all your fishing and boating needs. An impressive two-story grand foyer greets you upon entry. This home offers a cozy study/home office/library as well as a formal dining room. You will find hardwood floors throughout and ceramic tile in the bathrooms. The spacious open floor plan ensures an easy flow for entertaining guests. The gourmet kitchen includes granite countertops, cherry cabinetry, recessed lighting, including a wall oven and electric cooktop, as well as a large center island.
The spacious sunroom and deck allow for entertaining outside or inside. The first floor also features an owner's suite with a tray ceiling, an en suite bathroom equipped with two vanities, soaking tub and a standing shower. This owner's suite also takes advantage of a magnificent view of White Creek. Upstairs living space also capitalizes on the views of White Creek with the second bedroom and loft having ample windows to take in the panoramic views and wildlife. The loft area offers opportunity for a second master bedroom if a fifth bedroom were needed. Two additional generous-sized bedrooms and two full Jack and Jill bathrooms, provide plenty of room for guests to visit. Storage space above the garage can be converted into additional living area if desired. Other features include: whole house water filtration system, Rinnai Tankless water heater, upgraded Cocoon insulation package, outside shower and enclosed trash receptacle, awning for shade. This is a must-see home!
Schedule your private tour today to check out this exceptional home!
Location
State DE
County Sussex
Area Baltimore Hundred (31001)
Zoning MR
Direction Southeast
Rooms
Main Level Bedrooms 1
Interior
Interior Features Attic, Breakfast Area, Carpet, Ceiling Fan(s), Combination Kitchen/Living, Combination Kitchen/Dining, Crown Moldings, Chair Railings, Dining Area, Entry Level Bedroom, Family Room Off Kitchen, Floor Plan - Open, Formal/Separate Dining Room, Kitchen - Island, Kitchen - Gourmet, Primary Bedroom - Bay Front, Stall Shower, Store/Office, Tub Shower, Upgraded Countertops, Wainscotting, Walk-in Closet(s), Water Treat System, Window Treatments, Wood Floors
Hot Water Tankless, Propane
Heating Forced Air, Heat Pump - Gas BackUp, Zoned
Cooling Central A/C
Flooring Ceramic Tile, Carpet, Hardwood
Equipment Built-In Microwave, Cooktop, Dishwasher, Disposal, Dryer, Exhaust Fan, Microwave, Oven - Self Cleaning, Oven - Single, Oven - Wall, Range Hood, Refrigerator, Washer, Water Conditioner - Owned, Water Heater, Water Heater - High-Efficiency, Water Heater - Tankless
Furnishings No
Fireplace N
Window Features Double Pane,Energy Efficient,Insulated,Screens
Appliance Built-In Microwave, Cooktop, Dishwasher, Disposal, Dryer, Exhaust Fan, Microwave, Oven - Self Cleaning, Oven - Single, Oven - Wall, Range Hood, Refrigerator, Washer, Water Conditioner - Owned, Water Heater, Water Heater - High-Efficiency, Water Heater - Tankless
Heat Source Electric, Propane - Metered
Laundry Main Floor
Exterior
Parking Features Garage - Front Entry, Garage Door Opener, Oversized
Garage Spaces 2.0
Utilities Available Cable TV, Propane, Phone
Amenities Available Basketball Courts, Billiard Room, Boat Dock/Slip, Club House, Fitness Center, Game Room, Picnic Area, Pool - Outdoor, Swimming Pool, Tennis Courts, Tot Lots/Playground, Water/Lake Privileges
Water Access N
View Water, Creek/Stream, Bay
Roof Type Architectural Shingle
Street Surface Black Top
Accessibility None
Attached Garage 2
Total Parking Spaces 2
Garage Y
Building
Lot Description Cleared, Cul-de-sac, Flood Plain, Irregular, SideYard(s), Stream/Creek, Tidal Wetland
Story 2
Foundation Slab, Pillar/Post/Pier
Sewer Public Sewer
Water Public
Architectural Style Coastal
Level or Stories 2
Additional Building Above Grade, Below Grade
Structure Type 9'+ Ceilings,2 Story Ceilings,Vaulted Ceilings,Tray Ceilings
New Construction N
Schools
Elementary Schools Lord Baltimore
Middle Schools Selbyville
High Schools Indian River
School District Indian River
Others
HOA Fee Include Common Area Maintenance,Lawn Care Front,Lawn Care Rear,Lawn Care Side,Lawn Maintenance,Management,Pier/Dock Maintenance,Pool(s),Recreation Facility,Reserve Funds,Snow Removal,Trash
Senior Community No
Tax ID 134-08.00-581.00
Ownership Fee Simple
SqFt Source Assessor
Security Features Security System,Surveillance Sys
Acceptable Financing Cash, Conventional
Listing Terms Cash, Conventional
Financing Cash,Conventional
Special Listing Condition Standard
Read Less
Want to know what your home might be worth? Contact us for a FREE valuation!

Our team is ready to help you sell your home for the highest possible price ASAP

Bought with Nicholas Smith • Monument Sotheby's International Realty





