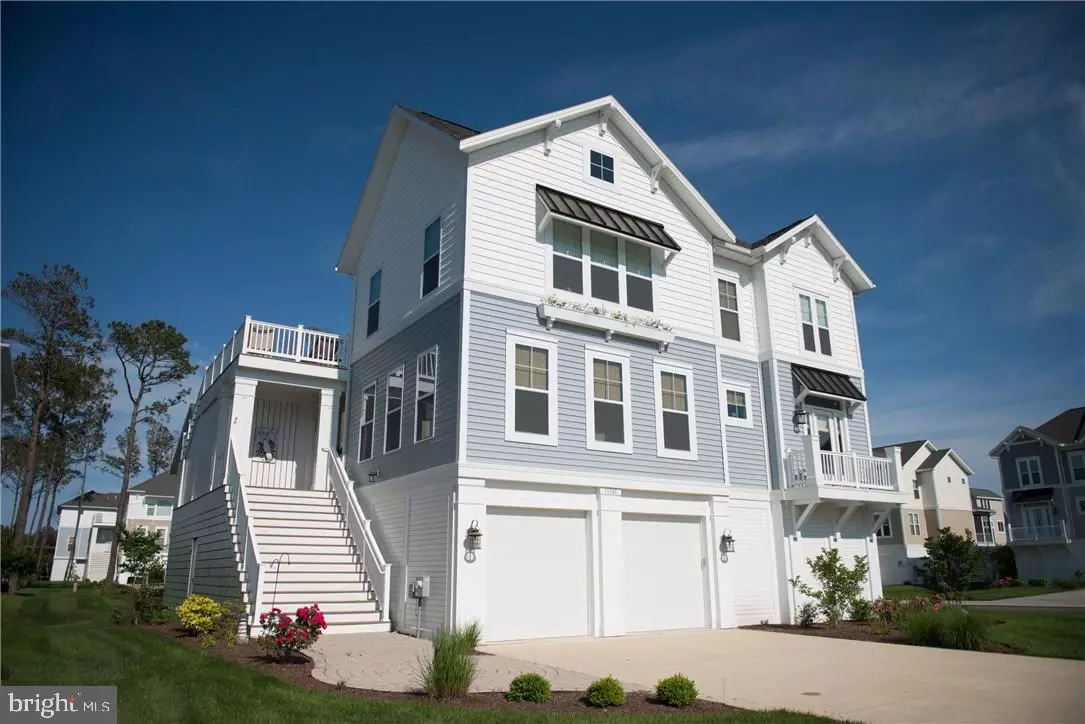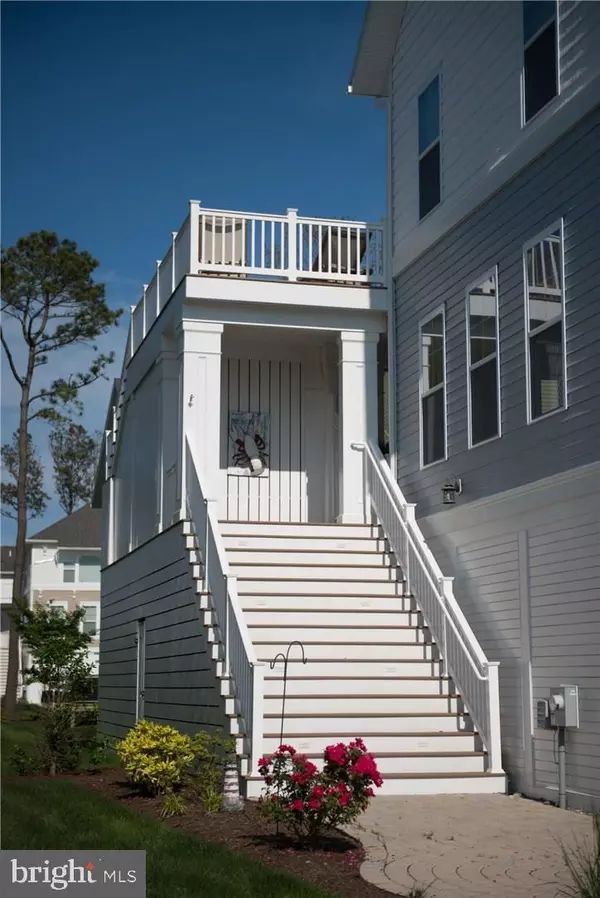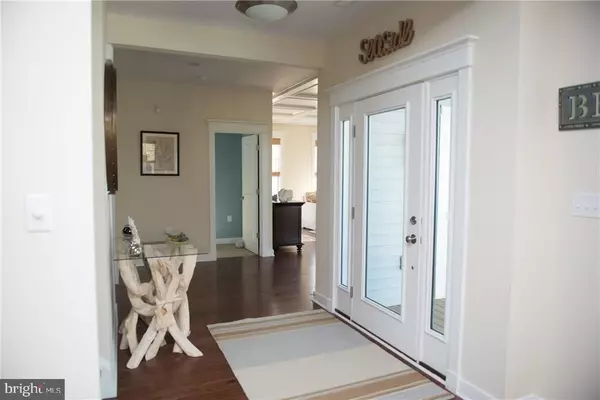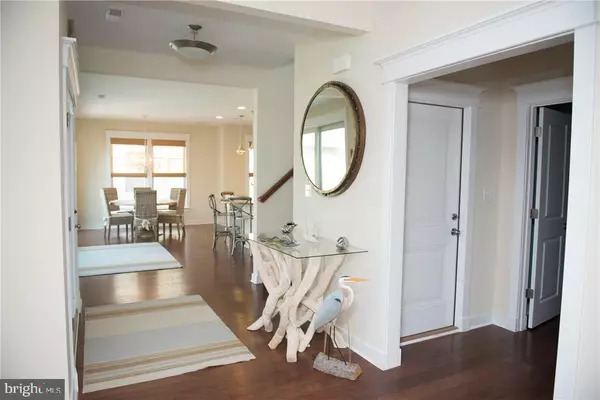$820,000
$835,000
1.8%For more information regarding the value of a property, please contact us for a free consultation.
36948 S SILVER SANDS DR Bethany Beach, DE 19930
4 Beds
4 Baths
2,802 SqFt
Key Details
Sold Price $820,000
Property Type Single Family Home
Sub Type Detached
Listing Status Sold
Purchase Type For Sale
Square Footage 2,802 sqft
Price per Sqft $292
Subdivision Watermark At North Bethany
MLS Listing ID 1001396732
Sold Date 08/26/16
Style Coastal,Contemporary
Bedrooms 4
Full Baths 3
Half Baths 1
HOA Fees $299/ann
HOA Y/N Y
Abv Grd Liv Area 2,802
Originating Board SCAOR
Year Built 2013
Lot Size 6,970 Sqft
Acres 0.16
Property Description
Looking for an EXQUISITE home at the Delaware Beach? Incredible price on this custom built, designer decorated, beauty located in the premier North Bethany Community of Watermark. Offering 4 bedrooms, 3.5 baths, two decks, outdoor shower, over-sized garage with plenty of storage for your favorite water sport. All you need to to is move in and enjoy this turn key property as it comes completely furnished. You will absolutely love the open floor plan, gourmet kitchen, first floor bedroom with private bath, stunning second floor Master Suite, an incredible outdoor area for eating and entertaining with a flat screen TV and much more. This home is too beautiful to describe. It is located on a prime corner lot and includes several upgrades and designer decor. The Community of Watermark offers an infinity pool, clubhouse with exercise room and a dock for Kayaks. Close to the beach, shopping and restaurants. This stunning home will not last long. Schedule your showing today!!
Location
State DE
County Sussex
Area Baltimore Hundred (31001)
Interior
Interior Features Attic, Breakfast Area, Kitchen - Eat-In, Entry Level Bedroom, Window Treatments
Hot Water Propane
Heating Forced Air, Propane
Cooling Central A/C
Flooring Carpet, Hardwood, Tile/Brick
Equipment Dishwasher, Disposal, Dryer - Gas, Icemaker, Refrigerator, Microwave, Oven/Range - Gas, Oven - Self Cleaning, Washer, Water Heater
Furnishings Yes
Fireplace N
Appliance Dishwasher, Disposal, Dryer - Gas, Icemaker, Refrigerator, Microwave, Oven/Range - Gas, Oven - Self Cleaning, Washer, Water Heater
Heat Source Bottled Gas/Propane
Exterior
Parking Features Covered Parking, Garage Door Opener
Water Access N
Roof Type Architectural Shingle
Garage Y
Building
Lot Description Landscaping
Story 2
Foundation Pilings
Sewer Private Sewer
Water Public
Architectural Style Coastal, Contemporary
Level or Stories 2
Additional Building Above Grade
New Construction N
Schools
School District Indian River
Others
Tax ID 134-09.00-1222.00
Ownership Fee Simple
SqFt Source Estimated
Security Features Security System
Acceptable Financing Cash, Conventional, FHA, VA
Listing Terms Cash, Conventional, FHA, VA
Financing Cash,Conventional,FHA,VA
Read Less
Want to know what your home might be worth? Contact us for a FREE valuation!

Our team is ready to help you sell your home for the highest possible price ASAP

Bought with Stephanie Bray • Berkshire Hathaway HomeServices PenFed Realty - OP





