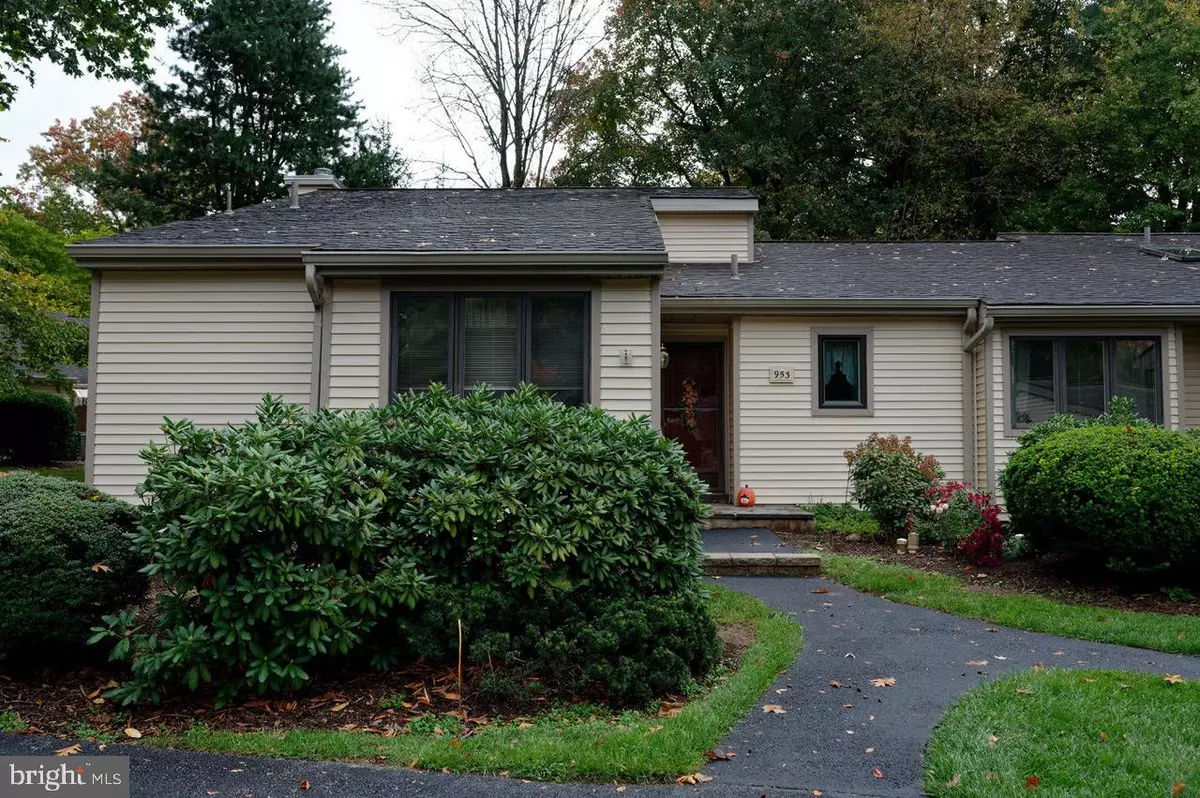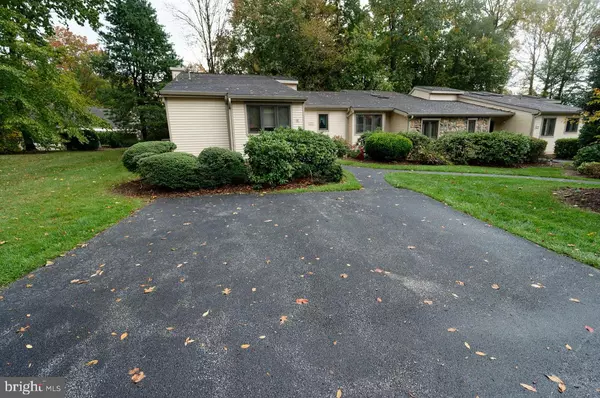$350,000
$350,000
For more information regarding the value of a property, please contact us for a free consultation.
953 KENNETT WAY West Chester, PA 19380
2 Beds
2 Baths
1,328 SqFt
Key Details
Sold Price $350,000
Property Type Townhouse
Sub Type End of Row/Townhouse
Listing Status Sold
Purchase Type For Sale
Square Footage 1,328 sqft
Price per Sqft $263
Subdivision Hersheys Mill
MLS Listing ID PACT2009856
Sold Date 12/17/21
Style Coastal
Bedrooms 2
Full Baths 2
HOA Fees $596/qua
HOA Y/N Y
Abv Grd Liv Area 1,328
Originating Board BRIGHT
Year Built 1988
Annual Tax Amount $4,708
Tax Year 2021
Lot Size 1,328 Sqft
Acres 0.03
Lot Dimensions 0.00 x 0.00
Property Description
Premium homesite for this Donegal end unit with lots of privacy! Just steps to the driveway or your garage! Features include newer LVM in the foyer, kitchen, second bedroom and into the master bedroom. Spacious combo living room /dining room with fireplace, sliders to private deck, eat in kitchen with breakfast area and laundry closet, guest bedroom, hall bath, spacious master bedroom with full bath with ceramic tile and huge walk in closet, full basement for storage, Brand new HVAC installed in August 2021, Live the Hersheys Mill lifestyle in popular Kennett Village, Enjoy the walking trails, community center, library, pool, golf course and tennis courts. Check out all the social activities offered as well! Just outside one gate you will find numerous stores including Giant and a pharmacy, No need to travel too far for necessities! The restaurants and shops West Chester and Malvern Boros are just a short drive away! Easy to show!
Location
State PA
County Chester
Area East Goshen Twp (10353)
Zoning R55
Rooms
Basement Full, Unfinished
Main Level Bedrooms 2
Interior
Interior Features Combination Dining/Living, Kitchen - Eat-In, Stall Shower
Hot Water Electric
Heating Heat Pump(s)
Cooling Central A/C
Flooring Carpet, Laminated, Ceramic Tile
Fireplaces Number 1
Fireplaces Type Wood
Equipment Built-In Microwave, Dishwasher, Disposal, Oven - Self Cleaning, Oven/Range - Electric, Refrigerator, Washer
Furnishings No
Fireplace Y
Appliance Built-In Microwave, Dishwasher, Disposal, Oven - Self Cleaning, Oven/Range - Electric, Refrigerator, Washer
Heat Source Electric
Laundry Main Floor
Exterior
Exterior Feature Deck(s)
Parking Features Garage - Front Entry
Garage Spaces 2.0
Utilities Available Cable TV
Water Access N
Roof Type Shingle
Accessibility None
Porch Deck(s)
Total Parking Spaces 2
Garage Y
Building
Story 1
Foundation Block
Sewer Public Sewer
Water Public
Architectural Style Coastal
Level or Stories 1
Additional Building Above Grade, Below Grade
New Construction N
Schools
School District West Chester Area
Others
Pets Allowed Y
Senior Community Yes
Age Restriction 55
Tax ID 53-01R-0154
Ownership Fee Simple
SqFt Source Assessor
Acceptable Financing Cash, Conventional
Horse Property N
Listing Terms Cash, Conventional
Financing Cash,Conventional
Special Listing Condition Standard
Pets Allowed Number Limit
Read Less
Want to know what your home might be worth? Contact us for a FREE valuation!

Our team is ready to help you sell your home for the highest possible price ASAP

Bought with Leann Murphy • RE/MAX Preferred - West Chester





