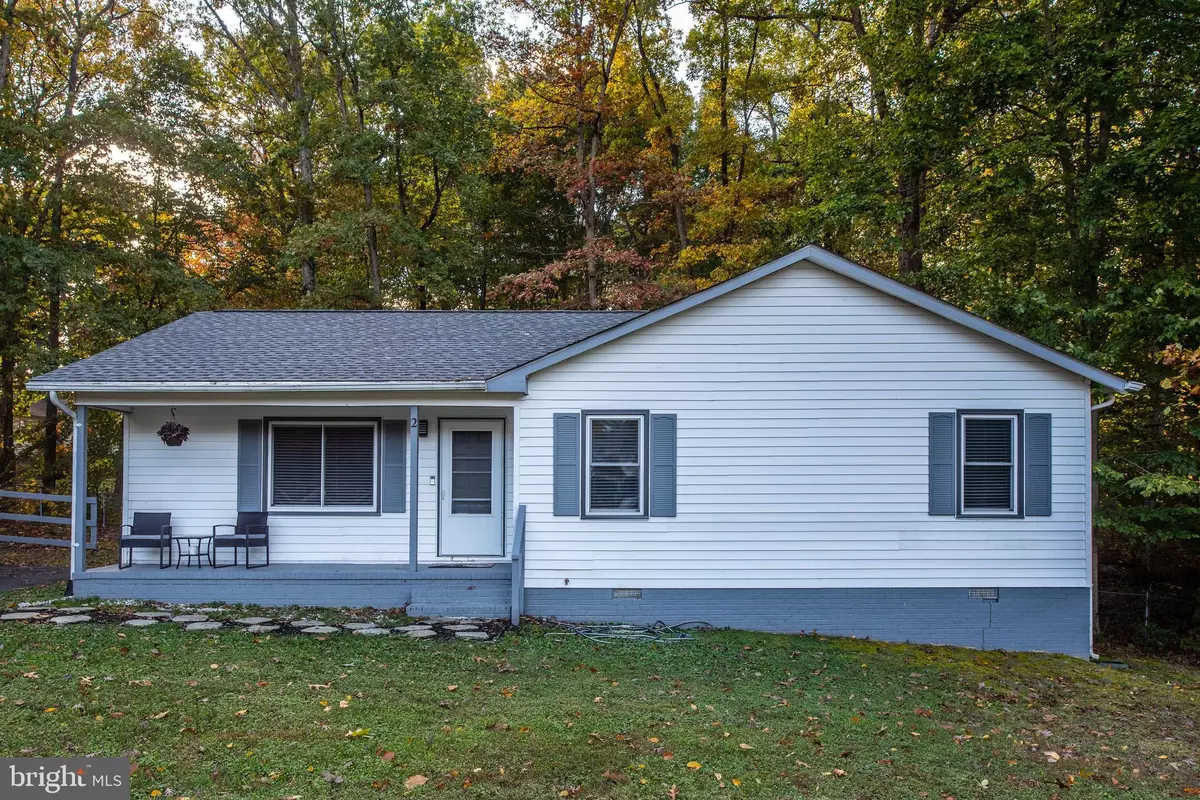$300,000
$295,000
1.7%For more information regarding the value of a property, please contact us for a free consultation.
2 HEATHER RIDGE CT Fredericksburg, VA 22407
3 Beds
2 Baths
1,208 SqFt
Key Details
Sold Price $300,000
Property Type Single Family Home
Sub Type Detached
Listing Status Sold
Purchase Type For Sale
Square Footage 1,208 sqft
Price per Sqft $248
Subdivision Mill Garden South
MLS Listing ID VASP2003750
Sold Date 01/04/22
Style Ranch/Rambler
Bedrooms 3
Full Baths 2
HOA Y/N N
Abv Grd Liv Area 1,208
Originating Board BRIGHT
Year Built 1987
Annual Tax Amount $1,533
Tax Year 2021
Lot Size 0.470 Acres
Acres 0.47
Property Description
ADORABLE ONE LEVEL LIVING HOME TUCKED AWAY IN A TREED LOCATION FEATURING FRONT PORCH PERFECT FOR RELAXING AND IN THE CUL-DE-SAC LOCATION NO DRIVE THROUGH TRAFFIC, MORNINGS ON THE REAR DECK IN THE PRIVACY OF YOUR OWN BACK YARD TO ENJOY YOUR MORNING CUP OF COFFEE....MANY UPDATES THROUGHOUT THIS SWEET HOME SUCH AS ROOF AND GUTTER LESS THAN TWO YEARS OLD, WINDOWS LESS THAN ONE YEAR OLD IN 2020 NEW RENOVATED KITCHEN WITH GRANITE KITCHEN STAINLESS STEELE APPLIANCES AND STYLISH BACK SPLASH OFFERING TONS OF CABINET SPACE FOR THE COOK AT HEART EAT IN DINING AREA WITH DOUBLE WINDOW FOR PICTURESQUE VIEW OF THE REAR YARD PRIMARY SUITE ALLOWS FOR PRIVATE HIDEAWAY WITH AN EN SUITE PRIMARY BATH DOWN THE HALL THERE TWO BEDROOMS AND FULL BATH LOTS OF CLOSETS SPACE YOUNG A/C AND HOT WATER HEATER NEWER FLOORING FRESH PAINT "WELCOM HOME"
Location
State VA
County Spotsylvania
Zoning RU
Rooms
Other Rooms Living Room, Dining Room, Primary Bedroom, Bedroom 2, Bedroom 3, Kitchen, Bathroom 2, Primary Bathroom
Main Level Bedrooms 3
Interior
Interior Features Ceiling Fan(s), Chair Railings, Entry Level Bedroom, Floor Plan - Traditional, Primary Bath(s), Tub Shower, Upgraded Countertops
Hot Water Electric
Heating Heat Pump(s)
Cooling Heat Pump(s), Central A/C
Flooring Ceramic Tile
Equipment Dishwasher, Disposal, Stove, Range Hood, Stainless Steel Appliances, Refrigerator, Water Heater
Fireplace N
Window Features Double Pane,Insulated
Appliance Dishwasher, Disposal, Stove, Range Hood, Stainless Steel Appliances, Refrigerator, Water Heater
Heat Source Electric
Exterior
Exterior Feature Deck(s)
Fence Rear, Chain Link, Board
Water Access N
Roof Type Architectural Shingle
Street Surface Black Top
Accessibility None
Porch Deck(s)
Road Frontage State
Garage N
Building
Lot Description Backs to Trees, Cul-de-sac
Story 1
Foundation Crawl Space
Sewer Public Sewer
Water Public
Architectural Style Ranch/Rambler
Level or Stories 1
Additional Building Above Grade, Below Grade
Structure Type Dry Wall
New Construction N
Schools
Elementary Schools Courtland
Middle Schools Spotsylvania
High Schools Courtland
School District Spotsylvania County Public Schools
Others
Senior Community No
Tax ID 35F9-386-
Ownership Fee Simple
SqFt Source Assessor
Acceptable Financing Cash, Conventional, FHA, USDA, VA
Listing Terms Cash, Conventional, FHA, USDA, VA
Financing Cash,Conventional,FHA,USDA,VA
Special Listing Condition Standard
Read Less
Want to know what your home might be worth? Contact us for a FREE valuation!

Our team is ready to help you sell your home for the highest possible price ASAP

Bought with Richard M Degory • Samson Properties





