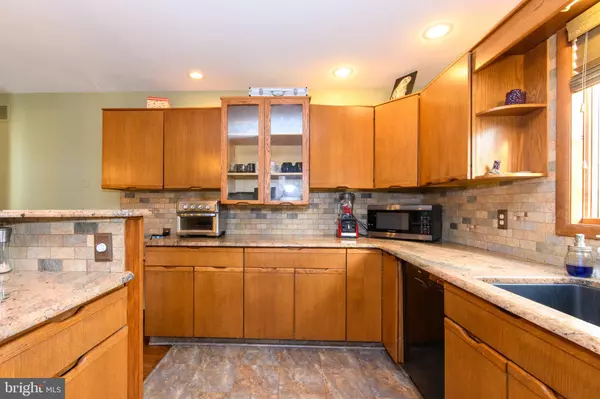$460,000
$444,900
3.4%For more information regarding the value of a property, please contact us for a free consultation.
3946 NEW SMITHVILLE RD Kempton, PA 19529
5 Beds
3 Baths
2,011 SqFt
Key Details
Sold Price $460,000
Property Type Single Family Home
Sub Type Detached
Listing Status Sold
Purchase Type For Sale
Square Footage 2,011 sqft
Price per Sqft $228
Subdivision None Available
MLS Listing ID PALH2001790
Sold Date 03/02/22
Style Contemporary
Bedrooms 5
Full Baths 3
HOA Y/N N
Abv Grd Liv Area 2,011
Originating Board BRIGHT
Year Built 1985
Annual Tax Amount $6,539
Tax Year 2021
Lot Size 3.811 Acres
Acres 3.81
Lot Dimensions 0.00 x 0.00
Property Description
Once in a great while a really amazing property comes on the market and today is the day! If you are looking for a country location yet accessible to major highways and conveniences AND you want amazing views with more than 3.8 acres of land AND you want a unique home that no one else has....then today IS the day! As you approach down the private treelined drive, past the shed you will feel the privacy and then you will see the view! This custom contemporary home features a stone and vinyl exterior tucked in a partially wooded lot. The outside space includes a new patio, an oversized deck with hot tub and a deck off the master! Inside you will find a huge stone fireplace that warms the great room and kitchen space. The 3 bedrooms and full bath on this floor offers options for a home office. The second floor features a cozy loft and oversized owners bedroom with full bath and walk in closet. This could be a primary home or an amazing second home. View interactive 360* tour!
Location
State PA
County Lehigh
Area Weisenberg Twp (12324)
Zoning RC
Rooms
Other Rooms Living Room, Dining Room, Primary Bedroom, Bedroom 2, Bedroom 3, Kitchen, Bedroom 1, Loft, Office, Bathroom 1, Primary Bathroom
Basement Full
Main Level Bedrooms 4
Interior
Hot Water Electric
Heating Forced Air, Heat Pump(s)
Cooling Central A/C
Flooring Hardwood, Ceramic Tile, Carpet
Fireplaces Number 1
Furnishings No
Heat Source Electric
Exterior
Exterior Feature Balcony
Parking Features Garage - Side Entry
Garage Spaces 2.0
Water Access N
View City, Mountain, Panoramic
Roof Type Asphalt
Accessibility None
Porch Balcony
Attached Garage 2
Total Parking Spaces 2
Garage Y
Building
Story 2
Foundation Block
Sewer On Site Septic
Water Well
Architectural Style Contemporary
Level or Stories 2
Additional Building Above Grade, Below Grade
New Construction N
Schools
School District Northwestern Lehigh
Others
Senior Community No
Tax ID 542711229529-00001
Ownership Fee Simple
SqFt Source Assessor
Acceptable Financing Cash, Conventional, FHA, VA
Listing Terms Cash, Conventional, FHA, VA
Financing Cash,Conventional,FHA,VA
Special Listing Condition Standard
Read Less
Want to know what your home might be worth? Contact us for a FREE valuation!

Our team is ready to help you sell your home for the highest possible price ASAP

Bought with Non Member • Non Subscribing Office





