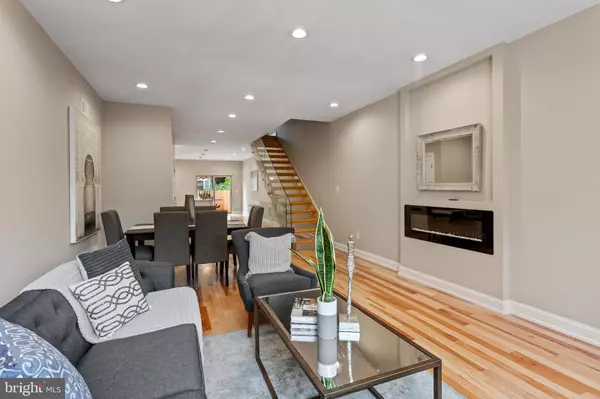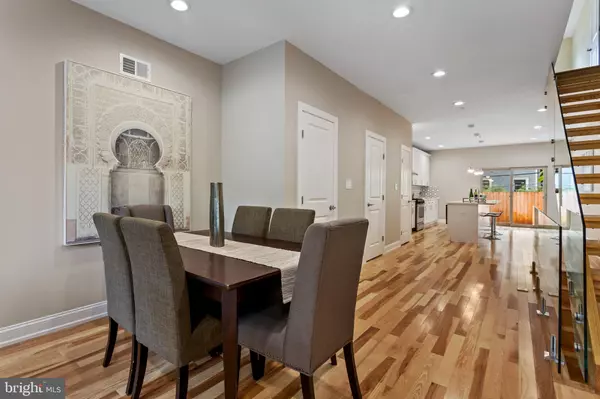$465,000
$469,900
1.0%For more information regarding the value of a property, please contact us for a free consultation.
4025 FAIRMOUNT AVE Philadelphia, PA 19104
3 Beds
4 Baths
3,105 SqFt
Key Details
Sold Price $465,000
Property Type Townhouse
Sub Type Interior Row/Townhouse
Listing Status Sold
Purchase Type For Sale
Square Footage 3,105 sqft
Price per Sqft $149
Subdivision Mantua
MLS Listing ID PAPH2069378
Sold Date 03/25/22
Style Contemporary
Bedrooms 3
Full Baths 3
Half Baths 1
HOA Y/N N
Abv Grd Liv Area 3,105
Originating Board BRIGHT
Year Built 2021
Annual Tax Amount $109
Tax Year 2021
Lot Size 1,125 Sqft
Acres 0.03
Lot Dimensions 15.00 x 75.00
Property Description
Incredible value on a new construction townhome minutes from Drexel and Penn! Open the door of this 3 bedroom 3.5 bathroom home and you are greeted by the airy open floor plan living and dining area with a cozy fireplace and large street facing windows that bring in lots of beautiful sunlight. A quick walk towards the back of the house will take you past the powder room and pantry closet into the huge kitchen with an island, marble countertops, and stainless steel appliances. The door in the kitchen will lead you to the backyard that is perfect for entertaining. Back inside the house and down the stairs is the fully finished basement with high ceilings plus a full bathroom. The area could be used as an additional bedroom, game room, or guest suite. The second floor has two of the three bedrooms- both large with sizable closets and windows, a full bathroom, and laundry room. The third floor is home to the massive and ultra luxe master suite with two fireplaces! The bedroom steps out onto the street facing balcony and has a huge walk-in closet that comes complete with built-ins on both sides. Through the closet you'll find access to the master bath with an extra large shower, a soaking tub, double sink vanity, and linen closet. Take the stairs up one last time to the gorgeous roof deck that offers unobstructed views of the city's skyline.
The neighborhood is booming with new construction and you will be close to 30th St Station, Drexel, and Penn Campuses and just a short walk to the no. 10 trolley and lots of great dining options.
Don't pass up this great value in West Philly- schedule your showing today!
Location
State PA
County Philadelphia
Area 19104 (19104)
Zoning RM1
Rooms
Basement Fully Finished
Interior
Hot Water Natural Gas
Heating Forced Air
Cooling Central A/C
Fireplaces Number 3
Equipment Built-In Microwave, Dishwasher, Dryer, Freezer, Oven/Range - Gas, Refrigerator, Range Hood, Stainless Steel Appliances, Washer
Fireplace Y
Appliance Built-In Microwave, Dishwasher, Dryer, Freezer, Oven/Range - Gas, Refrigerator, Range Hood, Stainless Steel Appliances, Washer
Heat Source Natural Gas
Laundry Dryer In Unit, Washer In Unit, Upper Floor
Exterior
Water Access N
View City
Accessibility None
Garage N
Building
Story 3
Foundation Concrete Perimeter
Sewer Public Sewer
Water Public
Architectural Style Contemporary
Level or Stories 3
Additional Building Above Grade, Below Grade
New Construction Y
Schools
School District The School District Of Philadelphia
Others
Senior Community No
Tax ID 061136400
Ownership Fee Simple
SqFt Source Assessor
Acceptable Financing Conventional, VA
Listing Terms Conventional, VA
Financing Conventional,VA
Special Listing Condition Standard
Read Less
Want to know what your home might be worth? Contact us for a FREE valuation!

Our team is ready to help you sell your home for the highest possible price ASAP

Bought with Hannah Smith • Compass RE





