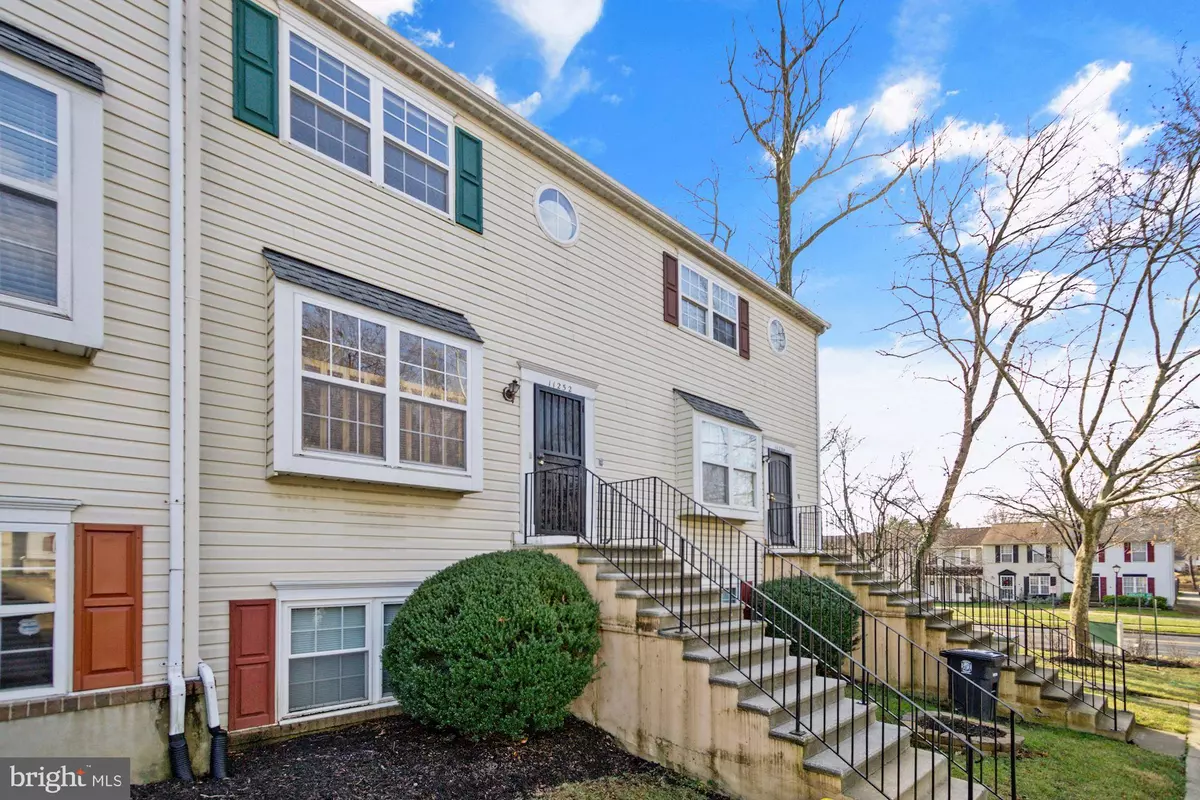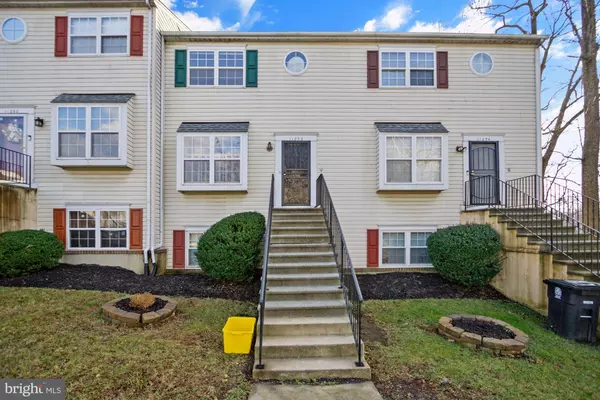$185,000
$225,000
17.8%For more information regarding the value of a property, please contact us for a free consultation.
11252 HANNAH WAY #10 Upper Marlboro, MD 20774
3 Beds
3 Baths
1,432 SqFt
Key Details
Sold Price $185,000
Property Type Condo
Sub Type Condo/Co-op
Listing Status Sold
Purchase Type For Sale
Square Footage 1,432 sqft
Price per Sqft $129
Subdivision Kettering Overlook
MLS Listing ID MDPG2023028
Sold Date 04/15/22
Style Traditional
Bedrooms 3
Full Baths 2
Half Baths 1
Condo Fees $350/mo
HOA Y/N N
Abv Grd Liv Area 1,432
Originating Board BRIGHT
Year Built 1993
Annual Tax Amount $2,938
Tax Year 2022
Property Description
Only Cash Offers will be considered**** Great investment opportunity! Similar units rent for $2,000 a month. Property is vacant and ready to go! Seller looking for a quick close**** Welcome to this well-appointed Kettering Overlook two-level, 3BR/2.5BA condo townhome. The homes bright, open floor plan offers seamless flow throughout for everyday living. The gourmet kitchen is move-in ready with plenty of storage and counter space available plus a breakfast area. The spacious Primary suite features a captains window, double closets, and an ensuite bathroom with a large vanity and shower/tub combination. Two remaining large bedrooms and a full hallway bath complete the upper level. Washer and dryer are available along the entry level. Water heater and HVAC have both been replaced in the last 5 years. Additionally the condo association recently replaced the roof. All major systems are in great condition and the home is just waiting for your finishing cosmetic touches! Kettering Overlook is conveniently located near Woodmore Town Center, Watkins Park, and the University of Maryland Hospital. Major commuter routes also in proximity include the 495-beltway connecting you to the Washington, DC metropolitan area.
Location
State MD
County Prince Georges
Zoning RT
Interior
Interior Features Breakfast Area, Combination Dining/Living, Kitchen - Eat-In, Tub Shower
Hot Water Electric
Heating Forced Air
Cooling Central A/C
Equipment Dishwasher, Disposal, Dryer, Washer, Stove, Refrigerator
Fireplace N
Appliance Dishwasher, Disposal, Dryer, Washer, Stove, Refrigerator
Heat Source Electric
Exterior
Garage Spaces 1.0
Amenities Available Common Grounds
Water Access N
Accessibility None
Total Parking Spaces 1
Garage N
Building
Story 2
Foundation Other
Sewer Public Sewer
Water Public
Architectural Style Traditional
Level or Stories 2
Additional Building Above Grade, Below Grade
New Construction N
Schools
School District Prince George'S County Public Schools
Others
Pets Allowed Y
HOA Fee Include Insurance,Lawn Maintenance,Management,Parking Fee,Snow Removal,Trash
Senior Community No
Tax ID 17132798692
Ownership Condominium
Acceptable Financing Cash
Listing Terms Cash
Financing Cash
Special Listing Condition Standard
Pets Allowed No Pet Restrictions
Read Less
Want to know what your home might be worth? Contact us for a FREE valuation!

Our team is ready to help you sell your home for the highest possible price ASAP

Bought with Non Member • Non Subscribing Office





