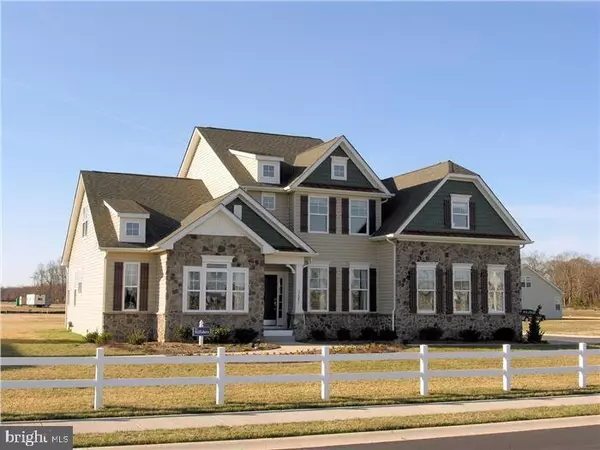$459,600
$459,000
0.1%For more information regarding the value of a property, please contact us for a free consultation.
31281 LAKEVIEW BLVD Lewes, DE 19958
5 Beds
3 Baths
3,700 SqFt
Key Details
Sold Price $459,600
Property Type Single Family Home
Sub Type Detached
Listing Status Sold
Purchase Type For Sale
Square Footage 3,700 sqft
Price per Sqft $124
Subdivision Reserves At Lewes Landing
MLS Listing ID 1001033336
Sold Date 03/16/18
Style Contemporary
Bedrooms 5
Full Baths 3
HOA Fees $148/ann
HOA Y/N Y
Abv Grd Liv Area 3,700
Originating Board SCAOR
Year Built 2006
Lot Size 0.400 Acres
Acres 0.4
Property Description
Immediate Occupancy in this Spacious 4 or 5 Bedroom (5th-Office), 3 Bath Original Community Model Home, just 1.5 miles west on Rt. 9 from Rt. 1 (5 points intersection). This beautiful Home is only a few miles/minutes to Shopping, the Beach, Beebe Hospital/Downtown Lewes. This 3700 s.f. former Builder's Model Home is on a Corner Irrigated Lot and is a short walk to the Community Pool, Tennis/Basketball/Pickleball Court and Clubhouse. Check Floor Plan/move mouse over each room for Pictures-Tour.
Location
State DE
County Sussex
Area Lewes Rehoboth Hundred (31009)
Interior
Interior Features Attic, Kitchen - Eat-In, Kitchen - Island, Entry Level Bedroom, Ceiling Fan(s), Window Treatments
Hot Water Tankless
Heating Forced Air, Propane, Heat Pump(s)
Cooling Central A/C, Heat Pump(s), Zoned
Flooring Carpet, Hardwood, Tile/Brick
Fireplaces Number 1
Fireplaces Type Gas/Propane
Equipment Dishwasher, Disposal, Dryer - Electric, Dryer - Gas, Exhaust Fan, Instant Hot Water, Microwave, Oven/Range - Gas, Range Hood, Refrigerator, Washer, Water Heater - Tankless
Furnishings Partially
Fireplace Y
Window Features Screens
Appliance Dishwasher, Disposal, Dryer - Electric, Dryer - Gas, Exhaust Fan, Instant Hot Water, Microwave, Oven/Range - Gas, Range Hood, Refrigerator, Washer, Water Heater - Tankless
Heat Source Bottled Gas/Propane
Exterior
Exterior Feature Deck(s)
Garage Spaces 6.0
Pool Other
Amenities Available Basketball Courts, Community Center, Pool - Outdoor, Swimming Pool, Tennis Courts
Water Access N
Roof Type Architectural Shingle
Porch Deck(s)
Road Frontage Public
Total Parking Spaces 6
Garage Y
Building
Story 2
Foundation Concrete Perimeter, Crawl Space
Sewer Public Sewer
Water Public
Architectural Style Contemporary
Level or Stories 2
Additional Building Above Grade
Structure Type Vaulted Ceilings
New Construction N
Schools
School District Cape Henlopen
Others
Tax ID 334-05.00-1114.00
Ownership Fee Simple
SqFt Source Estimated
Acceptable Financing Cash, Conventional
Listing Terms Cash, Conventional
Financing Cash,Conventional
Read Less
Want to know what your home might be worth? Contact us for a FREE valuation!

Our team is ready to help you sell your home for the highest possible price ASAP

Bought with JUSTIN L. CAMPBELL • RE/MAX ASSOCIATES





