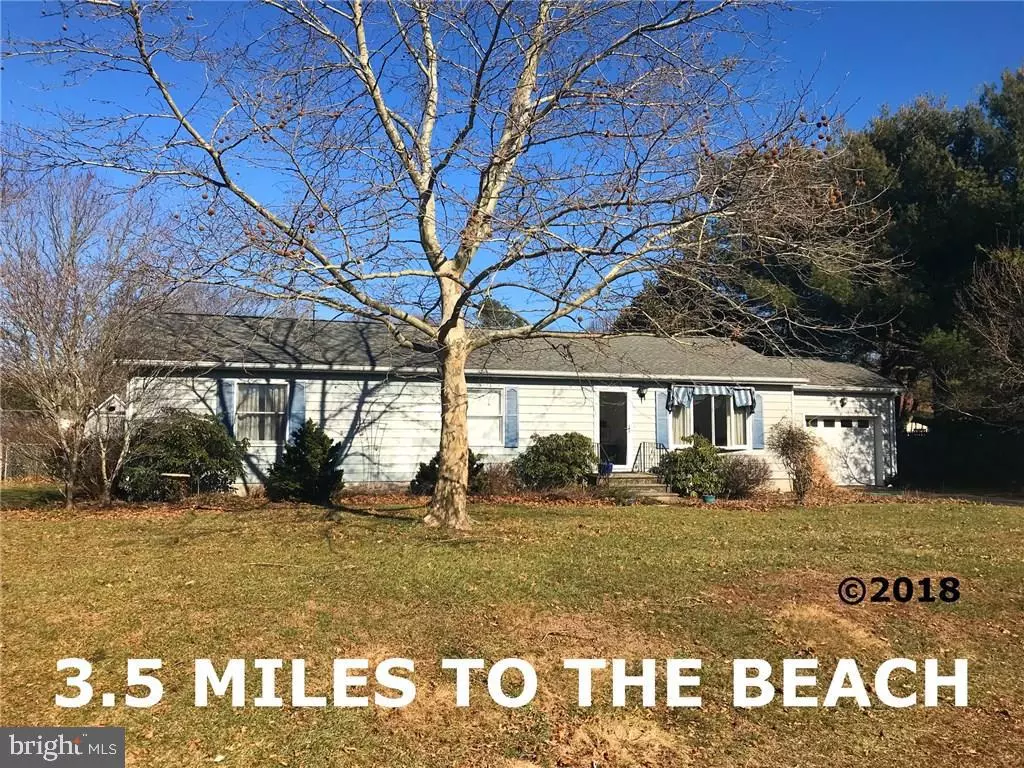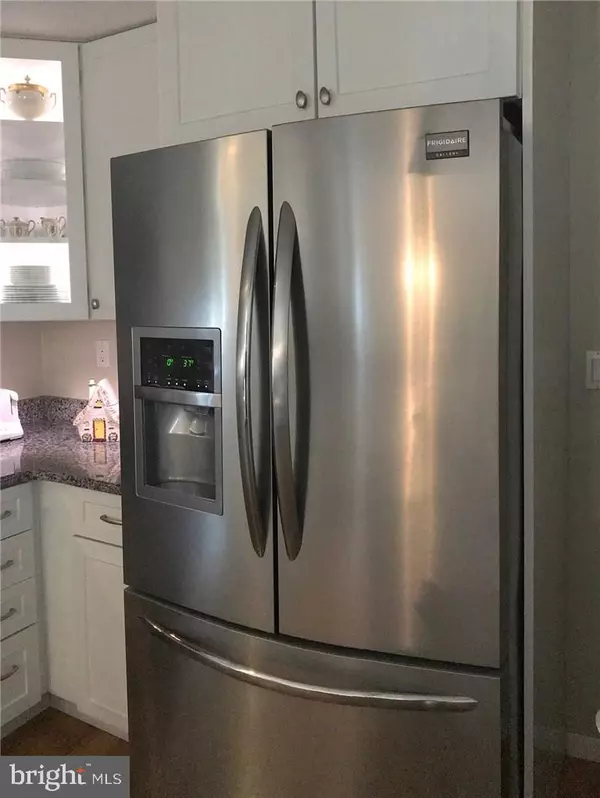$235,000
$249,900
6.0%For more information regarding the value of a property, please contact us for a free consultation.
127 BEACHFIELD DR Rehoboth Beach, DE 19971
3 Beds
2 Baths
1,400 SqFt
Key Details
Sold Price $235,000
Property Type Single Family Home
Sub Type Detached
Listing Status Sold
Purchase Type For Sale
Square Footage 1,400 sqft
Price per Sqft $167
Subdivision Beachfield
MLS Listing ID 1001035646
Sold Date 04/02/18
Style Rambler,Ranch/Rambler
Bedrooms 3
Full Baths 1
Half Baths 1
HOA Fees $36/ann
HOA Y/N Y
Abv Grd Liv Area 1,400
Originating Board SCAOR
Year Built 1980
Lot Size 9,583 Sqft
Acres 0.22
Lot Dimensions 100x100
Property Description
Premier location east of the Coastal Highway offers easy access to State Park?s Wolfe Neck hiking & biking trailhead. This home is just 2 houses away from the community pool & only 3.5 miles to the boardwalk. The cozy rancher has a nicely remodeled kitchen w/granite countertops, crisp white cabinets & high-end stainless steel Frigidare appliances. The kitchen adjoins the dining area, which has sliding glass doors out to the sunroom. The master bedroom has a private half bath, and there?s a full bath in the hall near the other 2 bedrooms. Formal living room w/bay window. LG side-by-side washer & dryer. Oversized 1-car garage has an attached workshop/storage area. Greenhouse-style storage shed in the fenced backyard. Just some TLC and a few upgrades needed for a great vacation or year-round home!
Location
State DE
County Sussex
Area Lewes Rehoboth Hundred (31009)
Interior
Interior Features Attic, Breakfast Area, Kitchen - Island, Combination Kitchen/Dining, Ceiling Fan(s), Window Treatments
Hot Water Electric
Heating Baseboard, Heat Pump(s)
Cooling Central A/C, Window Unit(s)
Flooring Carpet, Vinyl
Equipment Dishwasher, Dryer - Electric, Microwave, Oven/Range - Electric, Refrigerator, Washer, Water Heater
Furnishings Partially
Fireplace N
Window Features Insulated
Appliance Dishwasher, Dryer - Electric, Microwave, Oven/Range - Electric, Refrigerator, Washer, Water Heater
Heat Source Electric
Exterior
Garage Spaces 3.0
Fence Fully
Pool Other
Amenities Available Pool - Outdoor, Swimming Pool
Water Access N
Roof Type Architectural Shingle
Total Parking Spaces 3
Garage Y
Building
Story 1
Foundation Block, Crawl Space
Sewer Public Sewer
Water Public
Architectural Style Rambler, Ranch/Rambler
Level or Stories 1
Additional Building Above Grade
New Construction N
Schools
School District Cape Henlopen
Others
Tax ID 334-13.00-532.00
Ownership Fee Simple
SqFt Source Estimated
Acceptable Financing Cash, Conventional
Listing Terms Cash, Conventional
Financing Cash,Conventional
Read Less
Want to know what your home might be worth? Contact us for a FREE valuation!

Our team is ready to help you sell your home for the highest possible price ASAP

Bought with JOHN RISHKO • Patterson-Schwartz-Rehoboth





