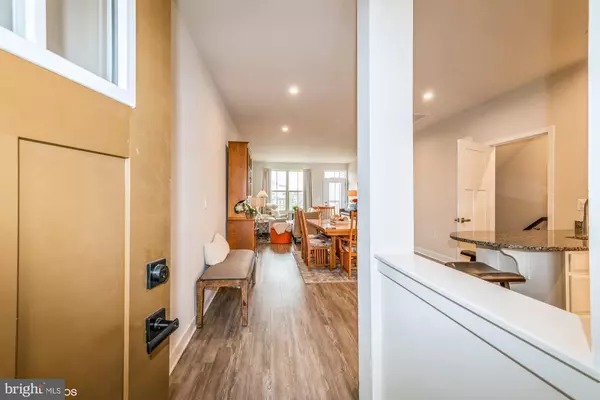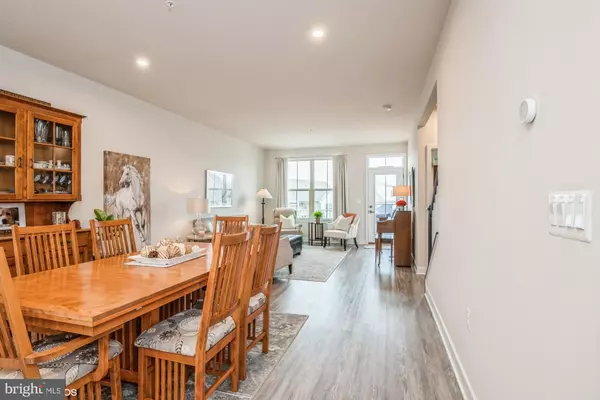$630,000
$625,000
0.8%For more information regarding the value of a property, please contact us for a free consultation.
3124 HERB GARDEN MEWS N Frederick, MD 21704
3 Beds
4 Baths
2,678 SqFt
Key Details
Sold Price $630,000
Property Type Townhouse
Sub Type End of Row/Townhouse
Listing Status Sold
Purchase Type For Sale
Square Footage 2,678 sqft
Price per Sqft $235
Subdivision The Woodlands
MLS Listing ID MDFR2016282
Sold Date 04/25/22
Style Villa,Craftsman
Bedrooms 3
Full Baths 3
Half Baths 1
HOA Fees $190/mo
HOA Y/N Y
Abv Grd Liv Area 1,678
Originating Board BRIGHT
Year Built 2021
Annual Tax Amount $5,470
Tax Year 2021
Lot Size 3,795 Sqft
Acres 0.09
Property Description
SOLD OUT villa community. Builder just sold out in March 2022. You are in luck, less than a year young home can be yours. One of the first resale villas available in the Woodlands, 55 and over community. Upgrades galore! End unit w/ 3 finished levels that backs to open/common area. Primary bedroom is on the main level w/ upgraded primary bath including walk in closet, dual vanity, separate shower, and linen closet. The primary bedroom has a pretty view of back common area and accented w/ tray ceilings. The open floor plan is perfect with the great room and dining room that leads you to the Trex deck and open area of walkways and green space. The kitchen is upgraded w/ recessed lighting, gleaming granite countertops, GE stainless steel appliances, under cabinet lighting, and pantry. Don't forget the 2 car garage that has been been recently upgraded w/ finished epoxy flooring. There is also the half bath and laundry room on the main level. The upper level has 2 large bedrooms and another full bathroom. The expansive finished basement can be used as an office and/or rec room. A full bath is an extra bonus for guests on the lower level. The walk out basement w/ sliding glass doors welcome sunshine into this level and an extra storage room is everything you need. This is resort living in Urbana w/ great amenities including a club house and pool that is opening very soon. You also don't have to life a finger w/ the landscaping and mowing included in your HOA fees. Don't worry! Be happy in Urbana! Clubhouse w/ gym, activities, classes, etc is opening in April.
Location
State MD
County Frederick
Zoning RESIDENTIAL
Rooms
Basement Outside Entrance, Rear Entrance, Walkout Level, Full, Partially Finished
Main Level Bedrooms 1
Interior
Interior Features Combination Dining/Living, Entry Level Bedroom, Floor Plan - Open, Pantry, Primary Bath(s), Recessed Lighting, Stall Shower, Tub Shower
Hot Water Tankless
Heating Forced Air
Cooling Central A/C
Flooring Luxury Vinyl Plank, Partially Carpeted
Equipment Built-In Microwave, Refrigerator, Stove
Fireplace N
Appliance Built-In Microwave, Refrigerator, Stove
Heat Source Natural Gas
Laundry Main Floor
Exterior
Exterior Feature Deck(s)
Parking Features Garage - Front Entry
Garage Spaces 2.0
Utilities Available Electric Available, Natural Gas Available, Under Ground, Water Available, Sewer Available
Amenities Available Community Center, Club House, Fitness Center, Exercise Room, Pool - Outdoor, Picnic Area, Retirement Community
Water Access N
Roof Type Architectural Shingle
Accessibility None
Porch Deck(s)
Attached Garage 2
Total Parking Spaces 2
Garage Y
Building
Lot Description Backs - Open Common Area
Story 3
Foundation Passive Radon Mitigation, Concrete Perimeter
Sewer Public Sewer
Water Public
Architectural Style Villa, Craftsman
Level or Stories 3
Additional Building Above Grade, Below Grade
Structure Type Dry Wall
New Construction N
Schools
School District Frederick County Public Schools
Others
Pets Allowed Y
HOA Fee Include All Ground Fee,Common Area Maintenance,Lawn Care Front,Lawn Care Rear,Lawn Care Side,Lawn Maintenance,Pool(s),Recreation Facility,Snow Removal,Trash
Senior Community Yes
Age Restriction 55
Tax ID 1107600617
Ownership Fee Simple
SqFt Source Assessor
Acceptable Financing Cash, Conventional, FHA, VA
Listing Terms Cash, Conventional, FHA, VA
Financing Cash,Conventional,FHA,VA
Special Listing Condition Standard
Pets Allowed Cats OK, Dogs OK
Read Less
Want to know what your home might be worth? Contact us for a FREE valuation!

Our team is ready to help you sell your home for the highest possible price ASAP

Bought with Keith Sharp • Berkshire Hathaway HomeServices PenFed Realty





