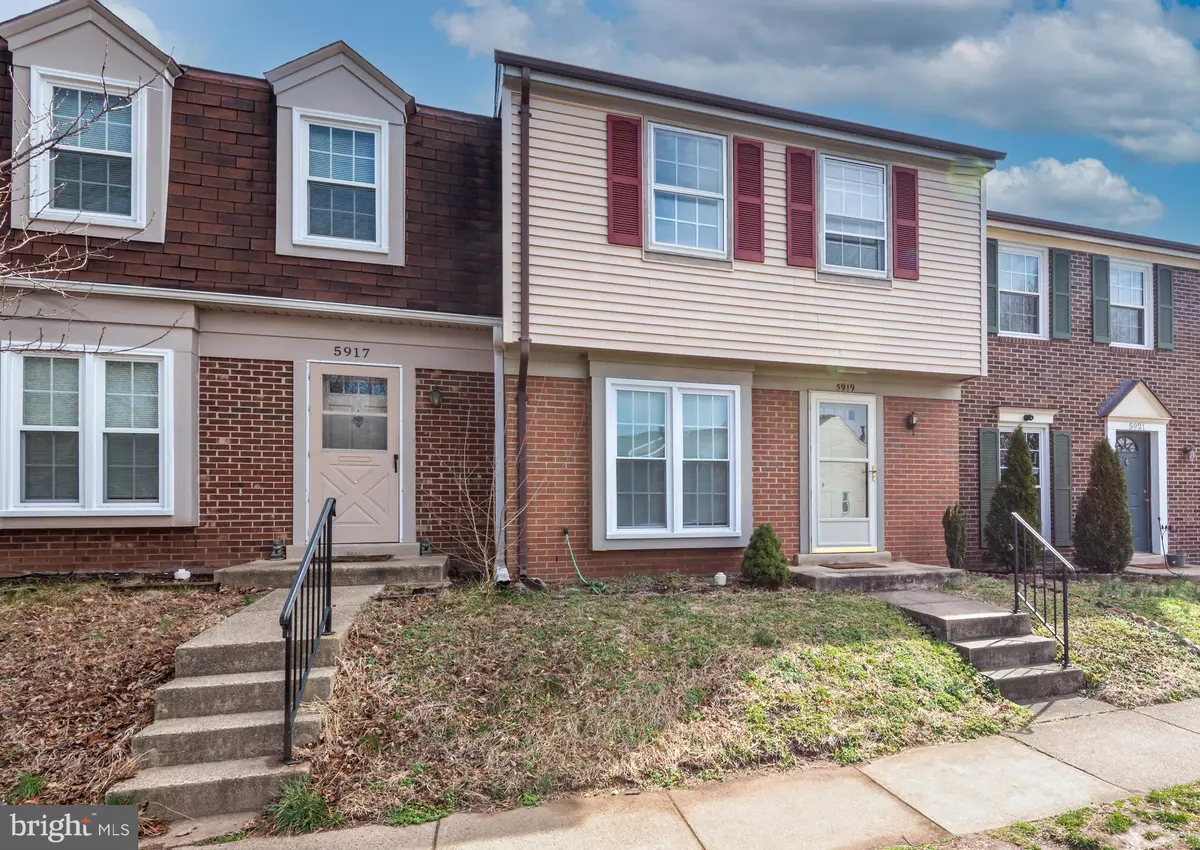$402,900
$399,000
1.0%For more information regarding the value of a property, please contact us for a free consultation.
5919 GRISBY HOUSE CT Centreville, VA 20120
2 Beds
2 Baths
1,102 SqFt
Key Details
Sold Price $402,900
Property Type Townhouse
Sub Type Interior Row/Townhouse
Listing Status Sold
Purchase Type For Sale
Square Footage 1,102 sqft
Price per Sqft $365
Subdivision Newgate
MLS Listing ID VAFX2055908
Sold Date 04/25/22
Style Traditional
Bedrooms 2
Full Baths 2
HOA Fees $68/mo
HOA Y/N Y
Abv Grd Liv Area 1,102
Originating Board BRIGHT
Year Built 1985
Annual Tax Amount $3,847
Tax Year 2021
Lot Size 1,307 Sqft
Acres 0.03
Property Description
Welcome home to this spacious 2 level townhome located in the desirable Newgate community. This home has beautiful updated flooring throughout, large eat in kitchen with stainless appliances, spacious dining room/living room combination and main floor laundry. Home has lighting and fixture upgrades throughout. The top floor features large primary bedroom with updated full bath and large closets. Spacious secondary bedroom with walk-in closet and tastefully updated secondary bath. Private back yard with patio.
2 Reserved Parking Spaces. Convenient to RT 28, 29, 50, 66, Fairfax County Parkway & Dulles Airport. Community Center with Pool, Tennis Courts & Tot lot. Close to all major routes and great shopping and restaurants. Wegmans, numerous restaurants, Walmart, Target and Costco all within a few miles.
Must see!!!. This one will not last long.
Location
State VA
County Fairfax
Zoning 312
Rooms
Other Rooms Living Room, Dining Room, Primary Bedroom, Bedroom 2, Kitchen
Interior
Interior Features Ceiling Fan(s), Combination Dining/Living, Floor Plan - Open, Kitchen - Eat-In, Tub Shower
Hot Water Natural Gas
Heating Forced Air
Cooling Central A/C
Flooring Luxury Vinyl Plank, Vinyl
Equipment Built-In Microwave, Dryer, Disposal, Dishwasher, Oven/Range - Gas, Refrigerator, Washer
Fireplace N
Appliance Built-In Microwave, Dryer, Disposal, Dishwasher, Oven/Range - Gas, Refrigerator, Washer
Heat Source Natural Gas
Laundry Lower Floor
Exterior
Exterior Feature Patio(s)
Garage Spaces 2.0
Parking On Site 2
Amenities Available Basketball Courts, Pool - Outdoor, Tennis Courts
Water Access N
Accessibility None
Porch Patio(s)
Total Parking Spaces 2
Garage N
Building
Story 2
Foundation Slab
Sewer Public Sewer
Water Public
Architectural Style Traditional
Level or Stories 2
Additional Building Above Grade, Below Grade
New Construction N
Schools
School District Fairfax County Public Schools
Others
HOA Fee Include Pool(s)
Senior Community No
Tax ID 0543 10 0536
Ownership Fee Simple
SqFt Source Assessor
Acceptable Financing Conventional, FHA, VA, Other, Cash
Listing Terms Conventional, FHA, VA, Other, Cash
Financing Conventional,FHA,VA,Other,Cash
Special Listing Condition Standard
Read Less
Want to know what your home might be worth? Contact us for a FREE valuation!

Our team is ready to help you sell your home for the highest possible price ASAP

Bought with Lori A Hall • Long & Foster Real Estate, Inc.





