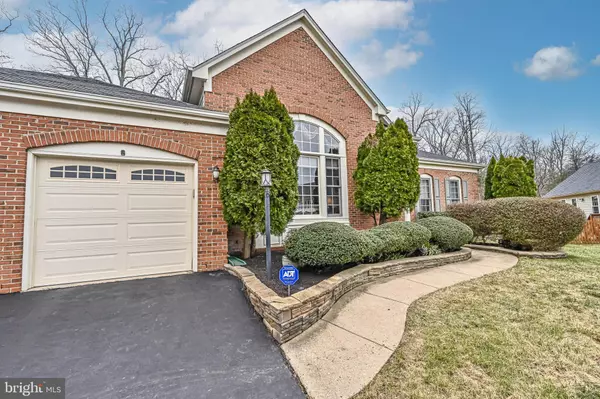$805,000
$725,000
11.0%For more information regarding the value of a property, please contact us for a free consultation.
1909 AMES CT Woodbridge, VA 22191
4 Beds
4 Baths
5,259 SqFt
Key Details
Sold Price $805,000
Property Type Single Family Home
Sub Type Detached
Listing Status Sold
Purchase Type For Sale
Square Footage 5,259 sqft
Price per Sqft $153
Subdivision Newport
MLS Listing ID VAPW2021244
Sold Date 04/25/22
Style Ranch/Rambler
Bedrooms 4
Full Baths 4
HOA Fees $29
HOA Y/N Y
Abv Grd Liv Area 2,847
Originating Board BRIGHT
Year Built 2000
Annual Tax Amount $7,260
Tax Year 2021
Lot Size 0.331 Acres
Acres 0.33
Property Description
Grandeur & Elegance! In sought after Newport Estates, 1/3 acre nestled on a peaceful cul-de-sac & backing to woods Boasting over 5,200 sq feet on two amazing levels! Soaring 15 foot cathedral & vaulted ceilings, 9 ft. ceilings on main, architectural columns, tiered tray ceilings and crown moldings! Enjoy the rear sunroom addition which adjoins the deck. Walk out the main level to a massive refinished, low maintenance deck with fiberon planks, vinyl rails and a built in hot tub! A chefs kitchen awaits you with triple beveled granite, large Italian 18" tiles, loads of custom cabinets, open to family area breakfast nook, and dining room. Huge, light filled , open floor plan! The main level owners suite features a luxury bath with separate tub & Shower, designer ceramic tiles w/ decorative inlay, and a walk thru to the adjacent professional office. The fully finished basement hosts a huge rec room, wet bar station, 4th bedroom , full bath, large storage room, plus an enormous 5th bonus-bedroom! WOW, this one has it all!
> * also see virtual tour!* walk to a renowned state park, Potomac River nature preserve area, with trails, biking, and recreation. This superb community is feeder to the area top school pyramid, and minutes to the Virginia Railway Express & I-95....shopping, movies, dining & entertainment and Wegman's Groceries, Hurry!! OPEN SUNDAY 13th 1-4pm.
Location
State VA
County Prince William
Zoning R4
Direction North
Rooms
Other Rooms Dining Room, Primary Bedroom, Bedroom 2, Bedroom 4, Kitchen, Game Room, Family Room, Great Room, Laundry, Bathroom 3, Bonus Room, Primary Bathroom, Full Bath
Basement Full, Fully Finished, Outside Entrance, Walkout Stairs, Connecting Stairway
Main Level Bedrooms 3
Interior
Interior Features Breakfast Area, Family Room Off Kitchen, Kitchen - Gourmet, Kitchen - Table Space, Dining Area, Kitchen - Eat-In, Primary Bath(s), Entry Level Bedroom, Built-Ins, Chair Railings, Upgraded Countertops, Crown Moldings, Window Treatments, Wood Floors
Hot Water Natural Gas
Heating Forced Air
Cooling Central A/C
Flooring Carpet, Ceramic Tile, Hardwood
Fireplaces Number 1
Fireplaces Type Gas/Propane, Mantel(s)
Equipment Washer/Dryer Hookups Only, Cooktop, Dishwasher, Disposal, Icemaker, Microwave, Oven - Double, Oven - Wall, Refrigerator, Water Dispenser, Water Heater
Fireplace Y
Window Features Palladian,Transom,Vinyl Clad
Appliance Washer/Dryer Hookups Only, Cooktop, Dishwasher, Disposal, Icemaker, Microwave, Oven - Double, Oven - Wall, Refrigerator, Water Dispenser, Water Heater
Heat Source Natural Gas
Laundry Main Floor
Exterior
Exterior Feature Deck(s)
Parking Features Garage Door Opener, Garage - Front Entry
Garage Spaces 2.0
Utilities Available Cable TV Available, Natural Gas Available, Phone Available, Sewer Available, Water Available, Under Ground
Amenities Available Tot Lots/Playground
Water Access N
Roof Type Architectural Shingle
Accessibility Other
Porch Deck(s)
Attached Garage 2
Total Parking Spaces 2
Garage Y
Building
Story 2
Foundation Concrete Perimeter
Sewer Public Sewer
Water Public
Architectural Style Ranch/Rambler
Level or Stories 2
Additional Building Above Grade, Below Grade
Structure Type 9'+ Ceilings,Cathedral Ceilings,High,Tray Ceilings,Vaulted Ceilings
New Construction N
Schools
Elementary Schools Leesylvania
Middle Schools Potomac
High Schools Potomac
School District Prince William County Public Schools
Others
HOA Fee Include Reserve Funds,Road Maintenance,Snow Removal,Common Area Maintenance,Trash
Senior Community No
Tax ID 8390-32-6999
Ownership Fee Simple
SqFt Source Assessor
Security Features Security System
Acceptable Financing VA, FHA, Conventional
Listing Terms VA, FHA, Conventional
Financing VA,FHA,Conventional
Special Listing Condition Standard
Read Less
Want to know what your home might be worth? Contact us for a FREE valuation!

Our team is ready to help you sell your home for the highest possible price ASAP

Bought with Luis Uvaldo Ibanez • Sentry Residential, LLC.





