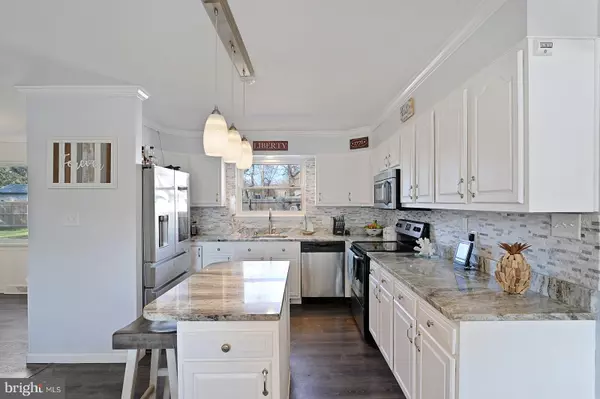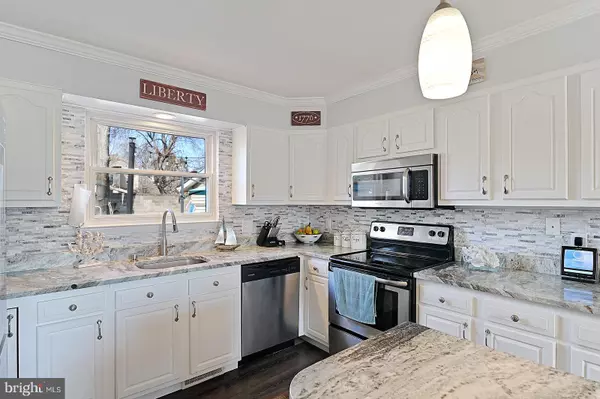$403,000
$395,000
2.0%For more information regarding the value of a property, please contact us for a free consultation.
6 TUDOR CT Dover, DE 19901
4 Beds
3 Baths
2,304 SqFt
Key Details
Sold Price $403,000
Property Type Single Family Home
Sub Type Detached
Listing Status Sold
Purchase Type For Sale
Square Footage 2,304 sqft
Price per Sqft $174
Subdivision Royal Grant
MLS Listing ID DEKT2008870
Sold Date 04/25/22
Style Colonial
Bedrooms 4
Full Baths 2
Half Baths 1
HOA Fees $5/ann
HOA Y/N Y
Abv Grd Liv Area 2,304
Originating Board BRIGHT
Year Built 1978
Annual Tax Amount $1,789
Tax Year 2021
Lot Size 0.330 Acres
Acres 0.33
Lot Dimensions 34.60 x 190.12
Property Description
Don't miss this updated 4 bed/ 2 1/2 bath gem priced BELOW APPRAISED VALUE!! Located in the highly desired CR school district, outside of city limits and on a cul-de-sac in the established neighborhood of Royal Grant..with LOW taxes and voluntary HOA!! Interior updates include renovated kitchen featuring level 4 granite countertops, a custom backsplash and soft close drawers and life proof floors, two fireplaces & fresh paint throughout, crown molding accents...too many updates to list! Exterior updates include a new driveway, patio, fence and pool pump. There's even safety features included: a Ring security system, storm resistant windows and reinforced front door! If that wasn't enough, there is even a transferrable home warranty in place for added peace of mind - good through 2025!
Location
State DE
County Kent
Area Caesar Rodney (30803)
Zoning RS1
Rooms
Other Rooms Bedroom 4, Kitchen, Family Room, Bedroom 1, Sun/Florida Room, Bathroom 1, Bathroom 2, Bathroom 3
Interior
Interior Features Air Filter System, Attic, Carpet, Ceiling Fan(s), Crown Moldings, Family Room Off Kitchen, Combination Kitchen/Dining, Window Treatments, Upgraded Countertops, Recessed Lighting, Kitchen - Island
Hot Water Electric
Heating Forced Air, Zoned
Cooling Central A/C, Ductless/Mini-Split
Fireplaces Number 2
Fireplaces Type Gas/Propane, Wood
Equipment Built-In Microwave, Dishwasher, Disposal, Dryer, Oven/Range - Electric, Refrigerator, Stainless Steel Appliances, Washer, Water Heater
Fireplace Y
Appliance Built-In Microwave, Dishwasher, Disposal, Dryer, Oven/Range - Electric, Refrigerator, Stainless Steel Appliances, Washer, Water Heater
Heat Source Oil, Electric
Laundry Main Floor
Exterior
Exterior Feature Patio(s)
Parking Features Additional Storage Area, Garage - Front Entry
Garage Spaces 2.0
Fence Privacy, Wood
Pool Above Ground
Water Access N
Accessibility None
Porch Patio(s)
Total Parking Spaces 2
Garage Y
Building
Lot Description Cul-de-sac
Story 2
Foundation Crawl Space
Sewer Public Sewer
Water Public
Architectural Style Colonial
Level or Stories 2
Additional Building Above Grade, Below Grade
New Construction N
Schools
Elementary Schools Allen Frear
Middle Schools Postlethwait
High Schools Caesar Rodney
School District Caesar Rodney
Others
Pets Allowed Y
Senior Community No
Tax ID NM-00-09509-02-2100-000
Ownership Fee Simple
SqFt Source Assessor
Security Features Security System
Acceptable Financing Cash, Conventional, FHA, VA
Listing Terms Cash, Conventional, FHA, VA
Financing Cash,Conventional,FHA,VA
Special Listing Condition Standard
Pets Allowed No Pet Restrictions
Read Less
Want to know what your home might be worth? Contact us for a FREE valuation!

Our team is ready to help you sell your home for the highest possible price ASAP

Bought with Matthew Robert Gregory • Loft Realty






