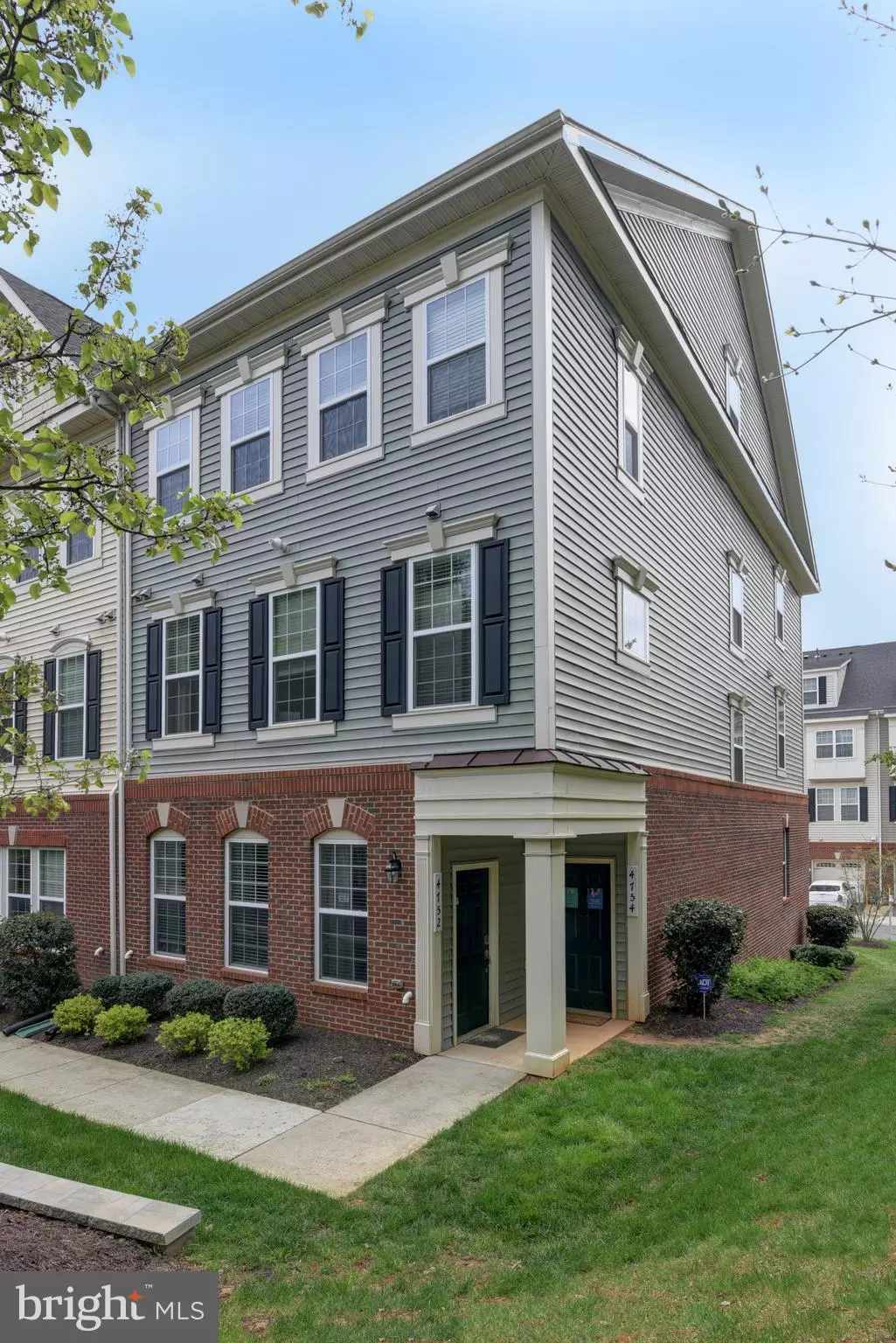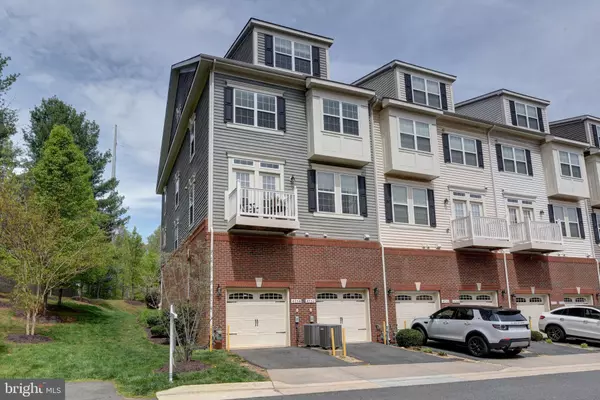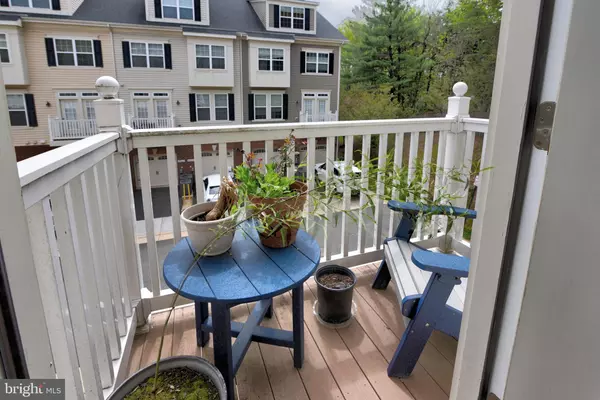$451,000
$450,000
0.2%For more information regarding the value of a property, please contact us for a free consultation.
4754 DANE RIDGE CIR Woodbridge, VA 22193
3 Beds
4 Baths
2,194 SqFt
Key Details
Sold Price $451,000
Property Type Townhouse
Sub Type End of Row/Townhouse
Listing Status Sold
Purchase Type For Sale
Square Footage 2,194 sqft
Price per Sqft $205
Subdivision Dane Ridge Condo
MLS Listing ID VAPW2025146
Sold Date 05/20/22
Style Colonial
Bedrooms 3
Full Baths 3
Half Baths 1
HOA Fees $180/mo
HOA Y/N Y
Abv Grd Liv Area 2,194
Originating Board BRIGHT
Year Built 2015
Annual Tax Amount $4,508
Tax Year 2022
Property Description
FULLY AVAILABLE 04/24/2022... NO OFFERS in HAND OFFERS RECEIVED will be REVIEWED MONDAY @ 12:00 PM , HOME JUST SOLD-CLOSED LAST WEEK was END UNIT AS WELL for $445,000. TAKE SHOES OFF OR WEAR BOTTIES , LOCK DOOR BEHIND YOU!GORGEOUS 3 Bedroom, 3.5 Bath, END Unit Condo Townhome IN Sought After Dane Ridge Condo-AWESOME. CUSTOM PAINT THRUOUT-BATHRMS TOTALLY UPDATED. MASTER SUITE WITH MASTER FULL BATH W/GRANITE CNTRS with UPGRADED BACK SPLASH, SEP SHWR & SOAKING TUB. REC ROOM/FBA/&DEN/OFFICE. **REGULAR SALE** CLOSE TO VRE, PW PKWY & 95 & 66. TO MANY UPGRADES TO LIST. THIS ONE IS A GEM...UPGRADED LIGHTING PACKAGE with LIGHTS in LR & BATHS Incredible & Adorable ...Spacious Colonial loaded w/upgrades! Custom Kitchen & Cabinets with Granite Counters, Stainless Appliances, Newer Range & Over-Sized Eating Area; Hardwood Floors in Two Story Foyer & Kitchen, Hurry, AMAZING upgrades such as stone back splash, six burner gas stove, mahogany hard wood floors throughout main level, granite, stainless steel appliances, customized blinds throughout, top of the line garage door remote access, electronic front, and back door. Heated garage. 2 large master suites, 2 additional storage rooms.
This Listing will not last long …. CLICK MOVIE CAMERA FOR VIRTUAL TOUR....Floor Plan in Doc Section Measure each room through Matterport 3D Tour...
Location
State VA
County Prince William
Zoning R16
Rooms
Other Rooms Primary Bedroom, Kitchen, Bedroom 1, Laundry, Storage Room
Interior
Interior Features Combination Dining/Living, Combination Kitchen/Living, Breakfast Area, Upgraded Countertops, Crown Moldings, Primary Bath(s), Window Treatments, Wood Floors, Floor Plan - Open, Ceiling Fan(s), Dining Area, Family Room Off Kitchen, Kitchen - Gourmet, Pantry, Sprinkler System, Walk-in Closet(s), Other
Hot Water 60+ Gallon Tank
Cooling Central A/C, Ceiling Fan(s), Other
Flooring Hardwood, Ceramic Tile, Carpet, Wood, Other
Equipment Disposal, Dryer - Front Loading, ENERGY STAR Clothes Washer, ENERGY STAR Dishwasher, ENERGY STAR Refrigerator, Icemaker, Six Burner Stove, Washer - Front Loading, Water Heater - High-Efficiency, Dishwasher, Exhaust Fan, Built-In Microwave, Oven/Range - Gas
Furnishings No
Fireplace N
Window Features ENERGY STAR Qualified
Appliance Disposal, Dryer - Front Loading, ENERGY STAR Clothes Washer, ENERGY STAR Dishwasher, ENERGY STAR Refrigerator, Icemaker, Six Burner Stove, Washer - Front Loading, Water Heater - High-Efficiency, Dishwasher, Exhaust Fan, Built-In Microwave, Oven/Range - Gas
Heat Source Natural Gas
Laundry Main Floor, Has Laundry
Exterior
Exterior Feature Patio(s), Deck(s), Terrace
Parking Features Garage Door Opener, Additional Storage Area, Built In, Garage - Rear Entry, Other
Garage Spaces 1.0
Parking On Site 1
Utilities Available Cable TV Available, Natural Gas Available, Electric Available, Phone Available, Other
Amenities Available Tot Lots/Playground
Water Access N
View Courtyard, Panoramic, Trees/Woods, Street
Roof Type Shingle,Other,Fiberglass
Accessibility None
Porch Patio(s), Deck(s), Terrace
Attached Garage 1
Total Parking Spaces 1
Garage Y
Building
Story 3
Foundation Slab, Other
Sewer Public Sewer
Water Public
Architectural Style Colonial
Level or Stories 3
Additional Building Above Grade, Below Grade
Structure Type 9'+ Ceilings
New Construction N
Schools
Elementary Schools Call School Board
Middle Schools Call School Board
High Schools Call School Board
School District Prince William County Public Schools
Others
Pets Allowed Y
HOA Fee Include Ext Bldg Maint,Lawn Maintenance,Management,Insurance,Snow Removal,Trash
Senior Community No
Tax ID 8191-17-3913.02
Ownership Condominium
Security Features Security System,Smoke Detector,Sprinkler System - Indoor
Acceptable Financing Cash, Conventional, FHA, FHA 203(k), FHVA, FNMA, FMHA, USDA, VA, VHDA
Horse Property N
Listing Terms Cash, Conventional, FHA, FHA 203(k), FHVA, FNMA, FMHA, USDA, VA, VHDA
Financing Cash,Conventional,FHA,FHA 203(k),FHVA,FNMA,FMHA,USDA,VA,VHDA
Special Listing Condition Standard
Pets Allowed Breed Restrictions, Size/Weight Restriction, Number Limit
Read Less
Want to know what your home might be worth? Contact us for a FREE valuation!

Our team is ready to help you sell your home for the highest possible price ASAP

Bought with Mercy F Lugo-Struthers • Casals, Realtors





