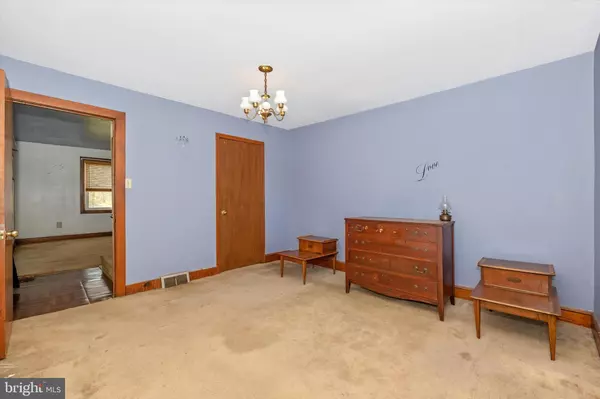$395,000
$375,000
5.3%For more information regarding the value of a property, please contact us for a free consultation.
3823 TREGO RD Keedysville, MD 21756
3 Beds
2 Baths
1,556 SqFt
Key Details
Sold Price $395,000
Property Type Single Family Home
Sub Type Detached
Listing Status Sold
Purchase Type For Sale
Square Footage 1,556 sqft
Price per Sqft $253
Subdivision None Available
MLS Listing ID MDWA2007250
Sold Date 05/25/22
Style Cape Cod
Bedrooms 3
Full Baths 1
Half Baths 1
HOA Y/N N
Abv Grd Liv Area 1,556
Originating Board BRIGHT
Year Built 1948
Annual Tax Amount $1,448
Tax Year 2021
Lot Size 8.860 Acres
Acres 8.86
Property Description
COUNTRY ROAD - TAKE ME HOME:
First time Offered! This 8.86 acre farmette is your golden opportunity to own this "Piece of Heaven" in Southern Washington County. Mom will love the eat-in equipped kitchen and Dad will have plenty of room to store his "toys" in the multiple sheds. This 3 bedroom home offers over 1500 sf of living space with main floor laundry room, living room, kitchen bedroom, 1/2 bath, and enclosed rear porch. The upper level features 2 bedrooms, den and full bath room.
A large portion of the 8.86 acres are fenced and ready for your horses or farm animals along with a run-in shed and horse stalls.
Don't hesitate... Call today for a private preview.
Location
State MD
County Washington
Zoning P
Rooms
Other Rooms Living Room, Primary Bedroom, Bedroom 2, Bedroom 3, Kitchen, Family Room, Laundry, Mud Room, Other
Basement Connecting Stairway, Daylight, Partial, Full, Outside Entrance, Poured Concrete, Walkout Stairs
Main Level Bedrooms 1
Interior
Interior Features Kitchen - Country, Kitchen - Table Space, Window Treatments, Entry Level Bedroom, Floor Plan - Traditional
Hot Water Electric
Heating Forced Air
Cooling Ceiling Fan(s)
Flooring Carpet, Wood
Equipment Oven/Range - Electric, Refrigerator, Washer, Dryer, Freezer
Fireplace N
Window Features Double Pane,Replacement
Appliance Oven/Range - Electric, Refrigerator, Washer, Dryer, Freezer
Heat Source Oil
Exterior
Exterior Feature Patio(s), Porch(es)
Garage Spaces 2.0
Fence Partially
Utilities Available Cable TV Available, Electric Available, Propane
Water Access N
View Mountain, Scenic Vista
Roof Type Asphalt,Shingle
Accessibility None
Porch Patio(s), Porch(es)
Road Frontage City/County
Total Parking Spaces 2
Garage N
Building
Story 2
Foundation Concrete Perimeter, Slab
Sewer Septic Exists
Water Well
Architectural Style Cape Cod
Level or Stories 2
Additional Building Above Grade, Below Grade
Structure Type Plaster Walls,Dry Wall
New Construction N
Schools
Elementary Schools Pleasant Valley
Middle Schools Boonsboro
High Schools Boonsboro Sr
School District Washington County Public Schools
Others
Senior Community No
Tax ID 2208007535
Ownership Fee Simple
SqFt Source Assessor
Acceptable Financing Cash, Conventional, FHA, USDA, VA
Horse Property Y
Horse Feature Horses Allowed
Listing Terms Cash, Conventional, FHA, USDA, VA
Financing Cash,Conventional,FHA,USDA,VA
Special Listing Condition Standard
Read Less
Want to know what your home might be worth? Contact us for a FREE valuation!

Our team is ready to help you sell your home for the highest possible price ASAP

Bought with Leigh Washburn Andreasen • Berkshire Hathaway HomeServices PenFed Realty





