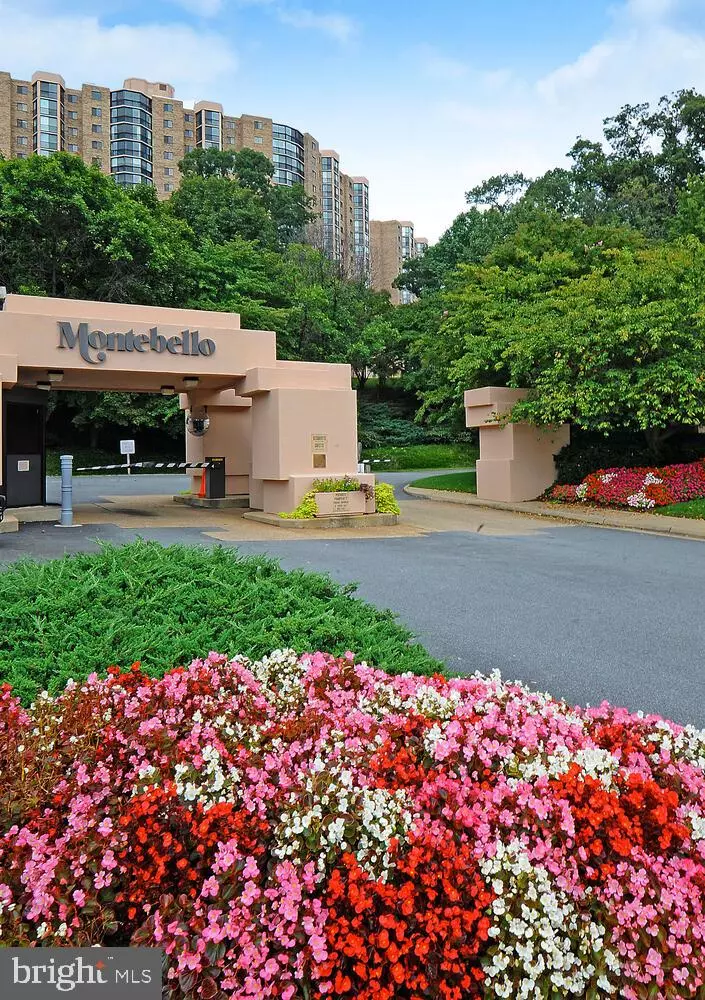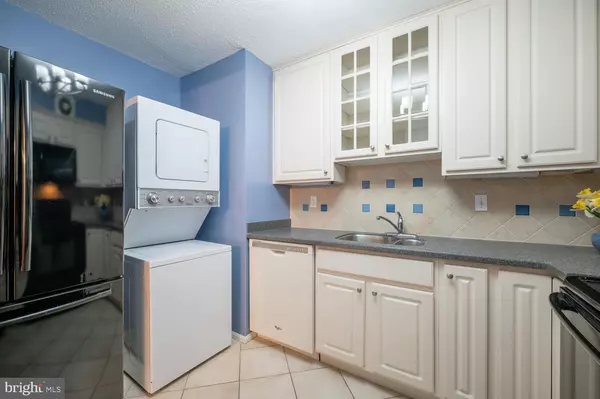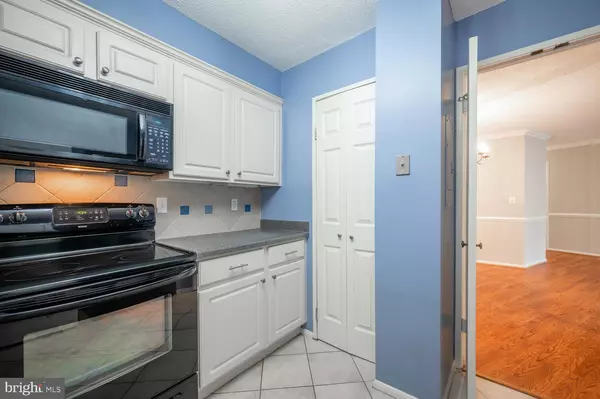$324,900
$324,900
For more information regarding the value of a property, please contact us for a free consultation.
5904 MOUNT EAGLE DR #903 Alexandria, VA 22303
1 Bed
2 Baths
1,045 SqFt
Key Details
Sold Price $324,900
Property Type Condo
Sub Type Condo/Co-op
Listing Status Sold
Purchase Type For Sale
Square Footage 1,045 sqft
Price per Sqft $310
Subdivision Montebello
MLS Listing ID VAFX2061702
Sold Date 05/25/22
Style Other
Bedrooms 1
Full Baths 1
Half Baths 1
Condo Fees $683/mo
HOA Y/N N
Abv Grd Liv Area 1,045
Originating Board BRIGHT
Year Built 1986
Annual Tax Amount $3,232
Tax Year 2021
Property Description
This beautiful, condominium unit is the sought after 1 Bedroom with Den model (Model C) with one and a half baths. The unit has just been freshly painted and new flooring was installed in the living room, dining room, bedroom and den. The large den makes a great home office or additional bedroom. The year round enclosed balcony, with its panoramic view, is a wonderful place to relax. The cheerful kitchen has beautiful white cabinets, lovely tiled backsplash and a pantry. The generous sized owner's suite includes a custom walk-in closet and a beautifully renovated bathroom with a glass-enclosed shower. The living and dining rooms have crown moulding. The unit has its own washer and dryer. Montebello is a premier gated community on 35 acres with woods and trails and is located just a few minutes from Old Town Alexandria Free shuttle service is provided to nearby Huntington Metro.
Montebello offers resort-like living: its amazing amenities include indoor and outdoor pools, a restaurant with a full-service bar, a bowling alley, a convenience store, a fitness center, tennis courts, a hair salon, and so much more. The multi-million dollar renovation of the Community Center is scheduled to be completed in May. You will love living here! PLEASE NOTE: When buying a Montebello unit, all buyers have to pay a one-time fee at settlement to the Montebello Condominium Association in the amount of 2x the monthly fee. In this case the amount is $1,366.30.
Location
State VA
County Fairfax
Zoning 230
Rooms
Other Rooms Living Room, Dining Room, Primary Bedroom, Kitchen, Den, Sun/Florida Room
Basement Other
Main Level Bedrooms 1
Interior
Interior Features Dining Area, Entry Level Bedroom, Floor Plan - Open, Primary Bath(s), Walk-in Closet(s)
Hot Water Electric
Heating Heat Pump(s)
Cooling Central A/C
Equipment Disposal, Dishwasher, Microwave, Oven/Range - Electric, Refrigerator, Washer/Dryer Stacked
Appliance Disposal, Dishwasher, Microwave, Oven/Range - Electric, Refrigerator, Washer/Dryer Stacked
Heat Source Electric
Exterior
Amenities Available Bar/Lounge, Beauty Salon, Billiard Room, Bowling Alley, Common Grounds, Community Center, Convenience Store, Elevator, Exercise Room, Extra Storage, Gated Community, Jog/Walk Path, Picnic Area, Pool - Indoor, Pool - Outdoor, Sauna, Security, Tennis Courts, Tot Lots/Playground, Transportation Service
Water Access N
Accessibility Elevator
Garage N
Building
Story 1
Unit Features Hi-Rise 9+ Floors
Sewer Public Sewer
Water Public
Architectural Style Other
Level or Stories 1
Additional Building Above Grade, Below Grade
New Construction N
Schools
Elementary Schools Cameron
Middle Schools Twain
High Schools Edison
School District Fairfax County Public Schools
Others
Pets Allowed Y
HOA Fee Include Bus Service,Common Area Maintenance,Custodial Services Maintenance,Ext Bldg Maint,Lawn Maintenance,Management,Pool(s),Recreation Facility,Reserve Funds,Road Maintenance,Sauna,Security Gate,Sewer,Snow Removal,Trash
Senior Community No
Tax ID 0833 31040903
Ownership Condominium
Special Listing Condition Standard
Pets Allowed Breed Restrictions, Number Limit
Read Less
Want to know what your home might be worth? Contact us for a FREE valuation!

Our team is ready to help you sell your home for the highest possible price ASAP

Bought with Kevin Rowe • Compass





