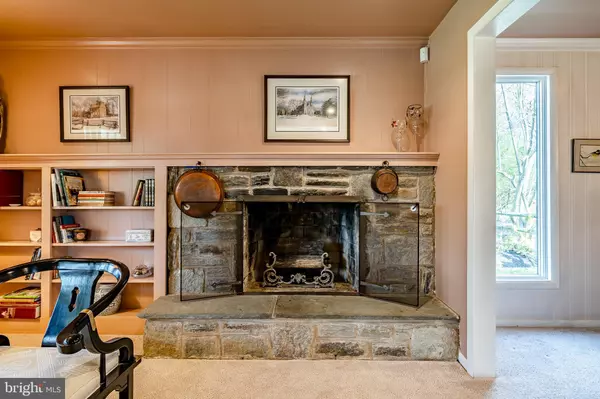$620,000
$624,900
0.8%For more information regarding the value of a property, please contact us for a free consultation.
1721 GWYNEDD VIEW RD North Wales, PA 19454
4 Beds
3 Baths
2,700 SqFt
Key Details
Sold Price $620,000
Property Type Single Family Home
Sub Type Detached
Listing Status Sold
Purchase Type For Sale
Square Footage 2,700 sqft
Price per Sqft $229
Subdivision Gwynedd Glen
MLS Listing ID PAMC2035796
Sold Date 05/26/22
Style Split Level
Bedrooms 4
Full Baths 2
Half Baths 1
HOA Y/N N
Abv Grd Liv Area 2,700
Originating Board BRIGHT
Year Built 1957
Annual Tax Amount $4,587
Tax Year 2021
Lot Size 0.740 Acres
Acres 0.74
Lot Dimensions 146.00 x 0.00
Property Description
Do not miss this great opportunity to own this beautiful home in Lower Gwynedd Township. Situated in a quiet and serene setting with streets lined with beautiful trees and landscape. This well maintained split level has every feature todays savvy buyer is looking for. The covered front porch welcomes you to the main level with a large living room that includes a brick wood burning stone fireplace with built ins, a formal dining room and an updated eat in kitchen with skylight and granite countertops. A lovely screened in porch off the formal dining room that overlooks the incredible back yard which features a heated inground pool and a large patio. This area is perfect for entertaining. Upstairs you will find and owners suite with updated bathroom and walk in closet, two additional bedrooms and a hall bath. The large fourth bedroom or office has built ins, storage and access to the large attic storage area. In the lower level there is an amazing great room with a beautiful custom masonry fireplace, currently propane but fully functional as wood burning. This level also features a powder room, laundry/utility room with a great storage closet or pantry and second oven, side exit to yard. The tremendous lot is 3/4 acre with lots of evergreens and plantings, and a large storage shed. There are hardwood floors throughout most of the home, central air, extra crawl space, a newer roof, gutters, hot water heater and Air conditioning. We must also mention the ease of mind provided by the whole house generator powered by propane. Check out the real estate taxes making this an exceptional purchase all located in Wissahickon School District.
Very convenient to all major highways but still located in a quiet subdivision.
Location
State PA
County Montgomery
Area Lower Gwynedd Twp (10639)
Zoning A RESIDENTIAL
Interior
Interior Features Attic, Carpet, Ceiling Fan(s), Chair Railings, Crown Moldings, Floor Plan - Traditional, Kitchen - Eat-In, Kitchen - Country, Laundry Chute, Pantry, Primary Bath(s), Recessed Lighting, Skylight(s), Stall Shower, Tub Shower, Upgraded Countertops, Wainscotting, Walk-in Closet(s), Wood Floors, Built-Ins
Hot Water Electric
Heating Programmable Thermostat
Cooling Central A/C
Flooring Carpet, Ceramic Tile, Hardwood, Tile/Brick
Fireplaces Number 2
Fireplaces Type Brick, Fireplace - Glass Doors, Gas/Propane, Wood
Equipment Built-In Microwave, Dishwasher, Disposal, Water Heater
Furnishings No
Fireplace Y
Window Features Energy Efficient
Appliance Built-In Microwave, Dishwasher, Disposal, Water Heater
Heat Source Propane - Leased
Laundry Lower Floor
Exterior
Exterior Feature Patio(s), Porch(es)
Fence Split Rail, Wood
Pool Concrete, Gunite, Heated, In Ground
Utilities Available Cable TV, Other, Propane
Water Access N
View Garden/Lawn
Roof Type Asphalt,Built-Up,Shingle
Accessibility None
Porch Patio(s), Porch(es)
Garage N
Building
Lot Description Cleared, Landscaping, No Thru Street, Rural, Level
Story 3
Foundation Block, Crawl Space, Other
Sewer Public Sewer
Water Public
Architectural Style Split Level
Level or Stories 3
Additional Building Above Grade
Structure Type Dry Wall,Block Walls,Paneled Walls,Vaulted Ceilings
New Construction N
Schools
School District Wissahickon
Others
Senior Community No
Tax ID 39-00-01639-005
Ownership Fee Simple
SqFt Source Assessor
Security Features Security System
Acceptable Financing Cash, Conventional
Horse Property N
Listing Terms Cash, Conventional
Financing Cash,Conventional
Special Listing Condition Standard
Read Less
Want to know what your home might be worth? Contact us for a FREE valuation!

Our team is ready to help you sell your home for the highest possible price ASAP

Bought with Diane Winkelman • Houwzer, LLC





