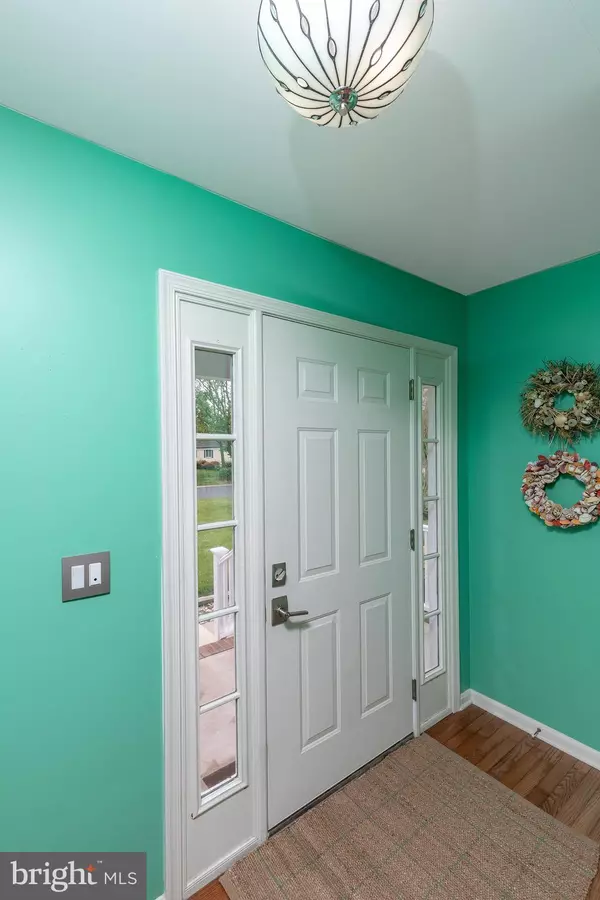$880,000
$800,000
10.0%For more information regarding the value of a property, please contact us for a free consultation.
40 HARBORVIEW RD Lewes, DE 19958
5 Beds
3 Baths
2,587 SqFt
Key Details
Sold Price $880,000
Property Type Single Family Home
Sub Type Detached
Listing Status Sold
Purchase Type For Sale
Square Footage 2,587 sqft
Price per Sqft $340
Subdivision None Available
MLS Listing ID DESU2021686
Sold Date 06/16/22
Style Cape Cod
Bedrooms 5
Full Baths 3
HOA Y/N N
Abv Grd Liv Area 2,587
Originating Board BRIGHT
Year Built 1996
Annual Tax Amount $1,907
Tax Year 2021
Lot Size 0.380 Acres
Acres 0.38
Lot Dimensions 90.00 x 186.00
Property Description
LOCATION IS EVERYTHING! Come check out this re-imagined Cape Cod on a cul-de-sac street off of Pilottown Rd within the city limits of Lewes! Meticulously maintained and thoughtfully upgraded, this hard to find 5 bedroom home with an office comfortably allows first floor living with two 1st-floor primary bedrooms each en suite with walk-in closets. On the first level you will also find a gorgeous sunroom/family room, dining room, living room, laundry room, bonus room, and kitchen with beautiful quartz counters, breakfast bar, Bosch dishwasher, and brand new stove & microwave. Upstairs are three more bedrooms, an office, a full bathroom and walk-in large storage room. Designed for entertaining, out back there is a large screened room, covered hot tub, multiple decks, fenced back yard and lighted horseshoe pits. This home offers tremendous privacy backing up to over 250 acres of mostly wooded property owned by the University of Delaware. One of the stalls in the detached garage has been converted into a gym but could easily be changed back with the removal of one sheet rock wall (garage door still functions, it's simply unplugged). There is a 220volt/50 amp outlet out back perfect for electric car or RV. Please note, one of the owners is a Delaware Realtor and the listing agent.
Location
State DE
County Sussex
Area Lewes Rehoboth Hundred (31009)
Zoning TN
Direction Southeast
Rooms
Other Rooms Living Room, Dining Room, Primary Bedroom, Bedroom 3, Bedroom 4, Bedroom 5, Kitchen, Sun/Florida Room, Office, Bonus Room, Screened Porch
Main Level Bedrooms 2
Interior
Interior Features Attic/House Fan, Breakfast Area, Ceiling Fan(s), Entry Level Bedroom, Formal/Separate Dining Room, Kitchen - Island, Pantry, Recessed Lighting, Stall Shower, Tub Shower, Upgraded Countertops, Walk-in Closet(s), Wood Floors
Hot Water Electric
Heating Forced Air, Heat Pump - Electric BackUp
Cooling Central A/C
Flooring Hardwood, Carpet, Ceramic Tile, Luxury Vinyl Plank
Equipment Built-In Microwave, Built-In Range, Dishwasher, Dryer - Electric, Extra Refrigerator/Freezer, Disposal, Exhaust Fan, Icemaker, Oven - Self Cleaning, Oven/Range - Gas, Refrigerator, Washer, Stainless Steel Appliances, Water Heater - High-Efficiency
Furnishings No
Fireplace N
Appliance Built-In Microwave, Built-In Range, Dishwasher, Dryer - Electric, Extra Refrigerator/Freezer, Disposal, Exhaust Fan, Icemaker, Oven - Self Cleaning, Oven/Range - Gas, Refrigerator, Washer, Stainless Steel Appliances, Water Heater - High-Efficiency
Heat Source Electric
Laundry Main Floor
Exterior
Exterior Feature Porch(es), Screened, Deck(s)
Parking Features Garage Door Opener, Garage - Side Entry, Additional Storage Area
Garage Spaces 2.0
Fence Wood
Utilities Available Cable TV, Propane
Water Access N
View Trees/Woods
Roof Type Architectural Shingle
Accessibility 32\"+ wide Doors, 36\"+ wide Halls
Porch Porch(es), Screened, Deck(s)
Total Parking Spaces 2
Garage Y
Building
Story 2
Foundation Crawl Space
Sewer Public Sewer
Water Public
Architectural Style Cape Cod
Level or Stories 2
Additional Building Above Grade, Below Grade
Structure Type Dry Wall
New Construction N
Schools
High Schools Cape Henlopen
School District Cape Henlopen
Others
Pets Allowed Y
Senior Community No
Tax ID 335-04.00-55.00
Ownership Fee Simple
SqFt Source Assessor
Acceptable Financing Cash, Conventional, FHA, VA
Horse Property N
Listing Terms Cash, Conventional, FHA, VA
Financing Cash,Conventional,FHA,VA
Special Listing Condition Standard
Pets Allowed No Pet Restrictions
Read Less
Want to know what your home might be worth? Contact us for a FREE valuation!

Our team is ready to help you sell your home for the highest possible price ASAP

Bought with Shawn McDonnell • Jack Lingo - Lewes





