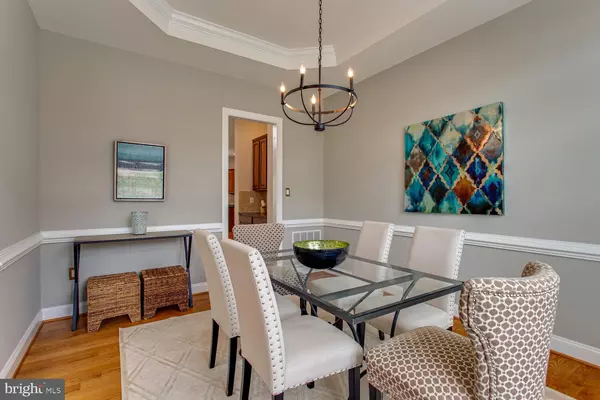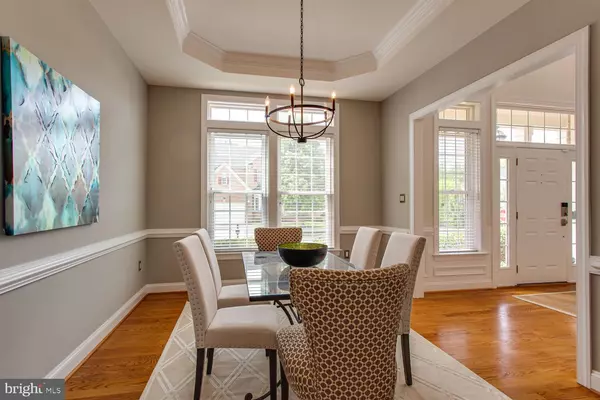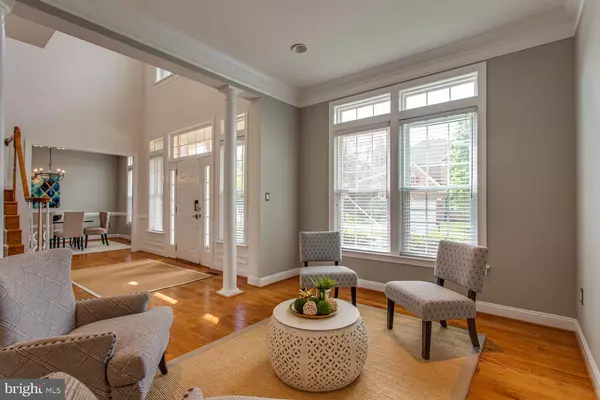$1,235,000
$1,050,000
17.6%For more information regarding the value of a property, please contact us for a free consultation.
4901 FINCHEM CT Fairfax, VA 22030
5 Beds
5 Baths
4,008 SqFt
Key Details
Sold Price $1,235,000
Property Type Single Family Home
Sub Type Detached
Listing Status Sold
Purchase Type For Sale
Square Footage 4,008 sqft
Price per Sqft $308
Subdivision Buckleys Reserve
MLS Listing ID VAFX2067916
Sold Date 06/16/22
Style Traditional
Bedrooms 5
Full Baths 4
Half Baths 1
HOA Fees $88/qua
HOA Y/N Y
Abv Grd Liv Area 4,008
Originating Board BRIGHT
Year Built 2003
Annual Tax Amount $11,450
Tax Year 2021
Lot Size 0.342 Acres
Acres 0.34
Property Description
Gorgeous colonial in sought after Buckley Reserve home. This home is light-filled, with high ceilings and wood floors through-out the first floor. The dramatic two story family room with views of the large, backyard is adjacent to the chefs kitchen has beautiful wood cabinets, granite countertops, a center island and a pantry. The windowed breakfast room walks out to a deck, patio and private landscaped backyard. The patio boasts its own outside kitchen with built-in grill, wet bar and refrigerator, making dining outside under the stars just another fantastic element of this gorgeous home. Living room, dining room with butler's pantry, laundry, half bath and large office complete the rest of the first floor. The butterfly stairway leads up to the second floor with primary bedroom and another three generous sized bedrooms and three baths. The lovely owner's suite has a sitting area and it's own deck. Lounge here have a morning cup of coffee and soak up the sunshine. The primary bath has two vanities, soaking bath and walk-in shower along with a large walk-in closet with built in closet system. The finished walk-up lower level has an enormous rec room, another office, a fifth bedroom, a full bath, as well as another room perfect for a media room or gym. The attached two car garage is all ready for car enthusiasts with a Tesla 100A charger. Polished hardwood, new carpet and paint round out this amazing home. Buckleys Reserve enjoys amenities such as trails, tot lots and a pond. All this and minutes from shopping, dining, nightlife and major commuter routes.
Location
State VA
County Fairfax
Zoning 304
Rooms
Other Rooms Living Room, Dining Room, Bedroom 5, Kitchen, Foyer, Breakfast Room, Laundry, Office, Recreation Room, Utility Room, Bonus Room, Full Bath, Half Bath
Basement Fully Finished, Interior Access, Walkout Stairs, Connecting Stairway
Interior
Interior Features Butlers Pantry, Ceiling Fan(s), Chair Railings, Double/Dual Staircase, Family Room Off Kitchen, Recessed Lighting, Soaking Tub, Stall Shower, Tub Shower, Upgraded Countertops, Walk-in Closet(s), Wood Floors
Hot Water Natural Gas
Heating Central, Forced Air
Cooling Central A/C
Flooring Ceramic Tile, Carpet, Hardwood
Fireplaces Number 1
Equipment Built-In Microwave, Dishwasher, Disposal, Dryer - Front Loading, Washer - Front Loading, Refrigerator, Icemaker, Cooktop, Oven - Wall
Appliance Built-In Microwave, Dishwasher, Disposal, Dryer - Front Loading, Washer - Front Loading, Refrigerator, Icemaker, Cooktop, Oven - Wall
Heat Source Natural Gas
Laundry Main Floor
Exterior
Exterior Feature Deck(s), Patio(s)
Parking Features Garage - Front Entry, Garage Door Opener, Other
Garage Spaces 2.0
Water Access N
Accessibility None
Porch Deck(s), Patio(s)
Attached Garage 2
Total Parking Spaces 2
Garage Y
Building
Story 3
Foundation Concrete Perimeter
Sewer Public Sewer
Water Public
Architectural Style Traditional
Level or Stories 3
Additional Building Above Grade, Below Grade
New Construction N
Schools
School District Fairfax County Public Schools
Others
HOA Fee Include Trash,Common Area Maintenance
Senior Community No
Tax ID 0554 17 0010
Ownership Fee Simple
SqFt Source Assessor
Special Listing Condition Standard
Read Less
Want to know what your home might be worth? Contact us for a FREE valuation!

Our team is ready to help you sell your home for the highest possible price ASAP

Bought with Roberto R Roncales • Keller Williams Realty






