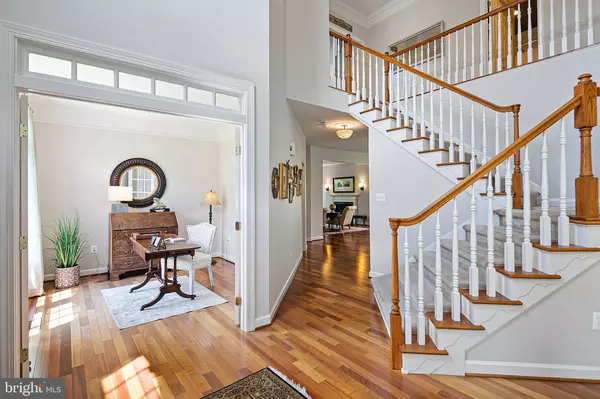$989,000
$889,000
11.2%For more information regarding the value of a property, please contact us for a free consultation.
4003 BELGRAVE CIR Frederick, MD 21704
4 Beds
4 Baths
4,629 SqFt
Key Details
Sold Price $989,000
Property Type Single Family Home
Sub Type Detached
Listing Status Sold
Purchase Type For Sale
Square Footage 4,629 sqft
Price per Sqft $213
Subdivision Villages Of Urbana
MLS Listing ID MDFR2018738
Sold Date 06/21/22
Style Colonial
Bedrooms 4
Full Baths 3
Half Baths 1
HOA Fees $115/mo
HOA Y/N Y
Abv Grd Liv Area 3,216
Originating Board BRIGHT
Year Built 2006
Annual Tax Amount $6,855
Tax Year 2021
Lot Size 0.293 Acres
Acres 0.29
Property Description
One of Village of Urbana's finest homes located on one of the most desirable streets lined with stately full brick exterior homes is all about Lifestyle, Space and Elegant Styling.
When you pull up, you will notice the professionally landscaped and manicured lawn situated on a prestigious corner lot. Step inside and you are greeted by the gleaming hardwood Brazilian cherry floors throughout the entire main level accentuating the elegant style. This home features all the upgrades of extra windows and extensions NV had to offer! Upgraded custom fixtures, custom molding each further enhance the thoughtfully curated beauty of this home. Three levels of finished space boasts almost 5000 square feet of living with 4 bedrooms, 3 and 1/2 baths, and near endless flex areas to use to suit your needs.
The 2 story foyer features a sweeping staircase foyer flanked by the main level office with French doors, living room full with natural light from front and side windows and a huge formal dining room.
Enjoy the spacious kitchen perfect for gatherings with tons of space to move freely around the kitchen without interrupting the cooking action. Granite counters, upgraded appliances, dual oven and gathering island and full sized breakfast bar is perfect for those who love the open concept living. The kitchen shares space with oversized great room complete with gas fireplace and bountiful natural light from the extra windows. The eat in sunroom boasts floor to ceiling windows and soaring ceilings continuing to the French sliding door leading outside and beyond to the full composite deck and pergola. You will spend endless hours enjoying the tranquility of this premium corner lot. For music lovers, the house is equipped with flush mount ceiling speakers on the main level, lower level and outside on the deck. As you ascend to the second level, you will appreciate the size of the 4 generous Bedrooms, shared hall bath with dual vanities and large second floor laundry room. The owners suite features a trey ceiling, 2 walk in closets and a luxurious bathroom with a separate remodeled Roman shower complete with seamless doors, dual vanities, soaking tub and separate water closet.
The lower level walkup basement of this home was recently updated in 2021 designed with a great deal of thought and planning to maximize on the space and usability. The wet bar area is going to be the central gathering spot complete with glass cherry cabinetry, granite bar and pendant lighting. This area shares space with a huge Recreation Room that accommodates a pool table, workout area and media area. There is an extra room that could be used as a flex space or 5th bedroom or second office with full bathroom. Enjoy all that the Villages of Urbana has to offer with swimming pools, tennis, basketball courts, walking trails all within the Blue Ribbon School District of Urbana. Easy access to major commuting routes, shopping and dining.
Location
State MD
County Frederick
Zoning RESIDENTIAL
Rooms
Other Rooms Living Room, Dining Room, Primary Bedroom, Bedroom 2, Bedroom 3, Bedroom 4, Kitchen, Game Room, Family Room, Foyer, Breakfast Room, Great Room, Laundry, Other, Office, Media Room, Bathroom 2, Bonus Room, Primary Bathroom, Full Bath, Half Bath
Basement Walkout Stairs, Fully Finished
Interior
Interior Features Bar, Breakfast Area, Carpet, Chair Railings, Formal/Separate Dining Room, Kitchen - Eat-In, Primary Bath(s), Recessed Lighting, Soaking Tub, Upgraded Countertops, Kitchen - Island, Walk-in Closet(s), Wet/Dry Bar, Wood Floors, Crown Moldings, Family Room Off Kitchen, Floor Plan - Open, Pantry
Hot Water Natural Gas
Heating Central, Forced Air
Cooling Central A/C
Fireplaces Number 1
Fireplaces Type Gas/Propane
Equipment Built-In Microwave, Dishwasher, Disposal, Dryer, Oven - Double, Oven - Wall, Refrigerator, Washer
Fireplace Y
Appliance Built-In Microwave, Dishwasher, Disposal, Dryer, Oven - Double, Oven - Wall, Refrigerator, Washer
Heat Source Natural Gas
Laundry Upper Floor
Exterior
Parking Features Garage Door Opener, Garage - Front Entry, Additional Storage Area
Garage Spaces 4.0
Amenities Available Baseball Field, Basketball Courts, Bike Trail, Club House, Common Grounds, Community Center, Fitness Center, Jog/Walk Path, Library, Meeting Room, Party Room, Picnic Area, Pool - Outdoor, Reserved/Assigned Parking, Soccer Field, Swimming Pool, Tennis Courts, Tot Lots/Playground, Volleyball Courts
Water Access N
Accessibility None
Attached Garage 2
Total Parking Spaces 4
Garage Y
Building
Lot Description Landscaping, Premium, PUD
Story 3
Foundation Other
Sewer Public Sewer
Water Public
Architectural Style Colonial
Level or Stories 3
Additional Building Above Grade, Below Grade
New Construction N
Schools
High Schools Urbana
School District Frederick County Public Schools
Others
Senior Community No
Tax ID 1107244665
Ownership Fee Simple
SqFt Source Assessor
Acceptable Financing Cash, Conventional, FHA, USDA, VA, Negotiable
Listing Terms Cash, Conventional, FHA, USDA, VA, Negotiable
Financing Cash,Conventional,FHA,USDA,VA,Negotiable
Special Listing Condition Standard
Read Less
Want to know what your home might be worth? Contact us for a FREE valuation!

Our team is ready to help you sell your home for the highest possible price ASAP

Bought with Chris R Reeder • Long & Foster Real Estate, Inc.





