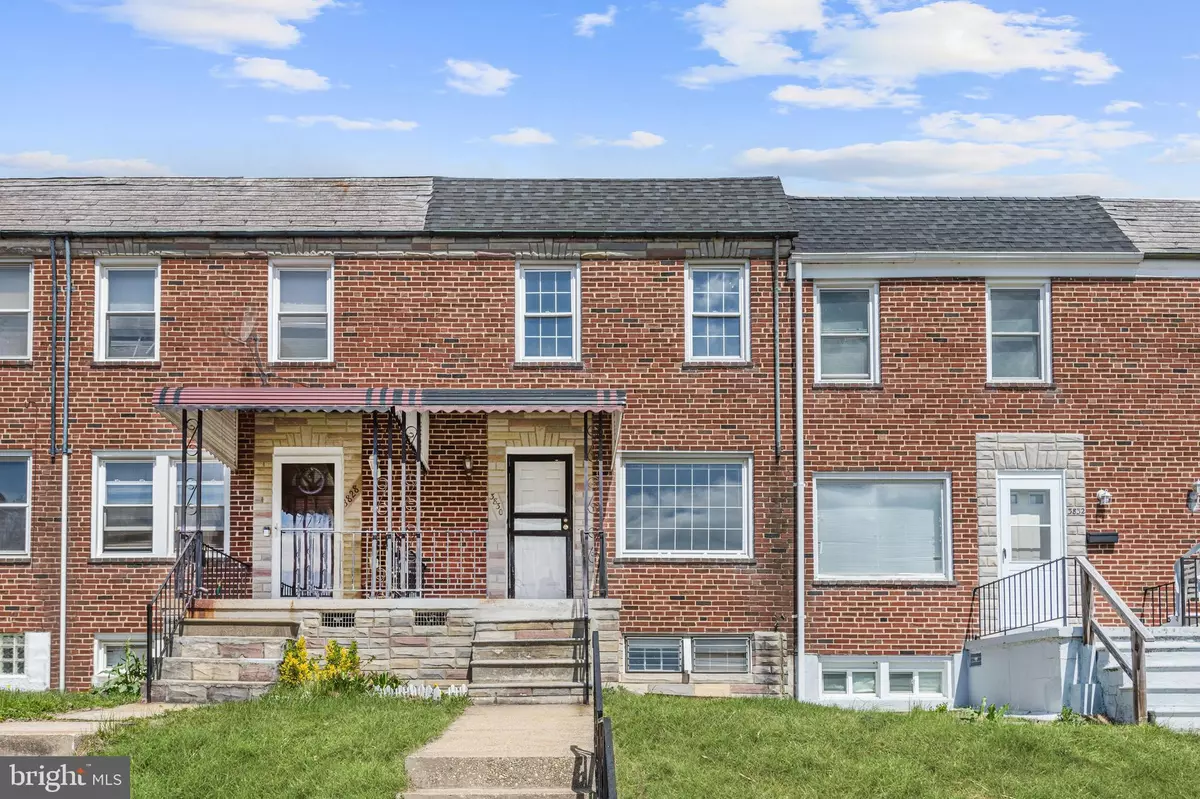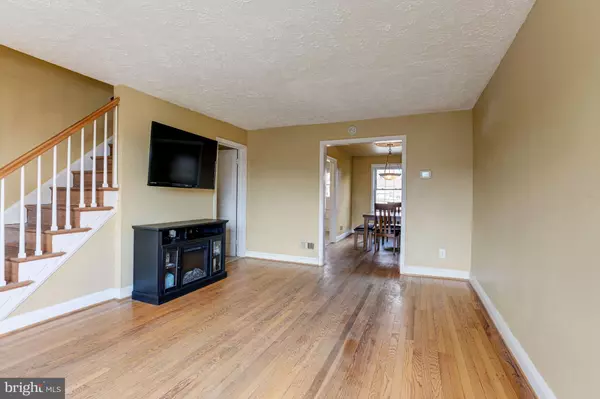$180,000
$170,000
5.9%For more information regarding the value of a property, please contact us for a free consultation.
3830 ELMLEY AVE Baltimore, MD 21213
3 Beds
2 Baths
1,024 SqFt
Key Details
Sold Price $180,000
Property Type Townhouse
Sub Type Interior Row/Townhouse
Listing Status Sold
Purchase Type For Sale
Square Footage 1,024 sqft
Price per Sqft $175
Subdivision Belair-Edison
MLS Listing ID MDBA2040508
Sold Date 07/22/22
Style Traditional,Colonial
Bedrooms 3
Full Baths 2
HOA Y/N N
Abv Grd Liv Area 1,024
Originating Board BRIGHT
Year Built 1949
Annual Tax Amount $2,096
Tax Year 2022
Lot Size 1,600 Sqft
Acres 0.04
Property Description
Beautiful townhome in close proximity to Herring Run Park, Montebello Lake, and easy access to downtown Baltimore and the Inner Harbor for entertainment, shopping, and dining options. Arrive into the main level by way of the front porch with views of the landscaped grounds and enjoy a neutral color palette and hardwood floors that continue throughout. Let the kitchen inspire gourmet meals boasting a classic, timeless design featuring framed cabinetry, stainless steel appliances, and access to the two-car parking pad. Relax and unwind in any of the three sizable upper-level bedrooms and newly renovated bath featuring a ceramic tile shower, a modern vanity with shaker style cabinetry, and a linen closet. The lower-level family room is highlighted by an abundance of natural light, plush carpet, a full bath, and a convenient entrance to the rear exterior. Major commuter routes include I-895, I-95, and US-1.
Location
State MD
County Baltimore City
Zoning R-6
Rooms
Other Rooms Living Room, Dining Room, Primary Bedroom, Bedroom 2, Bedroom 3, Kitchen, Family Room
Basement Connecting Stairway, Fully Finished, Heated, Improved, Interior Access, Rear Entrance, Walkout Stairs, Windows
Interior
Interior Features Carpet, Formal/Separate Dining Room, Wood Floors, Tub Shower, Recessed Lighting
Hot Water Natural Gas
Heating Forced Air
Cooling Central A/C
Flooring Carpet, Ceramic Tile, Hardwood
Equipment Built-In Microwave, Dishwasher, Disposal, Dryer, Freezer, Oven - Self Cleaning, Oven - Single, Oven/Range - Gas, Refrigerator, Stainless Steel Appliances, Washer, Water Heater, Stove
Fireplace N
Window Features Wood Frame
Appliance Built-In Microwave, Dishwasher, Disposal, Dryer, Freezer, Oven - Self Cleaning, Oven - Single, Oven/Range - Gas, Refrigerator, Stainless Steel Appliances, Washer, Water Heater, Stove
Heat Source Natural Gas
Laundry Lower Floor
Exterior
Exterior Feature Porch(es)
Garage Spaces 1.0
Fence Rear, Wood
Water Access N
View Garden/Lawn
Accessibility Other
Porch Porch(es)
Total Parking Spaces 1
Garage N
Building
Lot Description Landscaping
Story 3
Foundation Slab
Sewer Public Sewer
Water Public
Architectural Style Traditional, Colonial
Level or Stories 3
Additional Building Above Grade, Below Grade
Structure Type Dry Wall,Paneled Walls
New Construction N
Schools
Elementary Schools Call School Board
Middle Schools Call School Board
High Schools Call School Board
School District Baltimore City Public Schools
Others
Senior Community No
Tax ID 0326374179G190
Ownership Ground Rent
SqFt Source Estimated
Security Features Main Entrance Lock,Smoke Detector
Special Listing Condition Standard
Read Less
Want to know what your home might be worth? Contact us for a FREE valuation!

Our team is ready to help you sell your home for the highest possible price ASAP

Bought with Timothy J Lyles • RE/MAX Advantage Realty





