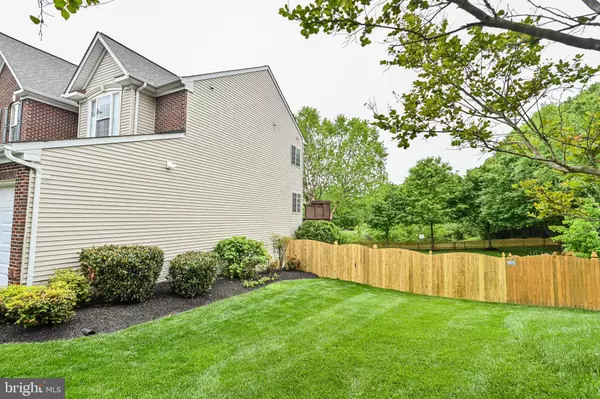$850,000
$850,000
For more information regarding the value of a property, please contact us for a free consultation.
10404 HUDSON CREST DR Manassas, VA 20112
6 Beds
5 Baths
4,503 SqFt
Key Details
Sold Price $850,000
Property Type Single Family Home
Sub Type Detached
Listing Status Sold
Purchase Type For Sale
Square Footage 4,503 sqft
Price per Sqft $188
Subdivision Cabin Village
MLS Listing ID VAPW2027148
Sold Date 06/23/22
Style Colonial
Bedrooms 6
Full Baths 4
Half Baths 1
HOA Fees $91/qua
HOA Y/N Y
Abv Grd Liv Area 3,646
Originating Board BRIGHT
Year Built 2002
Annual Tax Amount $7,716
Tax Year 2021
Lot Size 0.482 Acres
Acres 0.48
Property Description
Truly a rare opportunity. This stately brick front, two car garage, six bedroom, four and a half bath colonial is nothing short of amazing! From the double staircase in the foyer to the three-story bump out in the back of the home this home is your dream home. The first floor includes many amenities; there is an oversized family room which includes a gas fireplace and a tray and beamed ceiling. The kitchen includes stainless-steel appliances, a double oven, beautiful granite countertops, gas cooking and an adjoining breakfast room. A formal dining room, a separate living room, an office and a separate laundry room with a washer and dryer complete the first floor. The first level is stunning with gleaming hardwood floors. The upper level continues the grand impression. The large master bedroom is complete with two large walk-in closets as well as the most gorgeous ensuite primary bath. The upper floor also includes four other large bedrooms and two full baths. The basement has a large family room, a guest suite with a full bathroom, as well as a large storage room. The back yard is conveniently fenced encompassing the yard. Additionally included is a spacious deck with a pergola, a patio, with a large wooden gazebo. There is also a semi-private pond off the back of the home adding to the ambiance. Both the front and back yard have been kept up with professional landscaping. Being the largest home in the neighborhood, it IS A MUST SEE for your clients!
Location
State VA
County Prince William
Zoning SR1
Rooms
Other Rooms Kitchen
Basement Partially Finished, Walkout Level
Interior
Hot Water Natural Gas
Heating Forced Air
Cooling Ceiling Fan(s), Central A/C
Fireplaces Number 1
Heat Source Natural Gas
Exterior
Parking Features Garage - Front Entry
Garage Spaces 2.0
Water Access N
Accessibility Other
Attached Garage 2
Total Parking Spaces 2
Garage Y
Building
Story 3
Foundation Concrete Perimeter
Sewer Public Sewer
Water Public
Architectural Style Colonial
Level or Stories 3
Additional Building Above Grade, Below Grade
New Construction N
Schools
School District Prince William County Public Schools
Others
Senior Community No
Tax ID 7895-10-5153
Ownership Fee Simple
SqFt Source Assessor
Special Listing Condition Standard
Read Less
Want to know what your home might be worth? Contact us for a FREE valuation!

Our team is ready to help you sell your home for the highest possible price ASAP

Bought with SARTAJ SINGH RANDHAWA • Samson Properties





