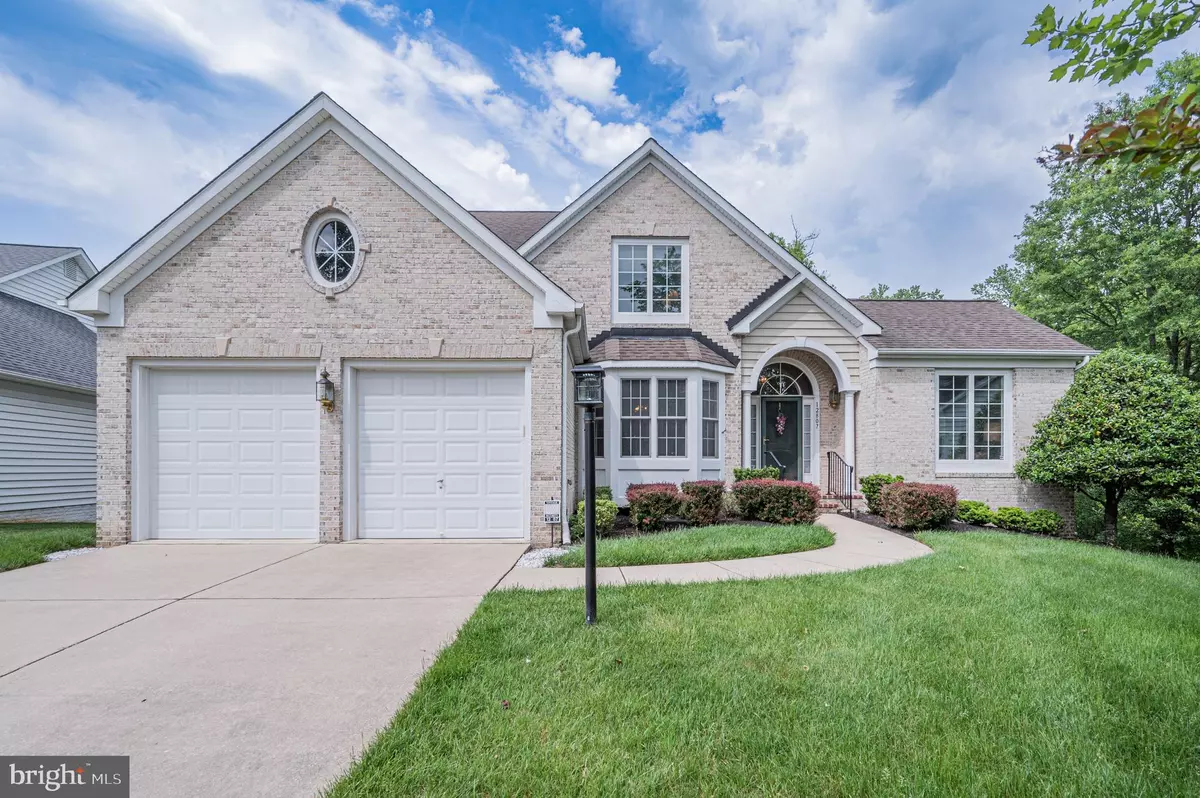$665,000
$699,000
4.9%For more information regarding the value of a property, please contact us for a free consultation.
12807 PITTMANS PROMISE DR Bowie, MD 20720
4 Beds
4 Baths
4,018 SqFt
Key Details
Sold Price $665,000
Property Type Single Family Home
Sub Type Detached
Listing Status Sold
Purchase Type For Sale
Square Footage 4,018 sqft
Price per Sqft $165
Subdivision Fairwood
MLS Listing ID MDPG2042268
Sold Date 07/12/22
Style Traditional
Bedrooms 4
Full Baths 3
Half Baths 1
HOA Fees $130/mo
HOA Y/N Y
Abv Grd Liv Area 2,350
Originating Board BRIGHT
Year Built 2005
Annual Tax Amount $6,673
Tax Year 2021
Lot Size 10,335 Sqft
Acres 0.24
Property Description
****OFFER DEADLINE 9pm 6/13/22****
Elegant living on a tree lined court. Gracious foyer with cathedral ceiling says,” welcome home.” Leave the cares of the world outside as you enter the tranquil living room also with cathedral ceilings and large windows overlooking the park-like surroundings. The formal dining room radiates gracefulness. Large laundry room with additional washtub leads to the two car garage. Relax in the family room with cathedral ceilings, ceiling fan and gas fireplace. The eat-in kitchen features granite countertops and an incredible amount of cabinet storage. Large deck backs on to woods that are protected by reforestation efforts. The first floor primary bedroom includes a walk in closet, en suite bathroom with 2 sinks, separate soaking tub and shower. A half bath and coat closet complete the first floor. 3 bedrooms await you upstairs all with large closets and one with built-ins. The upstairs also includes a full bath and linen closet. The basement contains a finished area including a wet and dry bar perfect for entertaining, or staying in for family movie night. A full bath and walk in closet complete the finished area. The unfinished portion of the basement provides a massive amount of storage space.
Location
State MD
County Prince Georges
Zoning MXC
Rooms
Basement Improved, Rear Entrance
Main Level Bedrooms 1
Interior
Hot Water Natural Gas
Heating Forced Air
Cooling Central A/C
Fireplaces Number 1
Equipment None
Heat Source Natural Gas
Exterior
Parking Features Garage - Front Entry
Garage Spaces 2.0
Water Access N
Accessibility None
Attached Garage 2
Total Parking Spaces 2
Garage Y
Building
Story 3
Foundation Slab
Sewer Public Sewer
Water Public
Architectural Style Traditional
Level or Stories 3
Additional Building Above Grade, Below Grade
New Construction N
Schools
School District Prince George'S County Public Schools
Others
Pets Allowed Y
Senior Community No
Tax ID 17073614658
Ownership Fee Simple
SqFt Source Assessor
Acceptable Financing Cash, Conventional, FHA, VA
Listing Terms Cash, Conventional, FHA, VA
Financing Cash,Conventional,FHA,VA
Special Listing Condition Standard
Pets Allowed Breed Restrictions
Read Less
Want to know what your home might be worth? Contact us for a FREE valuation!

Our team is ready to help you sell your home for the highest possible price ASAP

Bought with Courtney Felts • Berkshire Hathaway HomeServices Homesale Realty





