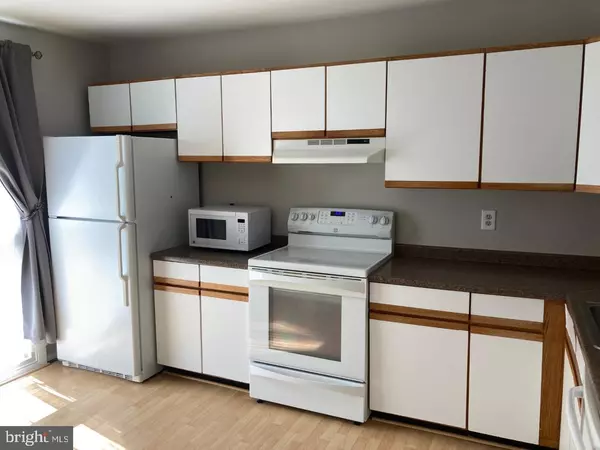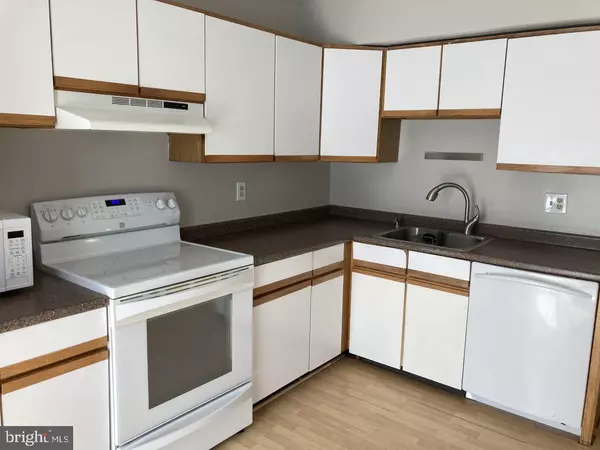$555,000
$550,000
0.9%For more information regarding the value of a property, please contact us for a free consultation.
3044 MISSION SQUARE DR Fairfax, VA 22031
3 Beds
3 Baths
1,452 SqFt
Key Details
Sold Price $555,000
Property Type Townhouse
Sub Type Interior Row/Townhouse
Listing Status Sold
Purchase Type For Sale
Square Footage 1,452 sqft
Price per Sqft $382
Subdivision Blakeview
MLS Listing ID VAFX2073220
Sold Date 07/15/22
Style Colonial
Bedrooms 3
Full Baths 2
Half Baths 1
HOA Fees $117/mo
HOA Y/N Y
Abv Grd Liv Area 1,452
Originating Board BRIGHT
Year Built 1972
Annual Tax Amount $5,749
Tax Year 2021
Lot Size 1,694 Sqft
Acres 0.04
Property Description
Bright and sunny interior townhouse with three bedrooms and two and one half bath, with a lot of improvements in the past few years; freshly painted and new water heater in june 2022, HVAC system and double front door 2020, all windows replaced 2019, driveway new concrete expansion for 3 cars 2018, replaced roof 2015 and double glass sliding back door 2014 . Brick fenced patio that connect to kids playground, located in Oakton high school pyramid. Featuring hardwood, ceramic tile and laminate floors through the home . Ready to move in.
Location
State VA
County Fairfax
Zoning 213
Direction East
Rooms
Basement Garage Access, Partially Finished, Side Entrance, Sump Pump
Main Level Bedrooms 3
Interior
Interior Features Attic, Floor Plan - Traditional, Formal/Separate Dining Room, Kitchen - Table Space, Tub Shower, Walk-in Closet(s), Window Treatments
Hot Water Electric
Heating Heat Pump(s)
Cooling Central A/C
Flooring Ceramic Tile, Hardwood, Laminated, Carpet
Equipment Dishwasher, Disposal, Dryer, ENERGY STAR Dishwasher, Exhaust Fan, Microwave, Oven/Range - Electric, Refrigerator, Washer, Water Heater
Furnishings No
Fireplace N
Window Features Double Pane,Screens
Appliance Dishwasher, Disposal, Dryer, ENERGY STAR Dishwasher, Exhaust Fan, Microwave, Oven/Range - Electric, Refrigerator, Washer, Water Heater
Heat Source None
Laundry Main Floor
Exterior
Parking Features Basement Garage
Garage Spaces 1.0
Amenities Available Picnic Area, Reserved/Assigned Parking, Tot Lots/Playground
Water Access N
Roof Type Asphalt
Accessibility None
Attached Garage 1
Total Parking Spaces 1
Garage Y
Building
Story 2
Foundation Other
Sewer Public Sewer
Water Public
Architectural Style Colonial
Level or Stories 2
Additional Building Above Grade, Below Grade
New Construction N
Schools
Elementary Schools Marshall Road
High Schools Oakton
School District Fairfax County Public Schools
Others
Senior Community No
Tax ID 0483 27 0054
Ownership Fee Simple
SqFt Source Assessor
Security Features Exterior Cameras
Special Listing Condition Standard
Read Less
Want to know what your home might be worth? Contact us for a FREE valuation!

Our team is ready to help you sell your home for the highest possible price ASAP

Bought with Jacob Albert Barney • Redfin Corporation





