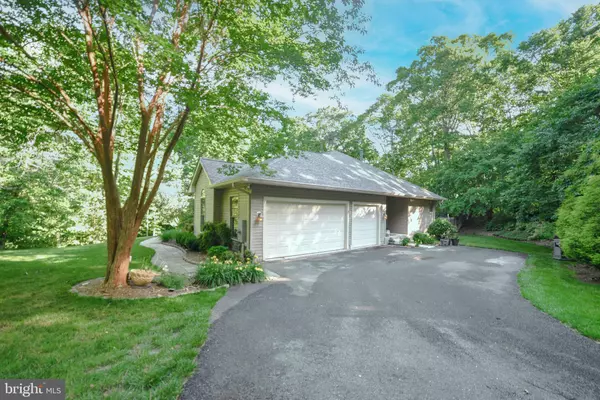$655,000
$650,000
0.8%For more information regarding the value of a property, please contact us for a free consultation.
29171 HEARTS DESIRE DR Mechanicsville, MD 20659
4 Beds
4 Baths
2,641 SqFt
Key Details
Sold Price $655,000
Property Type Single Family Home
Sub Type Detached
Listing Status Sold
Purchase Type For Sale
Square Footage 2,641 sqft
Price per Sqft $248
Subdivision Hearts Desire
MLS Listing ID MDSM2007610
Sold Date 07/14/22
Style Ranch/Rambler
Bedrooms 4
Full Baths 3
Half Baths 1
HOA Fees $25/ann
HOA Y/N Y
Abv Grd Liv Area 2,310
Originating Board BRIGHT
Year Built 2003
Annual Tax Amount $4,209
Tax Year 2021
Lot Size 15.000 Acres
Acres 15.0
Property Description
Custom-built rambler on a very private 15-acre lot. Popular open floor plan with beautiful hardwood floors throughout, separate Dining Room and a Great Room w/wood burning stove. The kitchen features a new induction cooktop on a gorgeous island: hickory cabinets, a Butler Pantry, two wall ovens and a Wet Bar with a built-in wine cooler. Too many features to list: Four Bedrooms, 3.5 Baths, fenced yard, patio, three-car garage, laundry, partial finished huge basement with two safe rooms. The beautiful Master Bath was recently completely remodeled with a huge double shower and double vanity. Gorgeous front yard with great landscaping with built-in french drains and dry wells for drainage. Check out the trail to the hidden overlook deck through the woods! New roof 2022, new GeoThermal system installed in 2014. There is a neighborhood HOA but no covenants and restrictions for the four properties on this lane.
Location
State MD
County Saint Marys
Zoning RPD
Rooms
Other Rooms Dining Room, Primary Bedroom, Bedroom 2, Bedroom 3, Bedroom 4, Kitchen, Great Room, Laundry, Other
Basement Rear Entrance, Sump Pump, Full, Outside Entrance, Partially Finished
Main Level Bedrooms 3
Interior
Interior Features Breakfast Area, Kitchen - Eat-In, Kitchen - Table Space, Kitchen - Island, Dining Area, Entry Level Bedroom, Wood Floors, Stove - Wood, Crown Moldings, Wet/Dry Bar, Floor Plan - Open
Hot Water Electric
Heating Other
Cooling Geothermal, Central A/C
Equipment Cooktop, Dishwasher, Dryer, Exhaust Fan, Icemaker, Microwave, Oven - Double, Washer, Oven - Wall
Appliance Cooktop, Dishwasher, Dryer, Exhaust Fan, Icemaker, Microwave, Oven - Double, Washer, Oven - Wall
Heat Source Geo-thermal
Exterior
Exterior Feature Patio(s), Porch(es)
Parking Features Garage Door Opener, Garage - Side Entry
Garage Spaces 3.0
Fence Rear
Water Access N
Roof Type Architectural Shingle
Accessibility None
Porch Patio(s), Porch(es)
Attached Garage 3
Total Parking Spaces 3
Garage Y
Building
Lot Description Landscaping, Trees/Wooded, Private, Secluded
Story 2
Foundation Block
Sewer Private Septic Tank
Water Well
Architectural Style Ranch/Rambler
Level or Stories 2
Additional Building Above Grade, Below Grade
Structure Type Tray Ceilings,9'+ Ceilings
New Construction N
Schools
School District St. Mary'S County Public Schools
Others
Senior Community No
Tax ID 1905060397
Ownership Fee Simple
SqFt Source Estimated
Security Features Security System
Special Listing Condition Standard
Read Less
Want to know what your home might be worth? Contact us for a FREE valuation!

Our team is ready to help you sell your home for the highest possible price ASAP

Bought with Christopher John Moore • Redfin Corp





