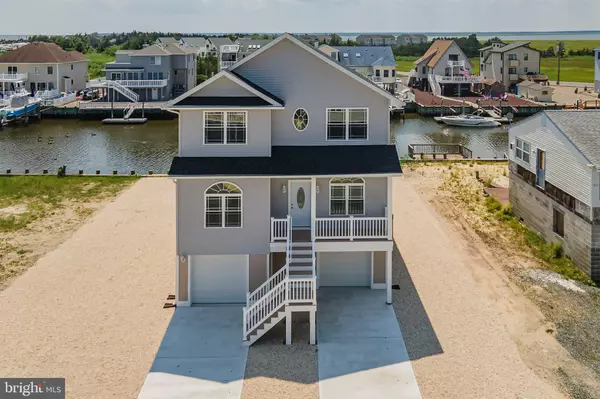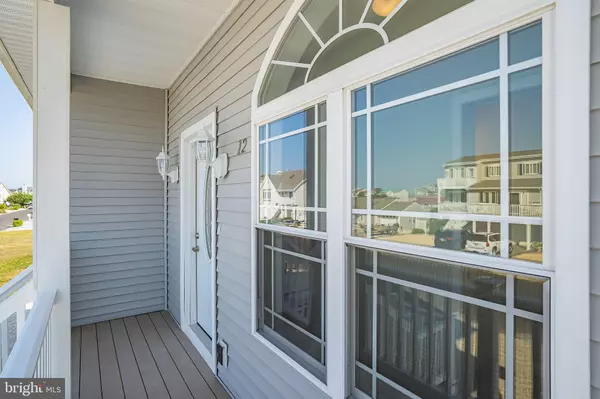$799,999
$799,999
For more information regarding the value of a property, please contact us for a free consultation.
12 MARYLAND RD Tuckerton, NJ 08087
5 Beds
4 Baths
2,142 SqFt
Key Details
Sold Price $799,999
Property Type Single Family Home
Sub Type Detached
Listing Status Sold
Purchase Type For Sale
Square Footage 2,142 sqft
Price per Sqft $373
Subdivision Osborn Island
MLS Listing ID NJOC2006596
Sold Date 07/25/22
Style Modular/Pre-Fabricated,Colonial,Coastal
Bedrooms 5
Full Baths 3
Half Baths 1
HOA Y/N N
Abv Grd Liv Area 2,142
Originating Board BRIGHT
Annual Tax Amount $4,122
Tax Year 2021
Lot Size 6,500 Sqft
Acres 0.15
Lot Dimensions 65.00 x 100.00
Property Description
**NEW CONSTRUCTION Stunning views from this beautiful energy efficient 5 bd, 3.5 bth home with 65 feet of water frontage in the heart of desirable Osborn Island at the Jersey Shore! 10 years Builder Warranty is included. Recently dredged deep lagoons with direct access to the Great Bay & Atlantic Ocean via Little Egg Inlet NO BRIDGES OR NO WAKE ZONES. Open Concept 1st floor has high ceilings, Gourmet Custom Kitchen with an extra-large island, Formal Dining Room & Great Room with many windows for an abundance of natural light. Step out to your 300 sq ft back deck & enjoy the view, make your way down to the ground floor patio overlooking the water both are perfect setups for entertaining, family gatherings, anyone who loves fishing, sailing, powerboating - you name it! 2nd floor features a Master Suite w/balcony and a permanently unobstructed view overlooking the bay & The Sanctuary at Wells Island with its famous sunsets. Elevator ready. Addl storage in attic/garage. Plenty of space on side yard to store a boat, jet skis, or put in a pool. Mint condition vinyl bulkhead. Close to GS Pkwy, Atlantic City Expressway & Rt 539. Boat/drive to LBI or AC in 30 mins or drive to Philly, NYC, or North Jersey in < 1.5 hours. Osborn Island is a hidden gem of the Jersey Shore, own a piece of this paradise while still available!
Location
State NJ
County Ocean
Area Little Egg Harbor Twp (21517)
Zoning R-50
Direction East
Rooms
Other Rooms Attic
Main Level Bedrooms 1
Interior
Interior Features Additional Stairway, Attic, Breakfast Area, Ceiling Fan(s), Dining Area, Efficiency, Entry Level Bedroom, Family Room Off Kitchen, Floor Plan - Open, Formal/Separate Dining Room, Kitchen - Gourmet, Kitchen - Island, Pantry, Primary Bedroom - Bay Front, Recessed Lighting, Soaking Tub, Stall Shower, Store/Office, Tub Shower, Upgraded Countertops, Walk-in Closet(s), Window Treatments, Wood Floors, Other
Hot Water Instant Hot Water, Natural Gas
Heating Central, Energy Star Heating System, Forced Air, Programmable Thermostat, Zoned
Cooling Central A/C, Energy Star Cooling System, Programmable Thermostat, Zoned
Flooring Ceramic Tile, Concrete, Hardwood, Vinyl
Equipment Built-In Range, Dishwasher, Disposal, Dryer - Gas, Energy Efficient Appliances, ENERGY STAR Clothes Washer, ENERGY STAR Dishwasher, ENERGY STAR Refrigerator, Exhaust Fan, Freezer, Icemaker, Instant Hot Water, Microwave, Oven/Range - Gas, Range Hood, Refrigerator, Stainless Steel Appliances, Stove, Washer/Dryer Hookups Only, Water Heater - Tankless
Furnishings No
Fireplace N
Window Features Double Pane,Energy Efficient,ENERGY STAR Qualified,Insulated,Sliding,Transom
Appliance Built-In Range, Dishwasher, Disposal, Dryer - Gas, Energy Efficient Appliances, ENERGY STAR Clothes Washer, ENERGY STAR Dishwasher, ENERGY STAR Refrigerator, Exhaust Fan, Freezer, Icemaker, Instant Hot Water, Microwave, Oven/Range - Gas, Range Hood, Refrigerator, Stainless Steel Appliances, Stove, Washer/Dryer Hookups Only, Water Heater - Tankless
Heat Source Natural Gas
Laundry Upper Floor
Exterior
Exterior Feature Balconies- Multiple, Deck(s), Enclosed, Patio(s), Porch(es)
Parking Features Built In, Garage - Front Entry, Garage - Rear Entry, Garage Door Opener, Inside Access
Garage Spaces 4.0
Water Access Y
View Bay, Garden/Lawn, Panoramic, Street, Water, Other
Roof Type Architectural Shingle,Hip,Pitched
Accessibility 2+ Access Exits, 32\"+ wide Doors, 36\"+ wide Halls, >84\" Garage Door, Doors - Lever Handle(s), Doors - Swing In, Other
Porch Balconies- Multiple, Deck(s), Enclosed, Patio(s), Porch(es)
Attached Garage 2
Total Parking Spaces 4
Garage Y
Building
Lot Description Bulkheaded, Cleared, Front Yard, Landscaping, Level, No Thru Street, Private, Rear Yard, Road Frontage, SideYard(s), Unrestricted
Story 2.5
Foundation Pilings
Sewer Public Sewer
Water Public
Architectural Style Modular/Pre-Fabricated, Colonial, Coastal
Level or Stories 2.5
Additional Building Above Grade, Below Grade
Structure Type 9'+ Ceilings
New Construction Y
Others
Senior Community No
Tax ID 17-00326 218-00057
Ownership Fee Simple
SqFt Source Assessor
Security Features Carbon Monoxide Detector(s),Fire Detection System,Smoke Detector,Motion Detectors
Acceptable Financing Conventional, Cash, FHA, VA, Private, Negotiable
Listing Terms Conventional, Cash, FHA, VA, Private, Negotiable
Financing Conventional,Cash,FHA,VA,Private,Negotiable
Special Listing Condition Standard
Read Less
Want to know what your home might be worth? Contact us for a FREE valuation!

Our team is ready to help you sell your home for the highest possible price ASAP

Bought with Corinne Geiger • RE/MAX at Barnegat Bay - Manahawkin





