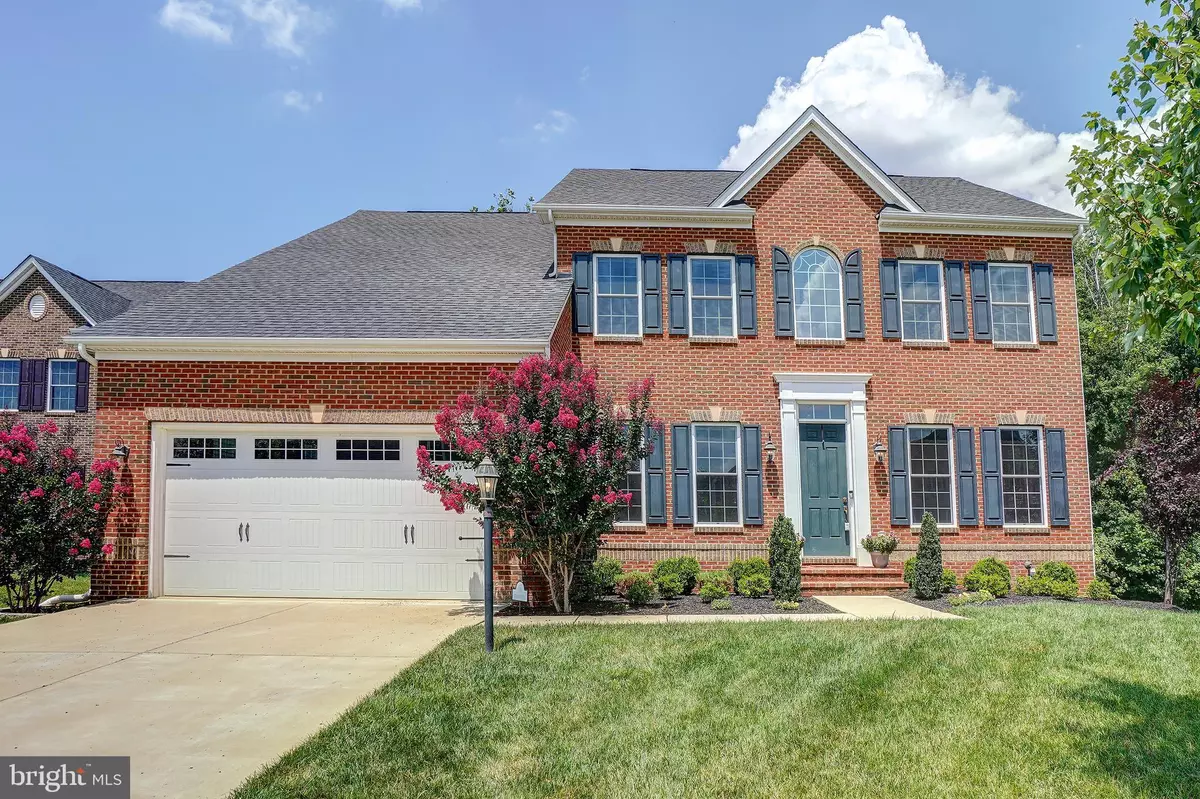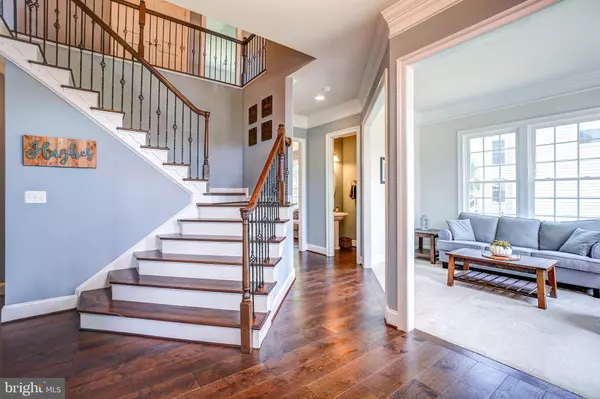$820,000
$799,000
2.6%For more information regarding the value of a property, please contact us for a free consultation.
13910 HAMMERMILL FIELD DR Bowie, MD 20720
4 Beds
4 Baths
6,120 SqFt
Key Details
Sold Price $820,000
Property Type Single Family Home
Sub Type Detached
Listing Status Sold
Purchase Type For Sale
Square Footage 6,120 sqft
Price per Sqft $133
Subdivision Fairwood
MLS Listing ID MDPG2049938
Sold Date 08/08/22
Style Colonial
Bedrooms 4
Full Baths 3
Half Baths 1
HOA Fees $203/mo
HOA Y/N Y
Abv Grd Liv Area 4,052
Originating Board BRIGHT
Year Built 2017
Annual Tax Amount $9,590
Tax Year 2021
Lot Size 0.255 Acres
Acres 0.25
Property Description
A life of sophisticated elegance awaits in this gorgeous 4 bedroom, 3.5 bath home in the luxurious Fairwood Estates community. Sited on a premium wooded lot, this outstanding property showcases a classic colonial exterior and a contemporary, light-filled open floor plan with high ceilings and 7.5 wide oak flooring throughout. The main-level boasts a dramatic 2 story-foyer that leads to a private office and an extremely spacious great room which overlooks the island kitchen. Its shaker cabinets, quartz counters, stainless steel appliances, tile backsplash and decorator lighting are complemented by the luminous morning room and adjacent family room. A beautiful powder room and a mud room which exits to the 2-car garage boasting 20 AMP outlets complete this floor. The main level is rounded out by a formal living and dining room. Upstairs, the oversized primary bedroom suite includes a sitting room and a breathtaking en-suite spa bath with a stunning tub, separate shower, dual vanities and a huge walk-in closet. Two of the other bedrooms share a Jack-and-Jill bath while the fourth bedroom includes its own en-suite bath, perfect for guests. A convenient laundry room is also located on this floor. The lower level has a finished recreation room, a media room/den/5th bedroom, and already has rough-in plumbing for an additional bathroom and bedroom with window. Outside finds a patio with accent lighting, raised garden beds and a dual-sided indoor/outdoor fireplace! Living at Fairwood is not just about property ownership, it is also about lifestyle. Amenities include a swimming pool, tennis courts, community center, playground, biking trails and neighborhood shopping center. Close to Route 50, commuting to Washington, DC, Annapolis and Baltimore is a breeze.
Location
State MD
County Prince Georges
Zoning MXC
Rooms
Basement Connecting Stairway
Interior
Hot Water Natural Gas
Heating Zoned
Cooling Zoned
Fireplaces Number 1
Heat Source Natural Gas
Exterior
Parking Features Covered Parking, Garage - Front Entry, Built In
Garage Spaces 2.0
Water Access N
Accessibility None
Attached Garage 2
Total Parking Spaces 2
Garage Y
Building
Story 3
Foundation Concrete Perimeter
Sewer Public Sewer
Water Public
Architectural Style Colonial
Level or Stories 3
Additional Building Above Grade, Below Grade
New Construction N
Schools
School District Prince George'S County Public Schools
Others
Senior Community No
Tax ID 17073857794
Ownership Fee Simple
SqFt Source Assessor
Special Listing Condition Standard
Read Less
Want to know what your home might be worth? Contact us for a FREE valuation!

Our team is ready to help you sell your home for the highest possible price ASAP

Bought with Marie-Jessie C Bell • Long & Foster Real Estate, Inc.





