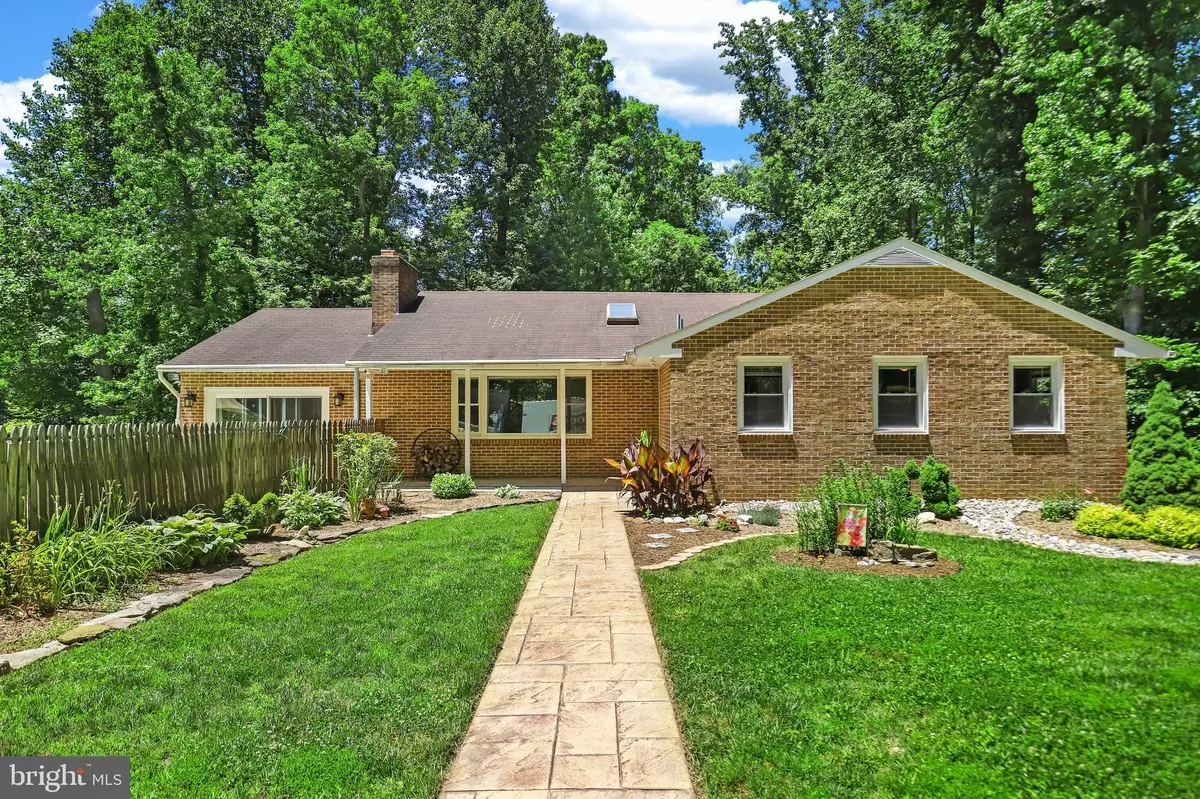$530,000
$530,000
For more information regarding the value of a property, please contact us for a free consultation.
4730 HARDESTY RD Huntingtown, MD 20639
4 Beds
3 Baths
1,470 SqFt
Key Details
Sold Price $530,000
Property Type Single Family Home
Sub Type Detached
Listing Status Sold
Purchase Type For Sale
Square Footage 1,470 sqft
Price per Sqft $360
Subdivision None Available
MLS Listing ID MDCA2006510
Sold Date 08/08/22
Style Ranch/Rambler
Bedrooms 4
Full Baths 2
Half Baths 1
HOA Y/N N
Abv Grd Liv Area 1,470
Originating Board BRIGHT
Year Built 1972
Annual Tax Amount $3,773
Tax Year 2021
Lot Size 2.050 Acres
Acres 2.05
Property Description
Welcome home! This beautiful ranch-style home boasts a private setting on over 2 acres of land. It's located on a quiet country road, yet it's easily accessible to local shops, restaurants & activities. No HOA, so the sky's the limit, you can even have chickens if you like! On the back balcony, which is off of the dining room, you can have your morning coffee while enjoying the gardens and listening to the birds singing in the woods. When you get too warm you can take a dip in the large in-ground swimming pool, hang out at the Tiki Bar, or pick some fresh organic berries from your yard. Coming from the pool yard into the large sunroom there is enough natural light from the three sliding glass, Pella doors to get you through the winter enjoying the scenery of the outdoors while staying cozy and warm. From there, step into the beautifully updated kitchen with custom cabinets that go to the ceiling, including two large pantries for endless storage. This main level living home has hardwood floors, a skylight, Pella windows in the living room, and a wood-burning fireplace, with a blower, to circulate warm air out, The main floor has three bedrooms. The owner's suite features an updated bathroom with a tiled shower, its own linen closet, and a heated tile floor! The downstairs is a full, finished basement. This is the perfect place for entertaining friends and family gatherings. There is plenty of space for gaming, dining, watching TV, or just relaxing by the pellet stove on chilly days. There is also a large laundry room that has lots of shelving and updated custom cabinetry for optimal storage, an extra room that can be used for a playroom, office, or bedroom, and a bar for entertaining. The large utility room can be used for storage and it houses the full house water purification system and hot water heater. Outside is the large, detached, two-car garage that has a full workbench just waiting for those projects you've always wanted to do. Just steps away from the garage is the spacious, barn-style shed with two lofts for outside storage needs.
Make sure to see this one soon - it surely won't last long!
Location
State MD
County Calvert
Zoning RUR
Rooms
Basement Fully Finished
Main Level Bedrooms 3
Interior
Interior Features Wood Floors, Skylight(s), Combination Dining/Living, Kitchen - Eat-In, Recessed Lighting, Ceiling Fan(s), Upgraded Countertops, Primary Bath(s), Entry Level Bedroom
Hot Water Electric
Heating Central
Cooling Central A/C
Fireplaces Number 2
Equipment Refrigerator, Icemaker, Built-In Microwave, Stove, Dishwasher
Appliance Refrigerator, Icemaker, Built-In Microwave, Stove, Dishwasher
Heat Source Electric
Laundry Lower Floor
Exterior
Parking Features Additional Storage Area
Garage Spaces 4.0
Pool In Ground
Water Access N
Accessibility None
Total Parking Spaces 4
Garage Y
Building
Story 2
Foundation Other
Sewer Private Septic Tank, Private Sewer
Water Well
Architectural Style Ranch/Rambler
Level or Stories 2
Additional Building Above Grade, Below Grade
New Construction N
Schools
School District Calvert County Public Schools
Others
Senior Community No
Tax ID 0503020304
Ownership Fee Simple
SqFt Source Assessor
Special Listing Condition Standard
Read Less
Want to know what your home might be worth? Contact us for a FREE valuation!

Our team is ready to help you sell your home for the highest possible price ASAP

Bought with David J Webber • RE/MAX Leading Edge





