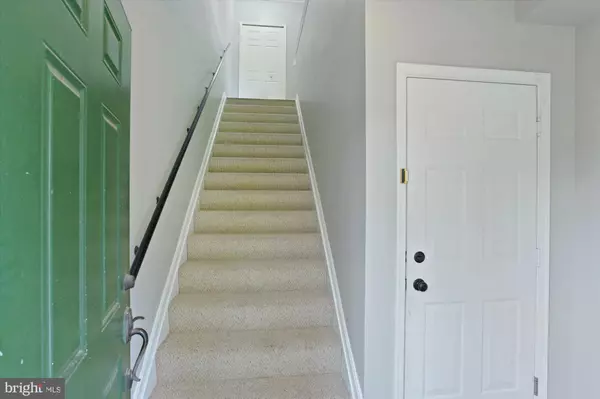$219,000
$229,900
4.7%For more information regarding the value of a property, please contact us for a free consultation.
5004 HOLLINGTON DR #201 Owings Mills, MD 21117
2 Beds
2 Baths
1,200 SqFt
Key Details
Sold Price $219,000
Property Type Condo
Sub Type Condo/Co-op
Listing Status Sold
Purchase Type For Sale
Square Footage 1,200 sqft
Price per Sqft $182
Subdivision Hollington
MLS Listing ID MDBC2040128
Sold Date 08/10/22
Style Contemporary
Bedrooms 2
Full Baths 2
Condo Fees $318/mo
HOA Y/N N
Abv Grd Liv Area 1,200
Originating Board BRIGHT
Year Built 1998
Annual Tax Amount $2,752
Tax Year 2022
Property Description
BACK ON THE MARKET!
Welcome Home!
This 2nd floor condo offers 2 bedrooms, 2 updated baths, 1 Private Car Garage with additional parking space, ample closets and storage, smart features including Wi-Fi compatible thermostat and garage door opener, as well as great Community amenities including 2 pools, Tennis Courts, Playgrounds, etc...
As you tour this beautifully maintained condo you will be welcomed at a private side main entrance with ceramic tile flooring, and stairs leading you to the main area.
You will enjoy a bright open concept main floor featuring 9' ceilings with crown molding & ceiling fans , a cozy fireplace, new luxury flooring installed in 2020, granite breakfast bar and kitchen countertops with backsplash, Stainless steel appliances, updated bathrooms, a soaking tub in the primary bath, a laundry room with full size washer & dryer, a balcony with serene nature views off the dining room, and so much more. This Home was freshly painted in 2022 and a new HVAC system was installed in 2017. DID I MENTION YOU HAVE NO NEIGHBORS UNDERNEATH?! ( There are two garages underneath this unit)
DO NOT MISS THE OPPORTUNITY TO MAKE THIS HOME!
(The sellers are willing to negotiate the furniture in the home)
Location
State MD
County Baltimore
Zoning R
Rooms
Main Level Bedrooms 2
Interior
Interior Features Kitchen - Gourmet, Dining Area, Breakfast Area, Upgraded Countertops, Primary Bath(s), Window Treatments, Wood Floors, Floor Plan - Open
Hot Water Natural Gas
Heating Forced Air
Cooling Central A/C, Ceiling Fan(s)
Flooring Engineered Wood
Fireplaces Number 1
Fireplaces Type Fireplace - Glass Doors
Equipment Washer/Dryer Hookups Only, Dishwasher, Disposal, Dryer, Exhaust Fan, Icemaker, Microwave, Oven/Range - Gas, Refrigerator, Stove, Washer
Fireplace Y
Appliance Washer/Dryer Hookups Only, Dishwasher, Disposal, Dryer, Exhaust Fan, Icemaker, Microwave, Oven/Range - Gas, Refrigerator, Stove, Washer
Heat Source Natural Gas
Laundry Main Floor, Dryer In Unit, Washer In Unit, Has Laundry
Exterior
Exterior Feature Balcony
Parking Features Garage - Front Entry
Garage Spaces 1.0
Amenities Available Bike Trail, Common Grounds, Jog/Walk Path, Other, Pool - Outdoor, Tennis Courts, Tot Lots/Playground, Security
Water Access N
Accessibility None
Porch Balcony
Attached Garage 1
Total Parking Spaces 1
Garage Y
Building
Story 2
Unit Features Garden 1 - 4 Floors
Sewer Public Sewer
Water Public
Architectural Style Contemporary
Level or Stories 2
Additional Building Above Grade
New Construction N
Schools
High Schools New Town
School District Baltimore County Public Schools
Others
Pets Allowed Y
HOA Fee Include Common Area Maintenance,Ext Bldg Maint,Lawn Maintenance,Management,Other,Pool(s),Reserve Funds,Road Maintenance,Sewer,Snow Removal,Trash,Water,Insurance
Senior Community No
Tax ID 04042300004135
Ownership Condominium
Acceptable Financing Cash, Conventional
Horse Property N
Listing Terms Cash, Conventional
Financing Cash,Conventional
Special Listing Condition Standard
Pets Allowed Case by Case Basis
Read Less
Want to know what your home might be worth? Contact us for a FREE valuation!

Our team is ready to help you sell your home for the highest possible price ASAP

Bought with Kimberley A Flowers • Keller Williams Realty Centre





