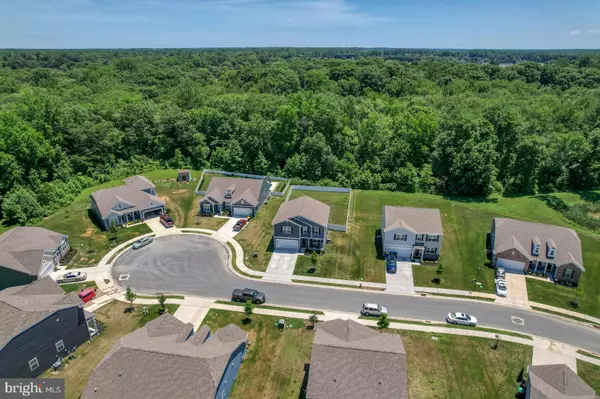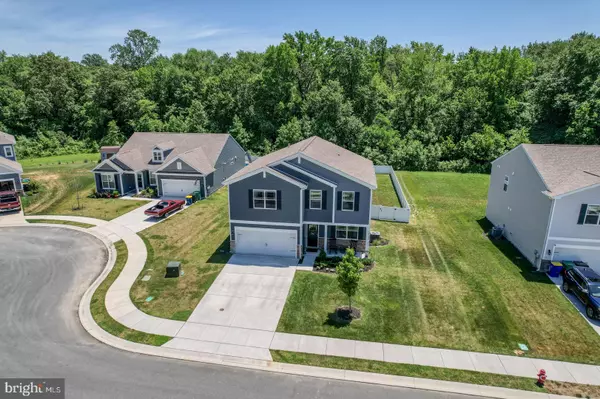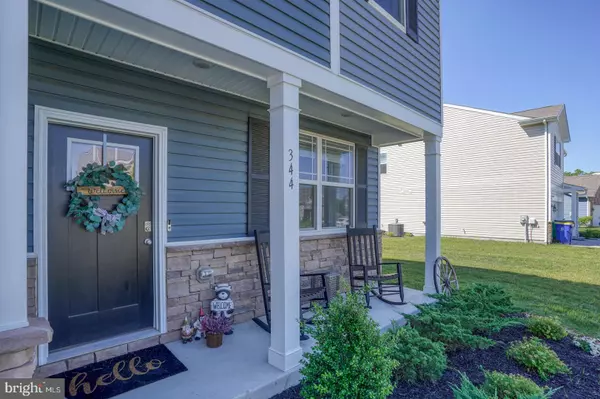$415,000
$399,900
3.8%For more information regarding the value of a property, please contact us for a free consultation.
344 FORTY NINE PINES DR Dover, DE 19904
3 Beds
3 Baths
2,230 SqFt
Key Details
Sold Price $415,000
Property Type Single Family Home
Sub Type Detached
Listing Status Sold
Purchase Type For Sale
Square Footage 2,230 sqft
Price per Sqft $186
Subdivision Forty Nine Pines
MLS Listing ID DEKT2011964
Sold Date 08/11/22
Style Contemporary
Bedrooms 3
Full Baths 2
Half Baths 1
HOA Fees $45/ann
HOA Y/N Y
Abv Grd Liv Area 2,230
Originating Board BRIGHT
Year Built 2020
Annual Tax Amount $1,453
Tax Year 2021
Lot Size 0.345 Acres
Acres 0.34
Lot Dimensions 0.34 x 0.00
Property Description
You Just Got Lucky!!! This 2 year "NEW" home is only made available due to a job opportunity! Situated on a Cul-de-sac, with one of the largest lots in the neighborhood, backing to trees, this home is truly made for both entertaining and everyday living!! Enjoy an open floor plan with 9ft ceilings! Featuring a gourmet kitchen with an abundance of natural lighting, light gray cabinetry, an island, granite countertops, recessed lighting, an impressive walk-in pantry and stainless steel appliances with GAS cooking! Sliding glass doors open to a bright and private backyard complete with a fire pit and pergola for enjoying your morning coffee, summer gatherings, or a quiet evening outdoors watching the sunset. Upstairs you'll just love the huge open loft which could be used for a home office, playroom, or anything your heart desires! Additionally, a spacious owner's suite with its connected full bathroom and walk-in closet, 2 nice sized secondary bedrooms, full bathroom with double sinks, multiple storage closets, and laundry room complete the second floor. And if that's not enough this home is equipped with Smart Home Technology and Fiber Optic Internet! All that's left to do is bring your coffee and wine and make this house your home!!
Location
State DE
County Kent
Area Capital (30802)
Zoning AR
Rooms
Other Rooms Primary Bedroom, Sitting Room, Bedroom 2, Bedroom 3, Kitchen, Family Room, Laundry, Bonus Room
Interior
Interior Features Carpet, Combination Kitchen/Dining, Family Room Off Kitchen, Floor Plan - Open, Kitchen - Gourmet, Kitchen - Island, Pantry, Recessed Lighting, Walk-in Closet(s)
Hot Water Natural Gas
Heating Forced Air
Cooling Central A/C
Equipment Dishwasher, Disposal, Oven/Range - Gas, Refrigerator
Appliance Dishwasher, Disposal, Oven/Range - Gas, Refrigerator
Heat Source Natural Gas
Laundry Upper Floor
Exterior
Parking Features Garage - Front Entry, Garage Door Opener
Garage Spaces 6.0
Fence Rear, Vinyl, Privacy
Water Access N
Roof Type Architectural Shingle
Accessibility None
Attached Garage 2
Total Parking Spaces 6
Garage Y
Building
Lot Description Backs to Trees, Cul-de-sac, Private
Story 2
Foundation Crawl Space
Sewer Public Sewer
Water Public
Architectural Style Contemporary
Level or Stories 2
Additional Building Above Grade, Below Grade
New Construction N
Schools
School District Capital
Others
Senior Community No
Tax ID ED-00-06602-02-4800-000
Ownership Fee Simple
SqFt Source Assessor
Acceptable Financing Conventional, FHA, VA
Listing Terms Conventional, FHA, VA
Financing Conventional,FHA,VA
Special Listing Condition Standard
Read Less
Want to know what your home might be worth? Contact us for a FREE valuation!

Our team is ready to help you sell your home for the highest possible price ASAP

Bought with Peggy Centrella • Patterson-Schwartz-Hockessin





