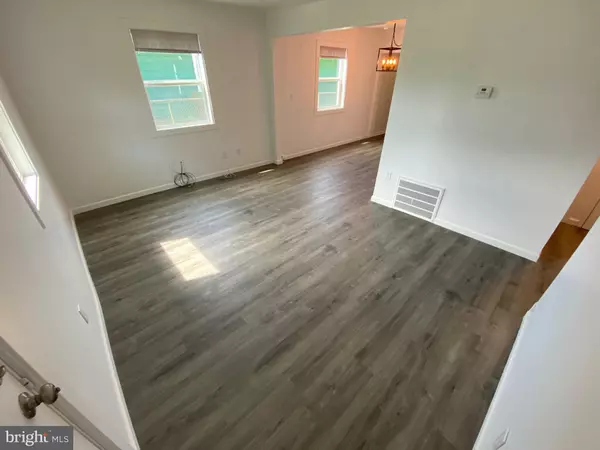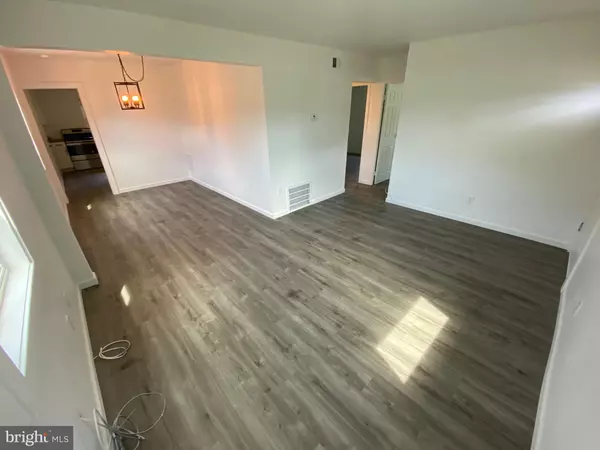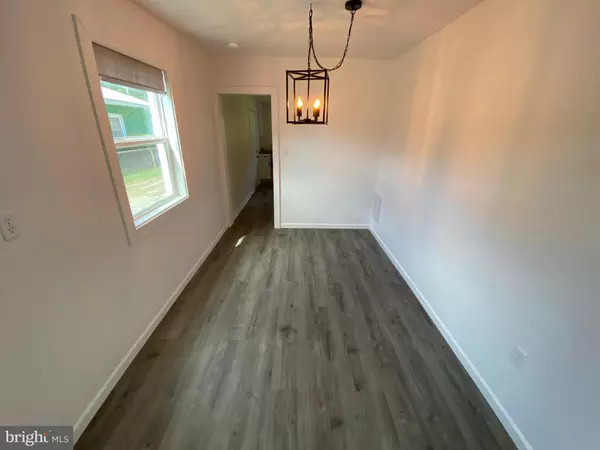$205,000
$205,000
For more information regarding the value of a property, please contact us for a free consultation.
447 BETHUNE DR Wilmington, DE 19801
3 Beds
1 Bath
900 SqFt
Key Details
Sold Price $205,000
Property Type Single Family Home
Sub Type Detached
Listing Status Sold
Purchase Type For Sale
Square Footage 900 sqft
Price per Sqft $227
Subdivision Dunleith
MLS Listing ID DENC2026792
Sold Date 08/15/22
Style Ranch/Rambler
Bedrooms 3
Full Baths 1
HOA Y/N N
Abv Grd Liv Area 900
Originating Board BRIGHT
Year Built 1950
Annual Tax Amount $602
Tax Year 2021
Lot Size 5,663 Sqft
Acres 0.13
Lot Dimensions 50.00 x 110.00
Property Description
Welcome to 447 Bethune Dr in Dunleith. This freshly landscaped 3 bd 1 ba ranch home features all new durable luxury vinyl plank flooring throughout, new Energy Star Rated Pella Windows and Steel Exterior Doors, new lighting fixtures inside and out, and has been freshly painted both inside and out. The kitchen features new white satin cabinets, dark hardwood butcher block countertops, new stainless steel range and side-by-side refrigerator, along with a Utility Closet with Gas, Water, Electric and Dryer Vent Hookups for a Stackable Washer/Dryer Unit. The 3 generously sized bedrooms are accompanied by the home's full bath that has been given new life with new fixtures and finishes. The homes is rounded out with nicely sized front and rear yards, and offers ample off street parking with it's extended 3 car driveway.
Location
State DE
County New Castle
Area New Castle/Red Lion/Del.City (30904)
Zoning NC5
Rooms
Other Rooms Living Room, Dining Room, Bedroom 2, Bedroom 3, Kitchen, Bedroom 1, Full Bath
Main Level Bedrooms 3
Interior
Hot Water Natural Gas
Heating Forced Air
Cooling None
Heat Source Natural Gas
Exterior
Garage Spaces 3.0
Water Access N
Accessibility None
Total Parking Spaces 3
Garage N
Building
Story 1
Foundation Slab
Sewer Public Sewer
Water Public
Architectural Style Ranch/Rambler
Level or Stories 1
Additional Building Above Grade, Below Grade
New Construction N
Schools
School District Colonial
Others
Senior Community No
Tax ID 10-005.40-090
Ownership Fee Simple
SqFt Source Assessor
Acceptable Financing Cash, Conventional, FHA, VA
Listing Terms Cash, Conventional, FHA, VA
Financing Cash,Conventional,FHA,VA
Special Listing Condition Standard
Read Less
Want to know what your home might be worth? Contact us for a FREE valuation!

Our team is ready to help you sell your home for the highest possible price ASAP

Bought with Michelle Teti • BHHS Fox & Roach - Hockessin





