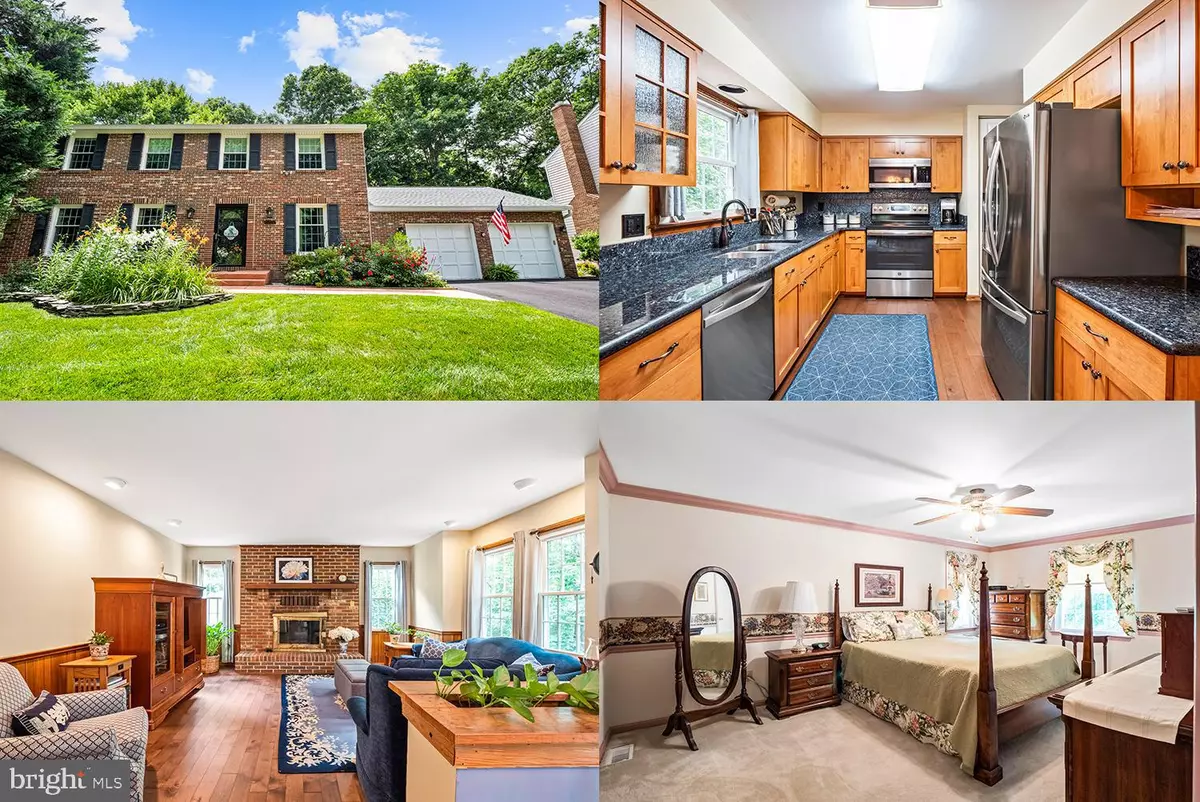$725,000
$725,000
For more information regarding the value of a property, please contact us for a free consultation.
8220 RUSHING CREEK DR Springfield, VA 22153
4 Beds
3 Baths
2,032 SqFt
Key Details
Sold Price $725,000
Property Type Single Family Home
Sub Type Detached
Listing Status Sold
Purchase Type For Sale
Square Footage 2,032 sqft
Price per Sqft $356
Subdivision Newington Forest
MLS Listing ID VAFX2081814
Sold Date 09/08/22
Style Colonial
Bedrooms 4
Full Baths 2
Half Baths 1
HOA Fees $150/qua
HOA Y/N Y
Abv Grd Liv Area 2,032
Originating Board BRIGHT
Year Built 1980
Annual Tax Amount $7,174
Tax Year 2022
Lot Size 0.254 Acres
Acres 0.25
Property Description
Beautifully maintained home located in sought after Newington Forest. Situated on a private cul-de-sac, backing to trees. Entire home has wonderful natural light from all directions! Separate dining room with crown and chair molding and formal sitting room. Wood floors throughout the main level. Gourmet eat-in kitchen with granite countertops and stainless steel appliances. Upper level features 4 bedrooms and 2 full baths. Spacious primary bedroom with walk-in closet and updated primary bath. Enjoy the private spacious backyard on the custom deck. Huge unfinished walk-out basement ready for your finishing touches. Updates include Roof, siding and gutters replaced 2017, driveway and pipestem sealing 2021, Main electrical panel replaced 2016. Cul de sac lot backing to South Run Stream Valley Park with miles of walking trails! Enjoy all neighborhood amenities including swimming pool & tennis courts just two blocks away, tot lots, basketball & Community Center. Great commute options including express bus to Pentagon, Metrorail and VRE stations just minutes away & quick access to major commute routes including Fairfax Co Parkway, I-95/395/495 & Rt 1** Accepting Back-up Offers**
Location
State VA
County Fairfax
Zoning 303
Rooms
Other Rooms Living Room, Dining Room, Primary Bedroom, Bedroom 2, Bedroom 3, Bedroom 4, Kitchen, Family Room, Basement
Basement Full, Unfinished, Walkout Level
Interior
Interior Features Crown Moldings, Floor Plan - Traditional, Kitchen - Eat-In, Primary Bath(s), Family Room Off Kitchen, Ceiling Fan(s)
Hot Water Electric
Heating Heat Pump(s)
Cooling Heat Pump(s), Central A/C
Flooring Hardwood, Carpet
Fireplaces Number 1
Equipment Built-In Microwave, Dishwasher, Disposal, Oven/Range - Electric, Refrigerator
Appliance Built-In Microwave, Dishwasher, Disposal, Oven/Range - Electric, Refrigerator
Heat Source Electric
Laundry Basement
Exterior
Exterior Feature Deck(s), Patio(s)
Parking Features Garage - Front Entry
Garage Spaces 2.0
Amenities Available Basketball Courts, Common Grounds, Community Center, Jog/Walk Path, Pool - Outdoor
Water Access N
View Trees/Woods
Accessibility None
Porch Deck(s), Patio(s)
Attached Garage 2
Total Parking Spaces 2
Garage Y
Building
Lot Description Backs to Trees, Backs - Parkland
Story 3
Foundation Other
Sewer Public Sewer
Water Public
Architectural Style Colonial
Level or Stories 3
Additional Building Above Grade, Below Grade
New Construction N
Schools
Elementary Schools Newington Forest
High Schools South County
School District Fairfax County Public Schools
Others
HOA Fee Include Common Area Maintenance
Senior Community No
Tax ID 0983 02 0578
Ownership Fee Simple
SqFt Source Assessor
Special Listing Condition Standard
Read Less
Want to know what your home might be worth? Contact us for a FREE valuation!

Our team is ready to help you sell your home for the highest possible price ASAP

Bought with Wendy Lachowicz • RLAH @properties





