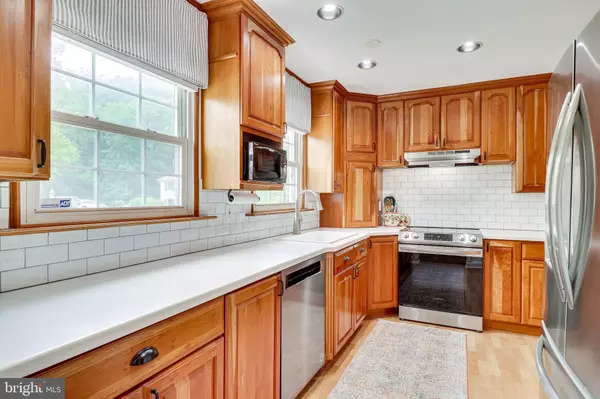$415,000
$400,000
3.8%For more information regarding the value of a property, please contact us for a free consultation.
8522 WESTOVER CT #766 Springfield, VA 22152
3 Beds
3 Baths
1,952 SqFt
Key Details
Sold Price $415,000
Property Type Condo
Sub Type Condo/Co-op
Listing Status Sold
Purchase Type For Sale
Square Footage 1,952 sqft
Price per Sqft $212
Subdivision Cardinal Forest
MLS Listing ID VAFX2086338
Sold Date 09/12/22
Style Colonial
Bedrooms 3
Full Baths 2
Half Baths 1
Condo Fees $765/mo
HOA Y/N N
Abv Grd Liv Area 1,452
Originating Board BRIGHT
Year Built 1968
Annual Tax Amount $4,557
Tax Year 2022
Property Description
Welcome to Cardinal Forest. This 3 level, 3 bedroom 2.5 bath home has hardwood floors through, with tiling in the bathrooms. Through the front door is a swooping white painted staircase with beautiful stained hardwood stairs. To the left of them is the kitchen with plenty of storage space from the walls of cabinetry including the built-in around the stainless steel double door refrigerator. These impeccable and natural hardwood cabinets are highlighted by the subway tile backsplash, newer white countertops, recessed lighting and stainless steel appliances. Off the kitchen, is the dining area that overlooks the family room that offers a beautiful white accented fireplace and long stretch of windows allowing for ample natural light. The basement has an additional living space with a built-in shelving, perfect for a workspace. Additionally in the lower level, is access to the large outdoor patio, the laundry room with side by side washer and dryer, storage room, and the half bathroom. The upper level houses the 3 bedrooms as well as 2 other bedrooms. The owners suite has its own ensuite bathroom. All utilities included except electricity. One assigned parking space with plenty of unassigned spaces. Fantastic location, tucked quietly in a park-like setting. Minutes to Lake Accotink Park, Royal Ridge Park, Springfield Golf & Country Club, Old Keene Mill Shopping Center, West Springfield Shopping Center, and much more! Don't miss out on your new home!
Location
State VA
County Fairfax
Zoning 372
Rooms
Other Rooms Living Room, Dining Room, Primary Bedroom, Bedroom 2, Bedroom 3, Kitchen, Family Room, Laundry, Bathroom 2, Primary Bathroom, Half Bath
Basement Connecting Stairway, Daylight, Full, Fully Finished, Heated, Improved, Interior Access, Outside Entrance, Rear Entrance, Walkout Level
Interior
Interior Features Combination Kitchen/Dining, Curved Staircase, Dining Area, Floor Plan - Traditional, Kitchen - Gourmet, Upgraded Countertops, Walk-in Closet(s), Wood Floors
Hot Water Natural Gas
Heating Central
Cooling Ceiling Fan(s), Central A/C
Flooring Wood
Fireplaces Number 1
Fireplaces Type Electric
Equipment Dishwasher, Disposal, Dryer, Washer, Stainless Steel Appliances, Refrigerator, Water Heater
Fireplace Y
Appliance Dishwasher, Disposal, Dryer, Washer, Stainless Steel Appliances, Refrigerator, Water Heater
Heat Source Natural Gas
Laundry Basement, Dryer In Unit, Washer In Unit
Exterior
Exterior Feature Patio(s)
Garage Spaces 1.0
Parking On Site 1
Amenities Available Basketball Courts, Club House, Common Grounds, Jog/Walk Path, Pool - Outdoor, Reserved/Assigned Parking, Tennis Courts, Tot Lots/Playground
Water Access N
Accessibility None
Porch Patio(s)
Total Parking Spaces 1
Garage N
Building
Lot Description Backs to Trees
Story 3
Foundation Other
Sewer Public Sewer
Water Public
Architectural Style Colonial
Level or Stories 3
Additional Building Above Grade, Below Grade
Structure Type Dry Wall
New Construction N
Schools
Elementary Schools Cardinal Forest
Middle Schools Irving
High Schools West Springfield
School District Fairfax County Public Schools
Others
Pets Allowed Y
HOA Fee Include Common Area Maintenance,Gas,Heat,Lawn Care Front,Lawn Maintenance,Pool(s),Reserve Funds,Sewer,Snow Removal,Trash,Water
Senior Community No
Tax ID 0791 15 0766
Ownership Condominium
Acceptable Financing FHA, Cash, Conventional, VA, VHDA
Listing Terms FHA, Cash, Conventional, VA, VHDA
Financing FHA,Cash,Conventional,VA,VHDA
Special Listing Condition Standard
Pets Allowed No Pet Restrictions
Read Less
Want to know what your home might be worth? Contact us for a FREE valuation!

Our team is ready to help you sell your home for the highest possible price ASAP

Bought with Phyllis G Patterson • TTR Sotheby's International Realty





