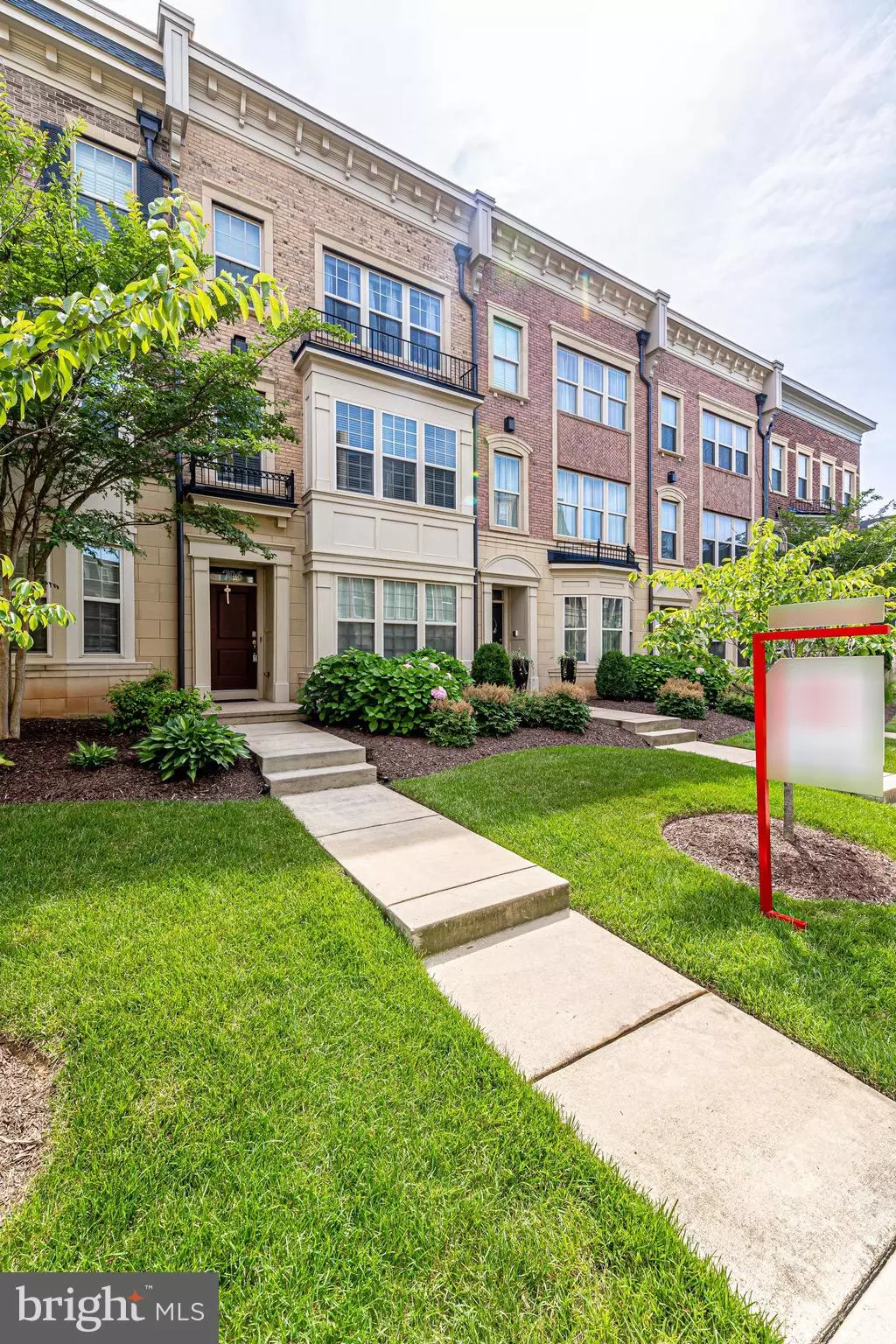$760,000
$774,900
1.9%For more information regarding the value of a property, please contact us for a free consultation.
706 RIVER MIST DR #231 Oxon Hill, MD 20745
4 Beds
5 Baths
3,355 SqFt
Key Details
Sold Price $760,000
Property Type Condo
Sub Type Condo/Co-op
Listing Status Sold
Purchase Type For Sale
Square Footage 3,355 sqft
Price per Sqft $226
Subdivision Potomac Overlook At National Harbor
MLS Listing ID MDPG2046750
Sold Date 09/21/22
Style Contemporary
Bedrooms 4
Full Baths 4
Half Baths 1
Condo Fees $390/mo
HOA Y/N N
Abv Grd Liv Area 3,355
Originating Board BRIGHT
Year Built 2014
Annual Tax Amount $9,654
Tax Year 2022
Property Description
BACK ON THE MARKET - DREAMS DO COME TRUE! Elegant living in 3,000+ finished square feet with 4 ENSUITE BEDROOMS, each with their own full bathroom. The kitchen is centered in the layout of the main floor and features an EXTRA-LARGE ISLAND that seats four, granite counters, custom backsplash, stainless steel appliances and refaced, white cabinetry. To one side is an expansive dining area to host large groups and to the other side is a cozy living room with a gas fireplace to hang out and relax. The primary suite accommodates, easily, a California King bed with extra seating room, has a WALK-IN CLOSET, and a large bathroom with a soaking tub, full shower and more than enough room for extra linens and things. The second bedroom is on that level too and has its own full bath. The LOFT LEVEL features its own WET BAR complete with a mini-fridge and a dishwasher. Also on that level is a full bedroom with its one full bathroom and the ROOFTOP DECK! The fourth bedroom is on the first floor and it too has its when bedroom. **ASK ABOUT A RATE BUY-DOWN** You owe it to yourself!
Location
State MD
County Prince Georges
Zoning RM
Rooms
Other Rooms Living Room, Dining Room, Kitchen, Laundry, Loft
Interior
Interior Features Bar, Built-Ins, Carpet, Ceiling Fan(s), Combination Kitchen/Dining, Combination Kitchen/Living, Crown Moldings, Dining Area, Entry Level Bedroom, Family Room Off Kitchen, Floor Plan - Open, Kitchen - Gourmet, Kitchen - Island, Kitchenette, Pantry, Recessed Lighting, Sprinkler System, Upgraded Countertops, Walk-in Closet(s), Wet/Dry Bar, Window Treatments, Wood Floors
Hot Water Natural Gas
Heating Central, Forced Air
Cooling Central A/C, Ceiling Fan(s)
Flooring Carpet, Ceramic Tile, Hardwood, Partially Carpeted
Fireplaces Number 1
Fireplaces Type Gas/Propane, Fireplace - Glass Doors, Mantel(s)
Equipment Built-In Microwave, Cooktop, Dishwasher, Disposal, Dryer, Exhaust Fan, Icemaker, Oven - Double, Refrigerator, Stainless Steel Appliances, Washer, Water Heater
Fireplace Y
Window Features Double Pane
Appliance Built-In Microwave, Cooktop, Dishwasher, Disposal, Dryer, Exhaust Fan, Icemaker, Oven - Double, Refrigerator, Stainless Steel Appliances, Washer, Water Heater
Heat Source Natural Gas
Laundry Upper Floor
Exterior
Exterior Feature Deck(s)
Parking Features Garage - Rear Entry
Garage Spaces 2.0
Amenities Available Bike Trail, Common Grounds, Dog Park, Gated Community, Jog/Walk Path, Picnic Area, Reserved/Assigned Parking, Security, Other
Water Access N
Roof Type Architectural Shingle
Accessibility None
Porch Deck(s)
Attached Garage 2
Total Parking Spaces 2
Garage Y
Building
Story 4
Foundation Slab
Sewer Public Sewer
Water Public
Architectural Style Contemporary
Level or Stories 4
Additional Building Above Grade, Below Grade
Structure Type 9'+ Ceilings,Dry Wall,Tray Ceilings
New Construction N
Schools
School District Prince George'S County Public Schools
Others
Pets Allowed Y
HOA Fee Include Common Area Maintenance,Management,Reserve Funds,Road Maintenance,Security Gate,Snow Removal,Trash,Water
Senior Community No
Tax ID 17125546577
Ownership Condominium
Security Features 24 hour security,Exterior Cameras,Fire Detection System,Security Gate,Security System,Smoke Detector,Sprinkler System - Indoor
Acceptable Financing Cash, Contract, Conventional, FHA, VA
Horse Property N
Listing Terms Cash, Contract, Conventional, FHA, VA
Financing Cash,Contract,Conventional,FHA,VA
Special Listing Condition Standard
Pets Allowed Case by Case Basis
Read Less
Want to know what your home might be worth? Contact us for a FREE valuation!

Our team is ready to help you sell your home for the highest possible price ASAP

Bought with Demond Lamar Shepard • Fairfax Realty Premier





