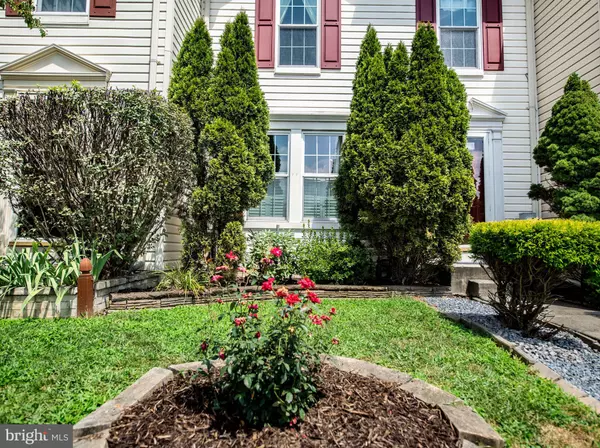$280,000
$270,000
3.7%For more information regarding the value of a property, please contact us for a free consultation.
162 GLEN VIEW TER Abingdon, MD 21009
3 Beds
3 Baths
1,616 SqFt
Key Details
Sold Price $280,000
Property Type Townhouse
Sub Type Interior Row/Townhouse
Listing Status Sold
Purchase Type For Sale
Square Footage 1,616 sqft
Price per Sqft $173
Subdivision Constant Friendship
MLS Listing ID MDHR2015356
Sold Date 09/28/22
Style Colonial
Bedrooms 3
Full Baths 2
Half Baths 1
HOA Fees $76/mo
HOA Y/N Y
Abv Grd Liv Area 1,176
Originating Board BRIGHT
Year Built 1995
Annual Tax Amount $2,186
Tax Year 2021
Lot Size 2,000 Sqft
Acres 0.05
Property Description
OFFERS DUE BY 3PM AUGUST 13TH. Beautiful and spacious townhome with granite kitchen, large deck, and fully fenced yard in Constant Friendship! Enter into the living room featuring wood colored laminate flooring added in 2019 that stretch through the main level. A welcome closet sits at entry. Ceiling fan and 2 large windows adorned with plantation shutters flood the room with natural light. A large eat in kitchen sits in the rear of the home featuring white painted cabinets (2018) topped with bold granite counters, an island with breakfast bar, and tile backsplash. Stainless steel appliances gleam and a pantry offers additional storage space. The eat in dining area creates a great open space for gathering and entertaining! An updated light fixture sits over the table space and bump out of windows and glass paned door exits to the newly updated deck (2019). A large powder room sits conveniently off of the kitchen on the main level with a pedestal sink. The upper level offers 3 generously sized bedrooms including a primary bedroom with a vaulted ceiling, ceiling fan, 2 large windows, and a walk in closet with organizer. Bedroom 2 is nicely sized with a large window and closet. Bedroom 3 includes a window and nice closet. The full hall bath was beautifully renovated in 2021 with a tile floor, new vanity, exquisite tile in the tub/shower combo, and a humidity detector in the exhaust fan. Enjoy flexible space for stretching out in the fully finished basement that features carpet, storage space, laundry/maintenance area, and a full bath with a stall shower. The updated rear deck offers a great space to grill and relax as well as stairs that lead to the fully fenced yard with hardscape retaining wall in the rear that all backs to mature trees and common area for a great view! This lovingly maintained home checks every box right in convenient Constant Friendship that features close proximity to countless stores and restaurants, and close proximity to I-95 for an easy commute! Don't wait, schedule your private tour TODAY!
Location
State MD
County Harford
Zoning R3
Rooms
Other Rooms Living Room, Dining Room, Primary Bedroom, Bedroom 2, Bedroom 3, Kitchen, Family Room
Basement Other
Interior
Interior Features Kitchen - Island, Combination Kitchen/Dining, Upgraded Countertops, Floor Plan - Open, Carpet
Hot Water Natural Gas
Heating Forced Air
Cooling Central A/C, Ceiling Fan(s)
Equipment Dishwasher, Disposal, Refrigerator, Icemaker, Washer, Dryer, Built-In Microwave, Exhaust Fan, Stove
Fireplace N
Appliance Dishwasher, Disposal, Refrigerator, Icemaker, Washer, Dryer, Built-In Microwave, Exhaust Fan, Stove
Heat Source Natural Gas
Exterior
Water Access N
Roof Type Asphalt
Accessibility None
Garage N
Building
Story 2
Foundation Other
Sewer Public Sewer
Water Public
Architectural Style Colonial
Level or Stories 2
Additional Building Above Grade, Below Grade
New Construction N
Schools
Elementary Schools Abingdon
Middle Schools Edgewood
High Schools Edgewood
School District Harford County Public Schools
Others
Senior Community No
Tax ID 1301268058
Ownership Fee Simple
SqFt Source Assessor
Special Listing Condition Standard
Read Less
Want to know what your home might be worth? Contact us for a FREE valuation!

Our team is ready to help you sell your home for the highest possible price ASAP

Bought with Barbara A Prichard • Samson Properties






