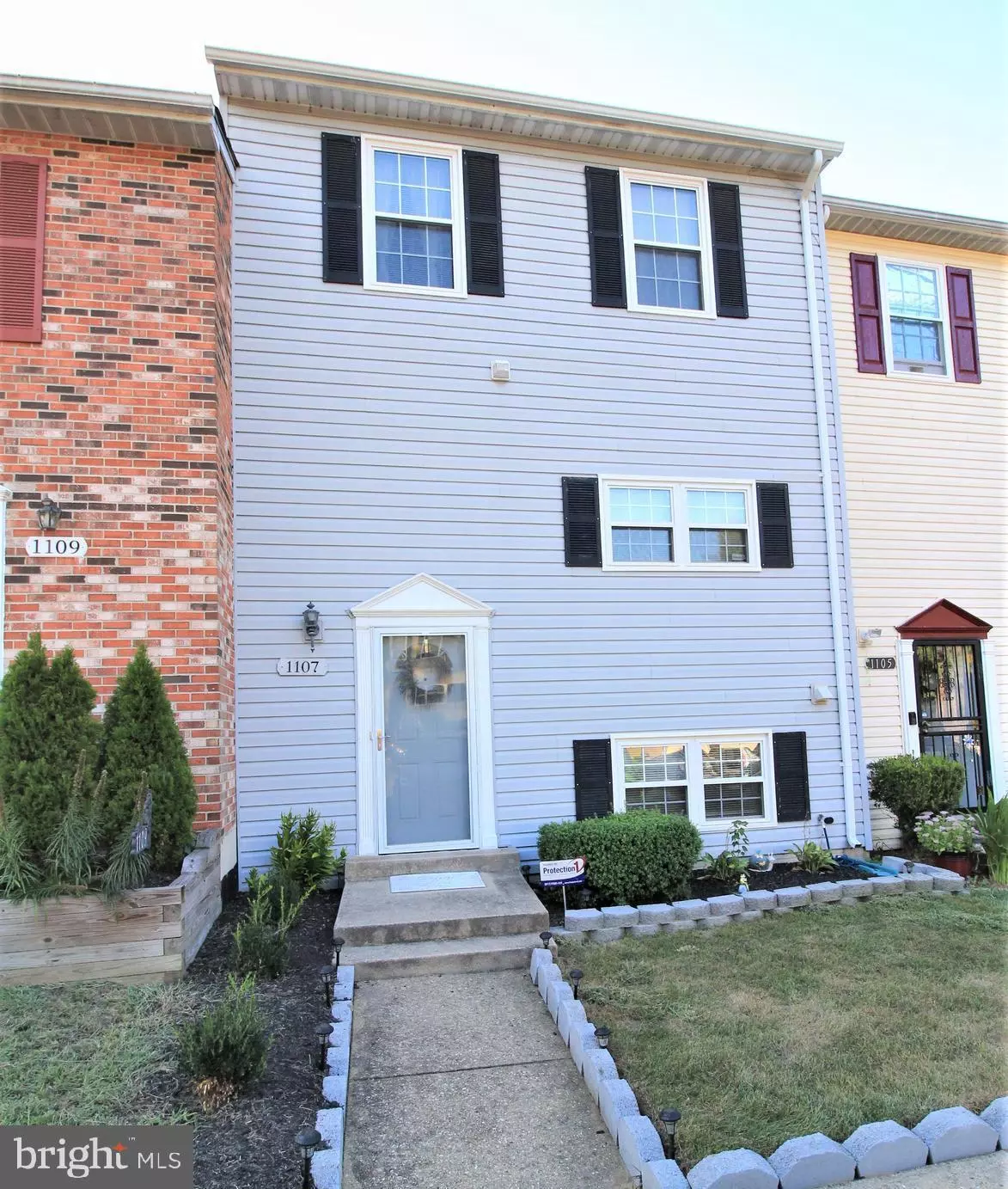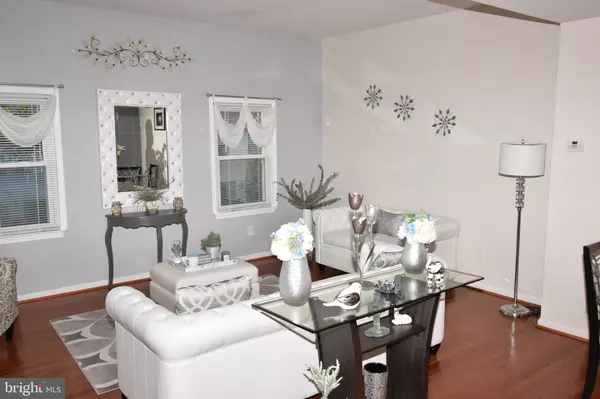$310,000
$309,000
0.3%For more information regarding the value of a property, please contact us for a free consultation.
1107 ADELINE WAY Capitol Heights, MD 20743
3 Beds
4 Baths
1,200 SqFt
Key Details
Sold Price $310,000
Property Type Townhouse
Sub Type Interior Row/Townhouse
Listing Status Sold
Purchase Type For Sale
Square Footage 1,200 sqft
Price per Sqft $258
Subdivision London Woods
MLS Listing ID MDPG2056370
Sold Date 10/07/22
Style Colonial
Bedrooms 3
Full Baths 3
Half Baths 1
HOA Fees $58/mo
HOA Y/N Y
Abv Grd Liv Area 1,200
Originating Board BRIGHT
Year Built 1986
Annual Tax Amount $4,232
Tax Year 2022
Lot Size 1,500 Sqft
Acres 0.03
Property Description
THIS BEAUTIFUL 3 BEDROOM, 3 FULL BATHROOM TOWNHOME IS IN NEW CONDITION. IT FEATURES A RENOVATED KITCHEN WITH STAINLESS STEEL APPLIANCES AND GRANITE COUNTERS, HARDWOOD FLOORS, NEW CARPETING, UPDATED BATHROOMS, CUSTOM LIGHTING AND A FENCED REAR YARD WITH A FIRE PIT. ITS FLOODED WITH NATURAL LIGHT DURING THE DAY AND BECOMES A COZY RETREAT AT NIGHT. MINUTES TO 2 METRO STATIONS, DC AND THE BELTWAY. COME AND BUY YOUR NEW HOME. DREAMS REALLY COME TRUE.
Location
State MD
County Prince Georges
Zoning RSFA
Rooms
Other Rooms Living Room, Dining Room, Primary Bedroom, Bedroom 3, Kitchen, Family Room, Foyer, Bedroom 6
Basement Outside Entrance, Rear Entrance, Fully Finished, Heated, Full, Connecting Stairway, Daylight, Full, Walkout Level
Interior
Interior Features Combination Dining/Living, Primary Bath(s), Upgraded Countertops, Window Treatments, Wood Floors, Floor Plan - Traditional
Hot Water Electric
Heating Forced Air, Heat Pump(s)
Cooling Energy Star Cooling System, Heat Pump(s), Programmable Thermostat
Equipment Disposal, Dryer - Front Loading, Dual Flush Toilets, ENERGY STAR Clothes Washer, ENERGY STAR Dishwasher, ENERGY STAR Refrigerator, Exhaust Fan, Microwave, Oven/Range - Electric, Washer - Front Loading, Washer/Dryer Stacked, Water Heater - High-Efficiency
Fireplace N
Window Features ENERGY STAR Qualified,Screens
Appliance Disposal, Dryer - Front Loading, Dual Flush Toilets, ENERGY STAR Clothes Washer, ENERGY STAR Dishwasher, ENERGY STAR Refrigerator, Exhaust Fan, Microwave, Oven/Range - Electric, Washer - Front Loading, Washer/Dryer Stacked, Water Heater - High-Efficiency
Heat Source Electric
Exterior
Water Access N
Accessibility None
Garage N
Building
Story 3
Foundation Concrete Perimeter
Sewer Public Sewer
Water Public
Architectural Style Colonial
Level or Stories 3
Additional Building Above Grade, Below Grade
Structure Type Dry Wall
New Construction N
Schools
School District Prince George'S County Public Schools
Others
Senior Community No
Tax ID 17182024792
Ownership Fee Simple
SqFt Source Assessor
Security Features Smoke Detector
Acceptable Financing FHA, Conventional, Cash, VA
Listing Terms FHA, Conventional, Cash, VA
Financing FHA,Conventional,Cash,VA
Special Listing Condition Standard
Read Less
Want to know what your home might be worth? Contact us for a FREE valuation!

Our team is ready to help you sell your home for the highest possible price ASAP

Bought with Megan Buckner • Samson Properties





