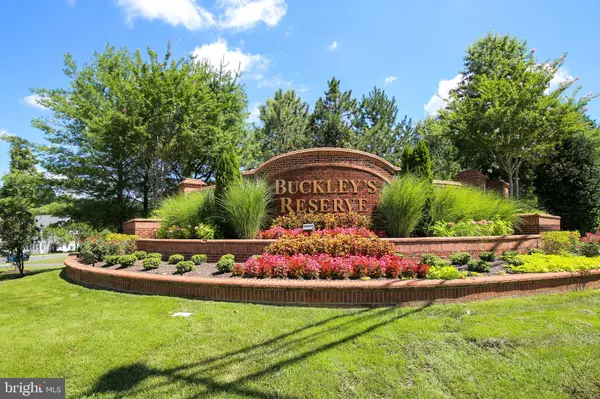$735,000
$735,000
For more information regarding the value of a property, please contact us for a free consultation.
12630 HERON RIDGE DR Fairfax, VA 22030
3 Beds
4 Baths
2,307 SqFt
Key Details
Sold Price $735,000
Property Type Townhouse
Sub Type End of Row/Townhouse
Listing Status Sold
Purchase Type For Sale
Square Footage 2,307 sqft
Price per Sqft $318
Subdivision Buckleys Reserve
MLS Listing ID VAFX2092742
Sold Date 10/07/22
Style Colonial
Bedrooms 3
Full Baths 3
Half Baths 1
HOA Fees $107/qua
HOA Y/N Y
Abv Grd Liv Area 2,307
Originating Board BRIGHT
Year Built 2003
Annual Tax Amount $7,301
Tax Year 2022
Lot Size 3,024 Sqft
Acres 0.07
Property Description
Beautiful and bright end-unit townhouse with 3 bedrooms, 3.5 baths, and two car garage. This home is in the highly sought-after Buckley’s Reserve Community. This light filled home is gorgeous and has been refreshed from top to bottom. Updates include a completely renovated master bathroom, fresh paint throughout, supplemental recessed lights, new luxury waterproof vinyl in lower level, new carpeting, and recently replaced AC unit (2021). Main level featuring all hardwood floors throughout with fully upgraded kitchen including 42” cabinets, quartz countertops, and stainless-steel appliances. Main level also has access to a large private deck perfect for outdoor gatherings. Upper level featuring 3 bedrooms with 2 baths. Master bathroom is fully renovated containing new dual vanity with quartz countertops and a jetted tub. Lower level featuring a large rec room with new luxury waterproof vinyl floors, fireplace, full bathroom, walkout level, laundry room, and access to an oversized two car garage. House located at end of road, directly next to community playground, open green space, and multiple walking paths leading to beautiful community pond. Close to Shopping, Costco, Restaurants, Metro, GMU, Fair Oaks Mall. Great location, right off Fairfax County Parkway, Lee HWY near Old OX Rd, and 66.
Location
State VA
County Fairfax
Zoning 304
Rooms
Other Rooms Living Room, Dining Room, Primary Bedroom, Bedroom 2, Bedroom 3, Kitchen, Family Room, Breakfast Room, Recreation Room, Bathroom 2, Primary Bathroom, Full Bath, Half Bath
Basement Daylight, Full, Fully Finished, Garage Access, Walkout Level, Windows
Interior
Hot Water Natural Gas
Heating Forced Air
Cooling Central A/C, Ceiling Fan(s)
Fireplaces Number 1
Fireplace Y
Heat Source Natural Gas
Exterior
Parking Features Garage - Front Entry, Inside Access, Garage Door Opener
Garage Spaces 4.0
Amenities Available Jog/Walk Path, Tot Lots/Playground, Common Grounds
Water Access N
Accessibility Other
Attached Garage 2
Total Parking Spaces 4
Garage Y
Building
Story 3
Foundation Slab
Sewer Public Sewer
Water Public
Architectural Style Colonial
Level or Stories 3
Additional Building Above Grade, Below Grade
New Construction N
Schools
School District Fairfax County Public Schools
Others
HOA Fee Include Common Area Maintenance,Reserve Funds,Road Maintenance,Snow Removal,Trash
Senior Community No
Tax ID 0554 17 0134
Ownership Fee Simple
SqFt Source Assessor
Acceptable Financing Conventional, FHA, Cash, VA, Other
Listing Terms Conventional, FHA, Cash, VA, Other
Financing Conventional,FHA,Cash,VA,Other
Special Listing Condition Standard
Read Less
Want to know what your home might be worth? Contact us for a FREE valuation!

Our team is ready to help you sell your home for the highest possible price ASAP

Bought with Jaenho A Oh • EXP Realty, LLC






