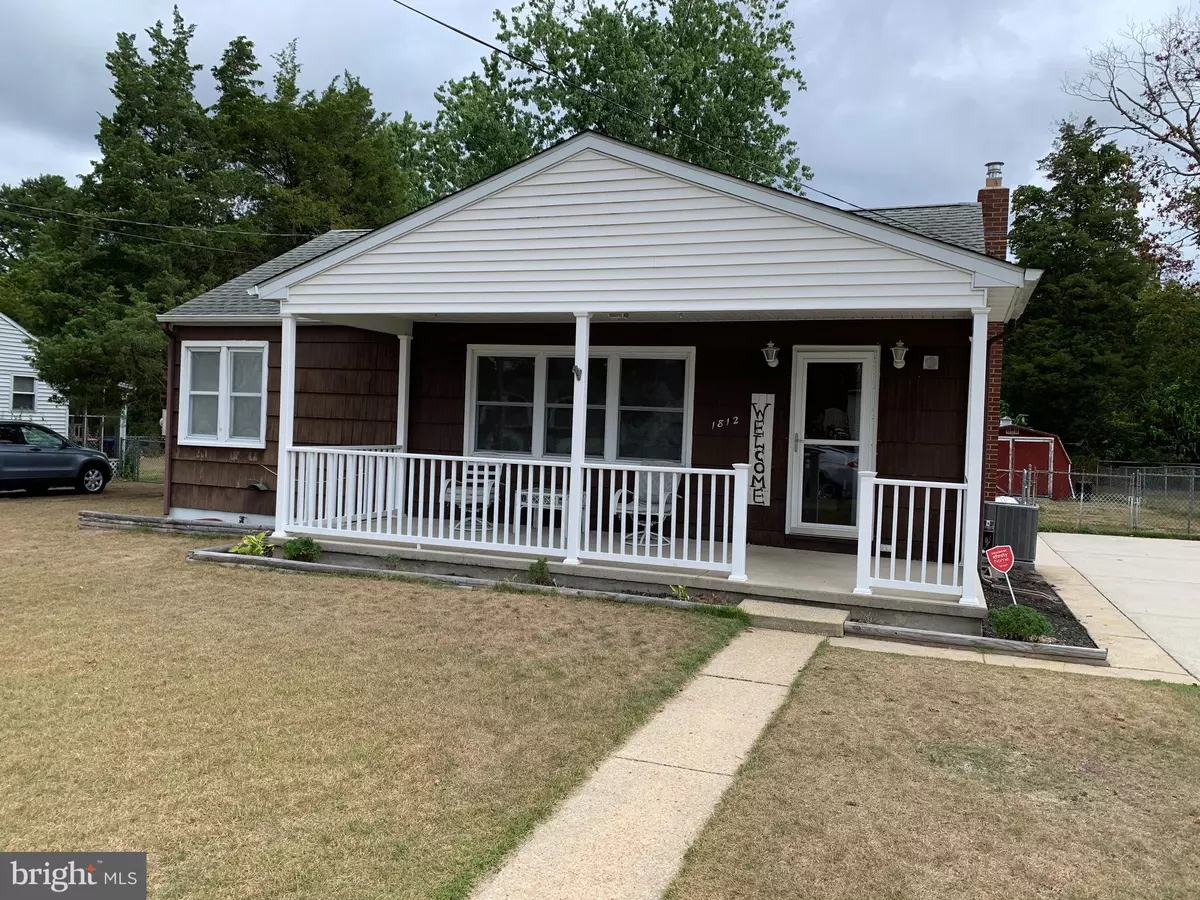$187,000
$174,500
7.2%For more information regarding the value of a property, please contact us for a free consultation.
1812 CIRCLE DR Millville, NJ 08332
3 Beds
1 Bath
864 SqFt
Key Details
Sold Price $187,000
Property Type Single Family Home
Sub Type Detached
Listing Status Sold
Purchase Type For Sale
Square Footage 864 sqft
Price per Sqft $216
Subdivision "None Available"
MLS Listing ID NJCB2008722
Sold Date 09/30/22
Style Ranch/Rambler
Bedrooms 3
Full Baths 1
HOA Y/N N
Abv Grd Liv Area 864
Originating Board BRIGHT
Year Built 1948
Annual Tax Amount $3,836
Tax Year 2020
Lot Size 10,800 Sqft
Acres 0.25
Lot Dimensions 72.00 x 150.00
Property Description
Welcome home- this cozy 3 bedroom ranch is ready for your finishing touches... nice size living room has bump out at one end for dining table and full wall of windows for letting the sun shine in! modern kitchen has stainless appliances, tile floor and corner window, cabinets feature pull out shelves- so efficient!! Replacement windows throughout, central air and electric panel were new in Dec. 2021; hot water heater 2 yrs old, roof is estimated under 20 yrs, front and rear covered porches, concrete driveway, hardwood floors under all floor coverings. Full basement is finished into 2 great rooms perfect for family/game room and office . Circle Drive is a one street subdivision of similar type single family homes, great family oriented neighborhood... Affordable and cheaper than renting- take a look, you won't be disappointed!
Location
State NJ
County Cumberland
Area Millville City (20610)
Zoning RES
Rooms
Other Rooms Living Room, Bedroom 2, Bedroom 3, Kitchen, Bedroom 1, Bathroom 1
Basement Full, Partially Finished
Main Level Bedrooms 3
Interior
Interior Features Attic, Ceiling Fan(s), Combination Dining/Living, Kitchen - Galley, Tub Shower, Wood Floors
Hot Water Natural Gas
Heating Forced Air
Cooling Central A/C
Flooring Hardwood, Laminate Plank, Ceramic Tile, Carpet
Equipment Oven/Range - Gas, Refrigerator
Furnishings No
Fireplace N
Window Features Replacement
Appliance Oven/Range - Gas, Refrigerator
Heat Source Natural Gas
Laundry Hookup
Exterior
Exterior Feature Porch(es)
Garage Spaces 4.0
Utilities Available Cable TV
Water Access N
Roof Type Architectural Shingle
Accessibility None
Porch Porch(es)
Road Frontage City/County
Total Parking Spaces 4
Garage N
Building
Lot Description Rear Yard
Story 1
Foundation Block
Sewer Public Sewer
Water Public
Architectural Style Ranch/Rambler
Level or Stories 1
Additional Building Above Grade, Below Grade
New Construction N
Schools
Middle Schools Lakeside
High Schools Millville Senior
School District Millville Board Of Education
Others
Senior Community No
Tax ID 10-00492-00018
Ownership Fee Simple
SqFt Source Assessor
Acceptable Financing FHA, VA, Conventional, Cash
Listing Terms FHA, VA, Conventional, Cash
Financing FHA,VA,Conventional,Cash
Special Listing Condition Standard
Read Less
Want to know what your home might be worth? Contact us for a FREE valuation!

Our team is ready to help you sell your home for the highest possible price ASAP

Bought with Gregory Charles Hennis Jr. • Coldwell Banker Excel Realty





